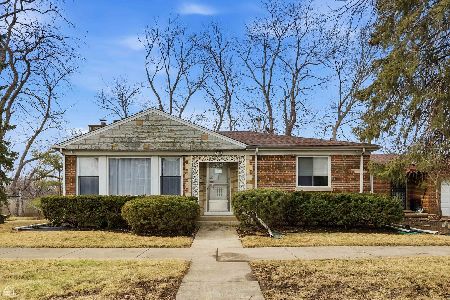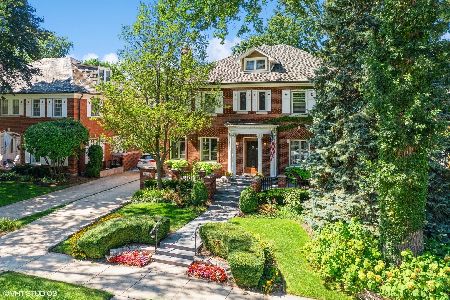6106 Knox Avenue, Forest Glen, Chicago, Illinois 60646
$815,000
|
Sold
|
|
| Status: | Closed |
| Sqft: | 4,619 |
| Cost/Sqft: | $189 |
| Beds: | 4 |
| Baths: | 5 |
| Year Built: | 1928 |
| Property Taxes: | $11,814 |
| Days On Market: | 2438 |
| Lot Size: | 0,14 |
Description
Winning combination: This classic English Tudor home is one that never gets old! It is full of finely crafted details on one of Sauganash's most desired, prettiest tree-lined streets with sophisticated finishes throughout. Spectacular family room with limestone fplc. Formal living room w/fplc, elegant dining room. 4 BR's 4.5 ba with additional 4th floor executive office suite provides built-ins & wet bar. Enjoy beautiful views from Pella French doors from kitchen & family room of the professionally landscaped yard & blue stone patio. Lower level with family room with fireplace, additional large storage room/wine cellar. New 2018 dual-HVAC & 2 new 110 gal. Water heaters and whole house re-piped with copper plumbing. Newer Pella Architect series windows throughout. Vermont slate roof; Copper Gutters. Stone patio with built in grill. 2 car garage. Top notch location, walk to Whole Foods, parks & top rated schools. Available for quick close
Property Specifics
| Single Family | |
| — | |
| Tudor | |
| 1928 | |
| Full | |
| — | |
| No | |
| 0.14 |
| Cook | |
| — | |
| 0 / Not Applicable | |
| None | |
| Public | |
| Public Sewer, Sewer-Storm | |
| 10433993 | |
| 13031200240000 |
Nearby Schools
| NAME: | DISTRICT: | DISTANCE: | |
|---|---|---|---|
|
Grade School
Sauganash Elementary School |
299 | — | |
|
Alternate High School
Northside College Preparatory Se |
— | Not in DB | |
Property History
| DATE: | EVENT: | PRICE: | SOURCE: |
|---|---|---|---|
| 15 Nov, 2019 | Sold | $815,000 | MRED MLS |
| 10 Oct, 2019 | Under contract | $875,000 | MRED MLS |
| — | Last price change | $899,000 | MRED MLS |
| 28 Jun, 2019 | Listed for sale | $950,000 | MRED MLS |
| 1 Jun, 2021 | Sold | $200,000 | MRED MLS |
| 4 May, 2021 | Under contract | $220,000 | MRED MLS |
| 29 Apr, 2021 | Listed for sale | $220,000 | MRED MLS |
| 4 Apr, 2024 | Under contract | $0 | MRED MLS |
| 26 Mar, 2024 | Listed for sale | $0 | MRED MLS |
Room Specifics
Total Bedrooms: 4
Bedrooms Above Ground: 4
Bedrooms Below Ground: 0
Dimensions: —
Floor Type: Hardwood
Dimensions: —
Floor Type: Carpet
Dimensions: —
Floor Type: Hardwood
Full Bathrooms: 5
Bathroom Amenities: Whirlpool,Separate Shower,Double Sink
Bathroom in Basement: 1
Rooms: Recreation Room,Eating Area,Office,Foyer,Storage
Basement Description: Finished
Other Specifics
| 2 | |
| Concrete Perimeter | |
| — | |
| Balcony, Patio, Porch, Outdoor Grill | |
| Landscaped | |
| 48X124 | |
| — | |
| Full | |
| Vaulted/Cathedral Ceilings, Skylight(s), Hardwood Floors, Built-in Features | |
| Double Oven, Microwave, Dishwasher, High End Refrigerator, Washer, Dryer, Disposal | |
| Not in DB | |
| Sidewalks, Street Lights, Street Paved | |
| — | |
| — | |
| — |
Tax History
| Year | Property Taxes |
|---|---|
| 2019 | $11,814 |
| 2021 | $796 |
Contact Agent
Nearby Similar Homes
Nearby Sold Comparables
Contact Agent
Listing Provided By
Baird & Warner










