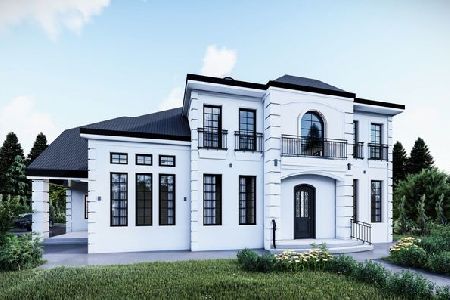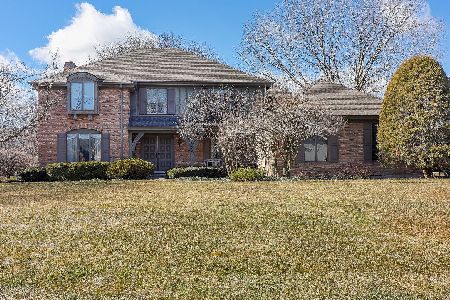6037 Garfield Avenue, Burr Ridge, Illinois 60527
$1,580,000
|
Sold
|
|
| Status: | Closed |
| Sqft: | 6,400 |
| Cost/Sqft: | $280 |
| Beds: | 7 |
| Baths: | 9 |
| Year Built: | 2004 |
| Property Taxes: | $28,491 |
| Days On Market: | 2463 |
| Lot Size: | 0,38 |
Description
HUGE REDUCTION! LIVE in one of the most GORGEOUS custom homes you'll ever see! Quality construction, Set on a private 100x290 lushly landscaped lot~this 100% brick home is elegantly timeless, yet comfortable & open.FIVE car garage is architecturally discreet, but perfect for a car buff! Amenities: 1st floor office with full bath/closet easily converts to a 1st floor bedroom, 2nd floor In-Law Suite near back stairs, a bright Sunroom adjacent to a cook's kitchen with island seating, breakfast area, dual SubZero Refrigerators, dishwashers. WALK to top Hinsdale Schools. Luxe Master bedroom. Joliet Cabinetry throughout. Two Paver Patios (featured in a Unilock ad). 20 foot mud room. Grand circular staircase opens to formal areas & Fam Room, which features coffered ceilings. 3 Fireplaces, Recreation Room, Vintage-Look Amish built Theatre for movie time, Exercise room, 7th bedroom/full bath, Art/Playroom. Doublewide Drive.LOW BR TAXES! CANNOT BE REPLICATED at this price!
Property Specifics
| Single Family | |
| — | |
| Traditional | |
| 2004 | |
| Full,English | |
| — | |
| No | |
| 0.38 |
| Du Page | |
| — | |
| 0 / Not Applicable | |
| None | |
| Lake Michigan | |
| Public Sewer | |
| 10351669 | |
| 0913401024 |
Nearby Schools
| NAME: | DISTRICT: | DISTANCE: | |
|---|---|---|---|
|
Grade School
Elm Elementary School |
181 | — | |
|
Middle School
Hinsdale Middle School |
181 | Not in DB | |
|
High School
Hinsdale Central High School |
86 | Not in DB | |
Property History
| DATE: | EVENT: | PRICE: | SOURCE: |
|---|---|---|---|
| 18 Jun, 2019 | Sold | $1,580,000 | MRED MLS |
| 29 Apr, 2019 | Under contract | $1,790,000 | MRED MLS |
| 22 Apr, 2019 | Listed for sale | $1,790,000 | MRED MLS |
Room Specifics
Total Bedrooms: 7
Bedrooms Above Ground: 7
Bedrooms Below Ground: 0
Dimensions: —
Floor Type: Carpet
Dimensions: —
Floor Type: Carpet
Dimensions: —
Floor Type: Carpet
Dimensions: —
Floor Type: —
Dimensions: —
Floor Type: —
Dimensions: —
Floor Type: —
Full Bathrooms: 9
Bathroom Amenities: Whirlpool,Separate Shower,Double Sink
Bathroom in Basement: 1
Rooms: Bedroom 5,Bedroom 6,Bedroom 7,Breakfast Room,Office,Recreation Room,Play Room,Exercise Room,Theatre Room,Heated Sun Room
Basement Description: Finished
Other Specifics
| 5 | |
| Concrete Perimeter | |
| Brick | |
| Patio, Brick Paver Patio | |
| Fenced Yard,Landscaped | |
| 100X290 | |
| — | |
| Full | |
| Bar-Wet, Hardwood Floors, Heated Floors, In-Law Arrangement, Second Floor Laundry, First Floor Full Bath | |
| Double Oven, Range, Microwave, Dishwasher, High End Refrigerator, Washer, Dryer, Disposal, Built-In Oven, Range Hood | |
| Not in DB | |
| Street Lights, Street Paved | |
| — | |
| — | |
| — |
Tax History
| Year | Property Taxes |
|---|---|
| 2019 | $28,491 |
Contact Agent
Nearby Similar Homes
Nearby Sold Comparables
Contact Agent
Listing Provided By
Berkshire Hathaway HomeServices KoenigRubloff











