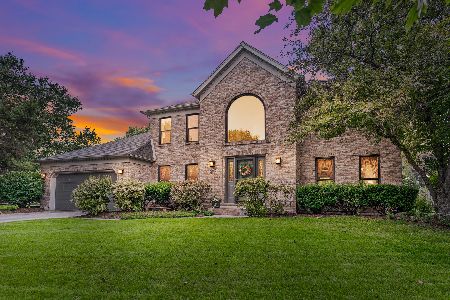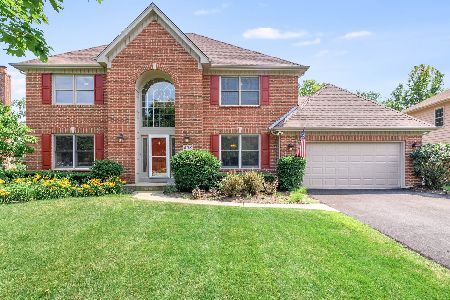604 Connecticut Avenue, Naperville, Illinois 60565
$435,000
|
Sold
|
|
| Status: | Closed |
| Sqft: | 3,111 |
| Cost/Sqft: | $138 |
| Beds: | 4 |
| Baths: | 3 |
| Year Built: | 1993 |
| Property Taxes: | $11,775 |
| Days On Market: | 2362 |
| Lot Size: | 0,30 |
Description
STUNNING RED BRICK CLASSIC GEORGIAN! WOW! Don't miss this beautiful home w/Chef's Kitchen, Sunroom, 1st flr Office, Luxury Master Suite, 2.5 car garage & over 3100 square feet! REMODELED GOURMET KITCHEN w/granite countertops, tile backsplash, walk in pantry & island! Gorgeous LIGHT & BRIGHT SUNROOM w/volume ceiling, skylights & french doors-open to the kitchen & family room! Spacious FAMILY ROOM w/brick fireplace & gas logs, volume ceilings & skylights! LUXURY MASTER SUITE- w/sitting room, dressing area, WIC & lavish master bath w/ double bowl sinks, separate shower, new lighting & relaxing tub! Formal dining room w/butlers panty & Living room w/french doors-open to the 1st floor office/ playroom! Big bedrooms! X large upstairs hall bath w/double bowl sinks! Plenty of room for storage & recreation in the huge basement! Professionally landscaped w/underground sprinkler sys(as is) &brick paver patio! Freshly painted(2019)! New furnace (2018)! Newer roof! Neuqua High School!WALK TO SCHOOL
Property Specifics
| Single Family | |
| — | |
| Georgian | |
| 1993 | |
| Partial | |
| — | |
| No | |
| 0.3 |
| Will | |
| Brookwood Trace | |
| — / Not Applicable | |
| None | |
| Lake Michigan | |
| Public Sewer | |
| 10514092 | |
| 0701011160120000 |
Nearby Schools
| NAME: | DISTRICT: | DISTANCE: | |
|---|---|---|---|
|
Grade School
Spring Brook Elementary School |
204 | — | |
|
Middle School
Gregory Middle School |
204 | Not in DB | |
|
High School
Neuqua Valley High School |
204 | Not in DB | |
Property History
| DATE: | EVENT: | PRICE: | SOURCE: |
|---|---|---|---|
| 21 Oct, 2019 | Sold | $435,000 | MRED MLS |
| 17 Sep, 2019 | Under contract | $429,900 | MRED MLS |
| 11 Sep, 2019 | Listed for sale | $429,900 | MRED MLS |
Room Specifics
Total Bedrooms: 4
Bedrooms Above Ground: 4
Bedrooms Below Ground: 0
Dimensions: —
Floor Type: Carpet
Dimensions: —
Floor Type: Carpet
Dimensions: —
Floor Type: Carpet
Full Bathrooms: 3
Bathroom Amenities: Separate Shower,Double Sink,Soaking Tub
Bathroom in Basement: 0
Rooms: Sun Room,Sitting Room,Office
Basement Description: Unfinished
Other Specifics
| 2.5 | |
| — | |
| — | |
| Brick Paver Patio | |
| Corner Lot,Landscaped | |
| 129 X 89 X 123 X 119 | |
| — | |
| Full | |
| Vaulted/Cathedral Ceilings, Skylight(s), First Floor Laundry, Walk-In Closet(s) | |
| Range, Dishwasher, Refrigerator, Washer, Dryer, Disposal | |
| Not in DB | |
| Sidewalks, Street Lights, Street Paved | |
| — | |
| — | |
| Gas Log |
Tax History
| Year | Property Taxes |
|---|---|
| 2019 | $11,775 |
Contact Agent
Nearby Similar Homes
Nearby Sold Comparables
Contact Agent
Listing Provided By
RE/MAX of Naperville











