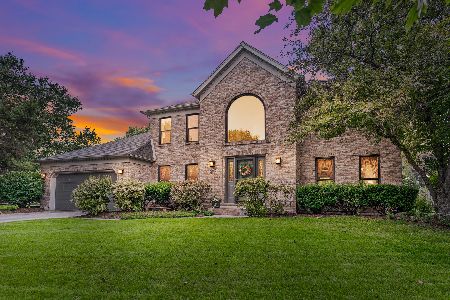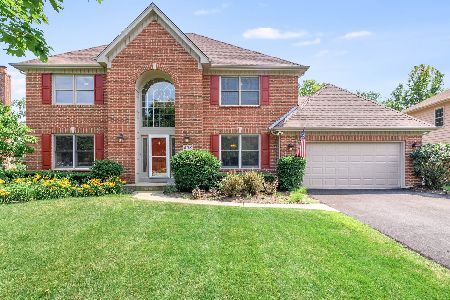2536 Nottingham Lane, Naperville, Illinois 60565
$510,000
|
Sold
|
|
| Status: | Closed |
| Sqft: | 3,067 |
| Cost/Sqft: | $172 |
| Beds: | 5 |
| Baths: | 4 |
| Year Built: | 1993 |
| Property Taxes: | $11,690 |
| Days On Market: | 2215 |
| Lot Size: | 0,31 |
Description
Brookwood Trace Beauty! UPDATES! UPDATES! UPDATES! Stunning hardwood flooring throughout main level. Office/5th bedroom with closet on main level. Updated first floor powder room. Large eat in gourmet kitchen with granite and updated light fixtures. Bright and Fresh family room with large bay window, sky lights, and cathedral ceilings. Relax in the master bedroom retreat, with private Sitting area,walk in closet, double sinks, and whirlpool tub! Entertain in style in the full finished basement with extensive wet bar, media room and powder room! Bask in the beautiful backyard on your large deck! Cozy up on your brick paver patio with built in fire pit!!! Walk to school in acclaimed 204 school district with Neuqua Valley High School!! Don't miss out!!!
Property Specifics
| Single Family | |
| — | |
| Georgian | |
| 1993 | |
| Full | |
| — | |
| No | |
| 0.31 |
| Will | |
| Brookwood Trace | |
| — / Not Applicable | |
| None | |
| Lake Michigan | |
| Public Sewer | |
| 10560494 | |
| 0701012160010000 |
Nearby Schools
| NAME: | DISTRICT: | DISTANCE: | |
|---|---|---|---|
|
Grade School
Spring Brook Elementary School |
204 | — | |
|
Middle School
Gregory Middle School |
204 | Not in DB | |
|
High School
Neuqua Valley High School |
204 | Not in DB | |
Property History
| DATE: | EVENT: | PRICE: | SOURCE: |
|---|---|---|---|
| 31 May, 2013 | Sold | $443,500 | MRED MLS |
| 15 Apr, 2013 | Under contract | $455,000 | MRED MLS |
| — | Last price change | $464,000 | MRED MLS |
| 28 Mar, 2013 | Listed for sale | $464,000 | MRED MLS |
| 23 Apr, 2020 | Sold | $510,000 | MRED MLS |
| 10 Feb, 2020 | Under contract | $527,500 | MRED MLS |
| 5 Feb, 2020 | Listed for sale | $527,500 | MRED MLS |
Room Specifics
Total Bedrooms: 5
Bedrooms Above Ground: 5
Bedrooms Below Ground: 0
Dimensions: —
Floor Type: Carpet
Dimensions: —
Floor Type: Carpet
Dimensions: —
Floor Type: Carpet
Dimensions: —
Floor Type: —
Full Bathrooms: 4
Bathroom Amenities: Whirlpool,Separate Shower,Double Sink
Bathroom in Basement: 1
Rooms: Bedroom 5,Den,Media Room
Basement Description: Finished
Other Specifics
| 2 | |
| — | |
| Asphalt | |
| Deck, Brick Paver Patio | |
| Corner Lot,Fenced Yard | |
| 120X94X120X127 | |
| — | |
| Full | |
| Vaulted/Cathedral Ceilings, Skylight(s), Bar-Wet, Hardwood Floors, First Floor Laundry, Walk-In Closet(s) | |
| Range, Microwave, Dishwasher, Refrigerator, Disposal | |
| Not in DB | |
| Park, Curbs, Sidewalks, Street Lights, Street Paved | |
| — | |
| — | |
| — |
Tax History
| Year | Property Taxes |
|---|---|
| 2013 | $10,876 |
| 2020 | $11,690 |
Contact Agent
Nearby Similar Homes
Nearby Sold Comparables
Contact Agent
Listing Provided By
john greene, Realtor










