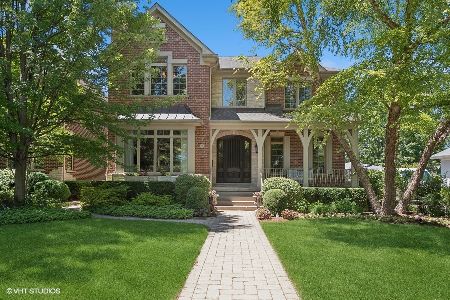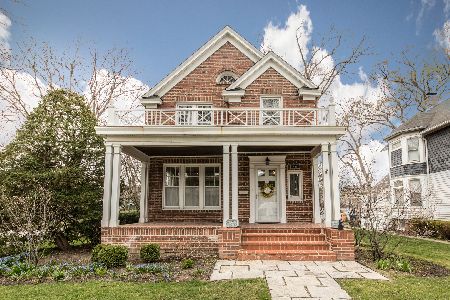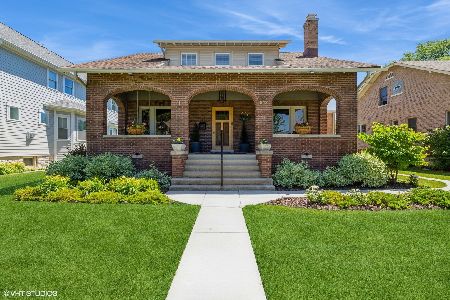604 Courtland Avenue, Park Ridge, Illinois 60068
$745,000
|
Sold
|
|
| Status: | Closed |
| Sqft: | 2,400 |
| Cost/Sqft: | $312 |
| Beds: | 4 |
| Baths: | 4 |
| Year Built: | 1917 |
| Property Taxes: | $11,617 |
| Days On Market: | 1615 |
| Lot Size: | 0,20 |
Description
This stunning, completely remodeled home is in the perfect location just blocks from Uptown Park Ridge, Metra Train Station, schools, and more! The open concept first floor features a eat-in chef's kitchen with Wood-Mode Cabinets, quartz Caesarstone countertops, overlay refrigerator, and all new appliances that overlooks the large family room plus sunroom that brings in tons of natural light. The windows in this room have motorized roller shades that will allow for instant privacy. There is also a separate dining room with a powder room off of it and an exit to the backyard making this area perfect for entertaining. The hallway off this area features a dual washer/dryer that leads you into the private master suite that has two walk in closets, heated floors, and a large step-in rain shower. The upstairs includes 3 good sized bedrooms with ample closet space and an additional full bathroom. The fully finished basement includes a rec room, kitchenette, additional laundry room, 5th bedroom, and full bath, perfect for an in-law arrangement. The beautiful backyard has an above-ground pool/deck plus plenty of fenced yard space. The redesigned 2 car garage is off the alley and has additional storage space. Upgrades include: newer high efficiency furnace and AC, newer washer/dryer, newer water heater, French oak hardwood floors, built-in surround sound speakers, new pool equipment, and landscaping. You won't have to do anything except move in to this 3,800 sqft home and make it yours!
Property Specifics
| Single Family | |
| — | |
| — | |
| 1917 | |
| Full,Walkout | |
| — | |
| No | |
| 0.2 |
| Cook | |
| — | |
| — / Not Applicable | |
| None | |
| Public | |
| Public Sewer | |
| 11194422 | |
| 09354010130000 |
Nearby Schools
| NAME: | DISTRICT: | DISTANCE: | |
|---|---|---|---|
|
Grade School
Theodore Roosevelt Elementary Sc |
64 | — | |
|
Middle School
Lincoln Middle School |
64 | Not in DB | |
|
High School
Maine South High School |
207 | Not in DB | |
Property History
| DATE: | EVENT: | PRICE: | SOURCE: |
|---|---|---|---|
| 20 Sep, 2021 | Sold | $745,000 | MRED MLS |
| 21 Aug, 2021 | Under contract | $749,900 | MRED MLS |
| 18 Aug, 2021 | Listed for sale | $749,900 | MRED MLS |
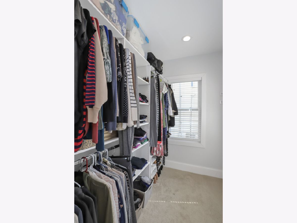
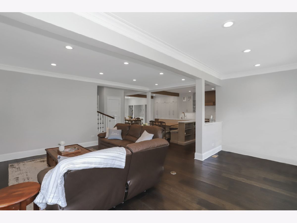
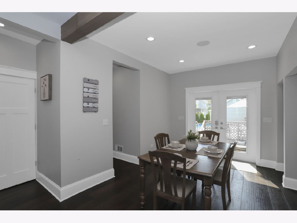
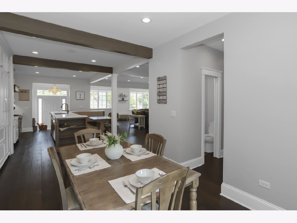
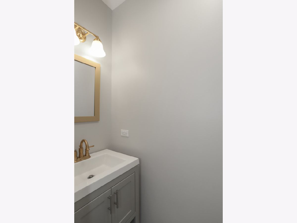
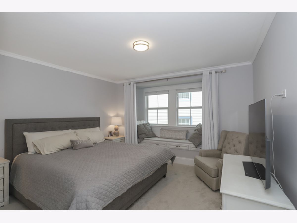
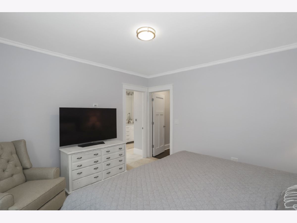
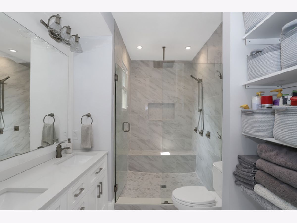
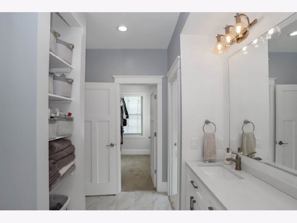
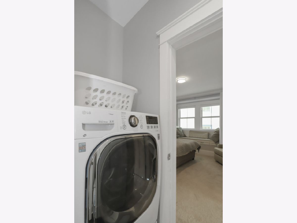
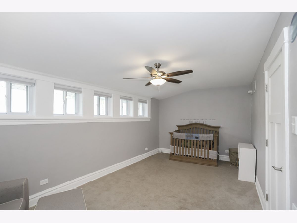
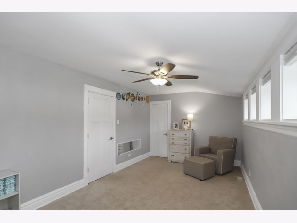
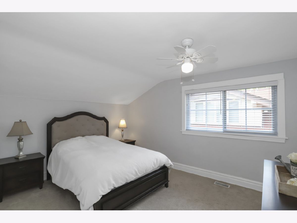
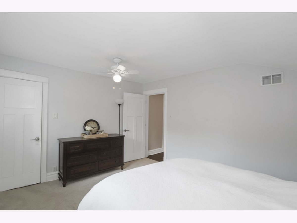
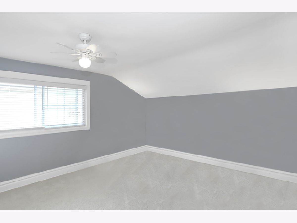
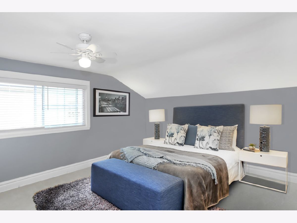
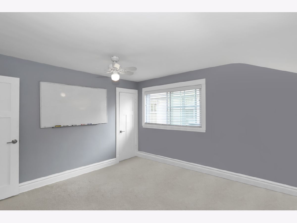
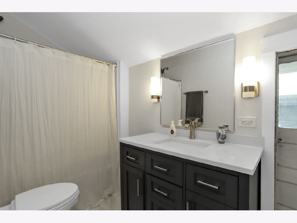
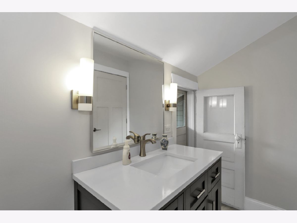
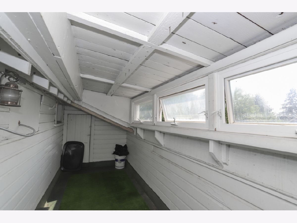
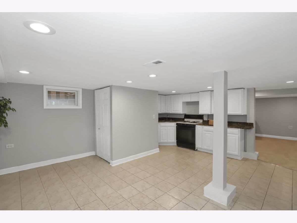
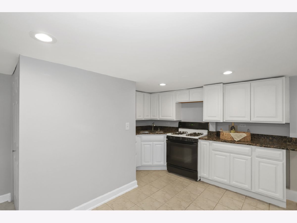
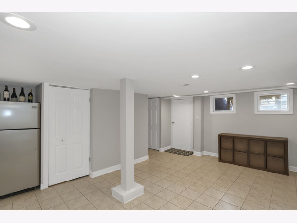
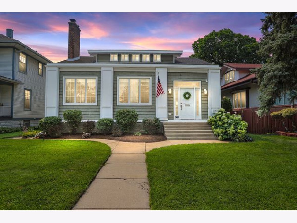
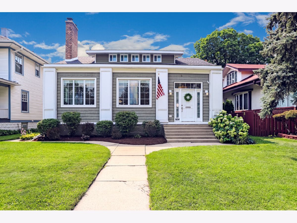
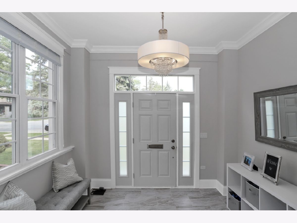
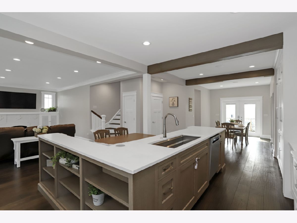
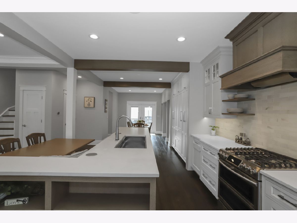
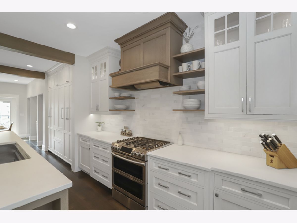
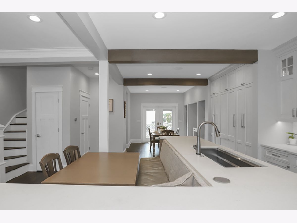
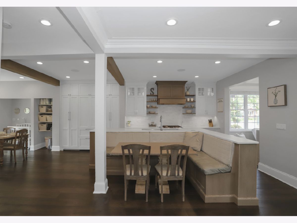
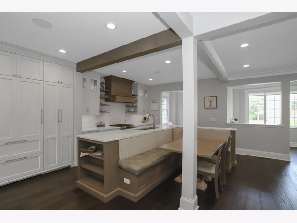
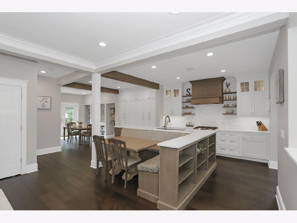
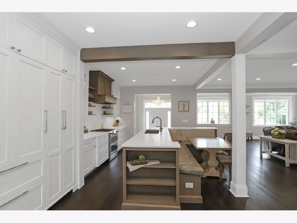
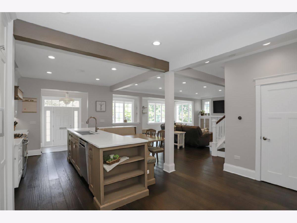
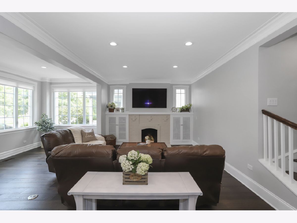
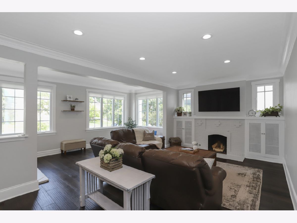
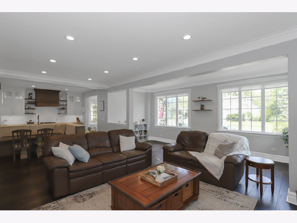
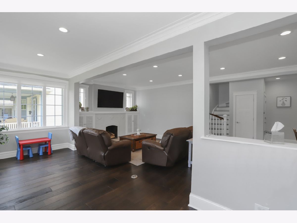
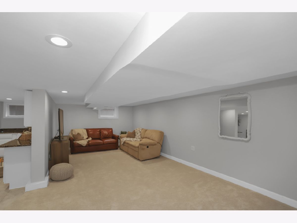
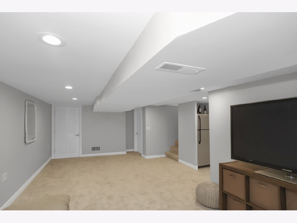
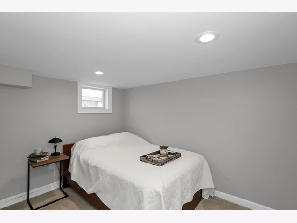
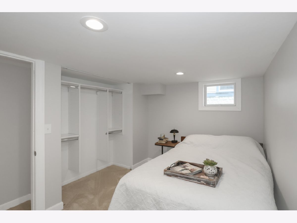
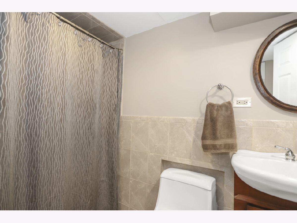
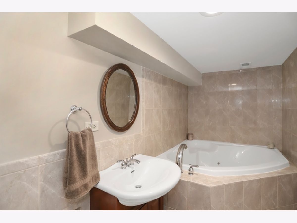
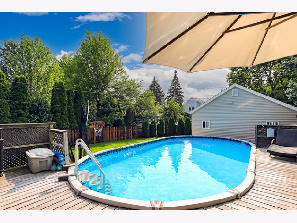
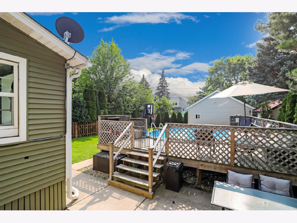
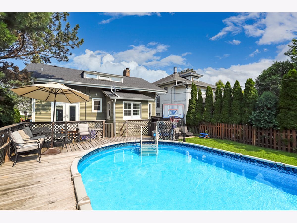
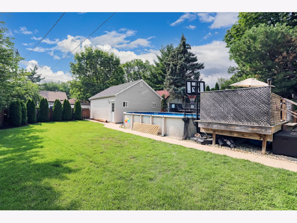
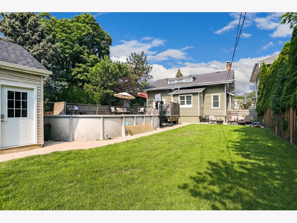
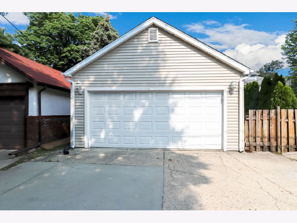
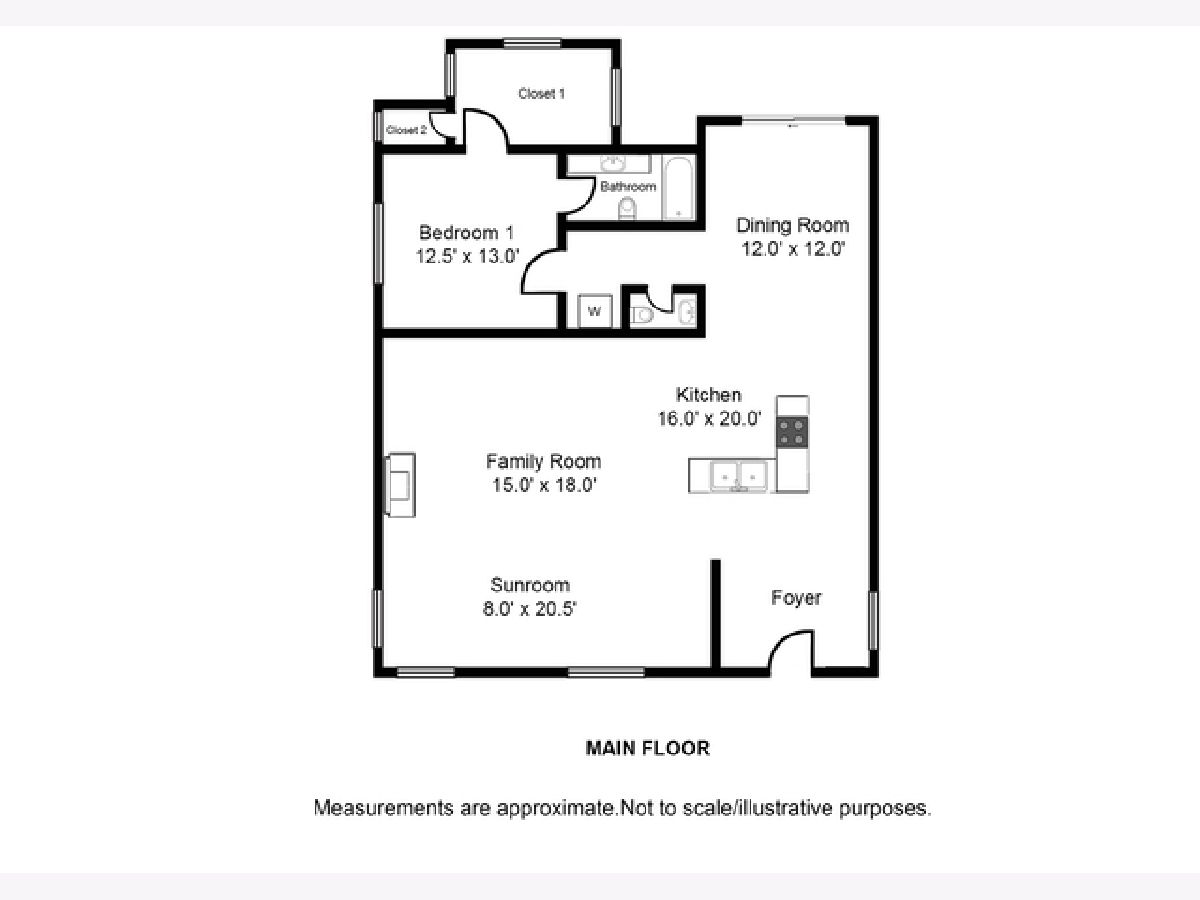
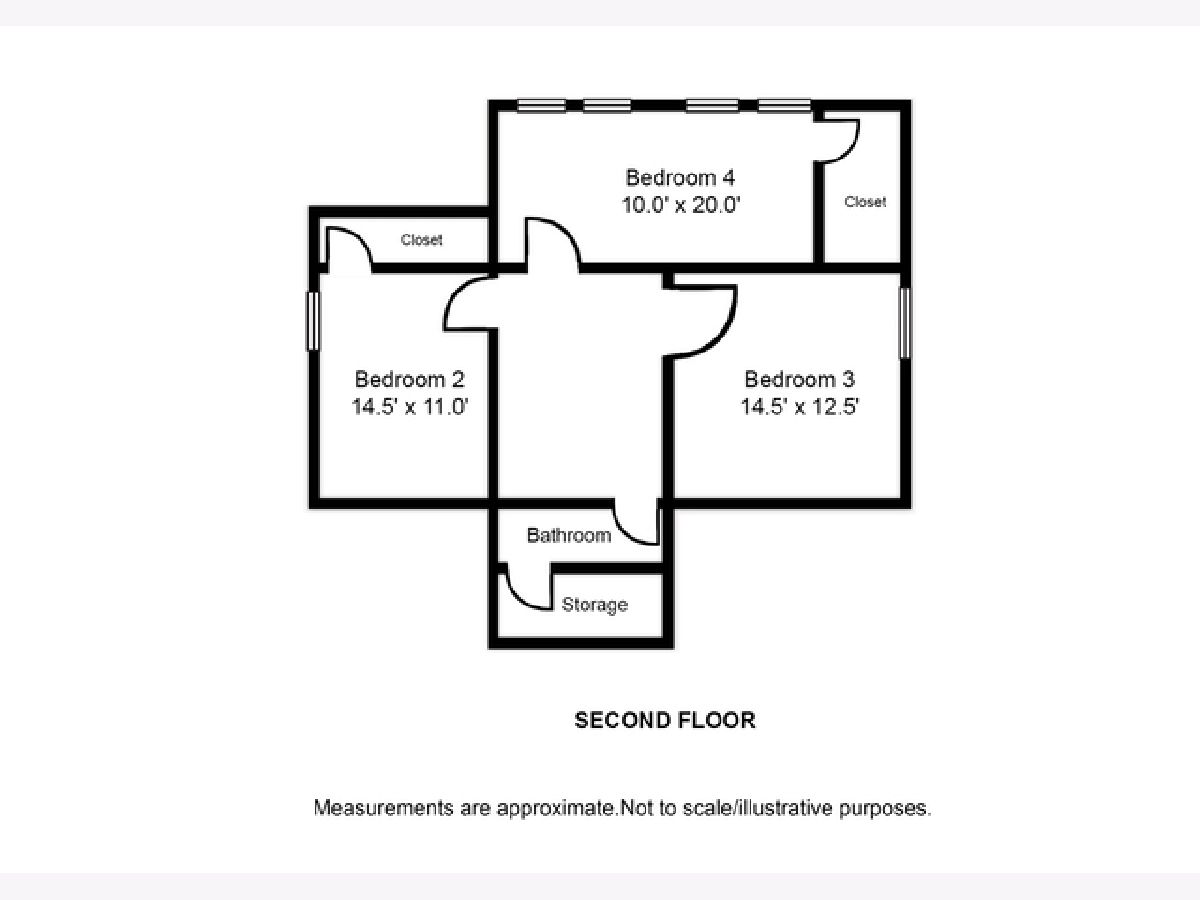
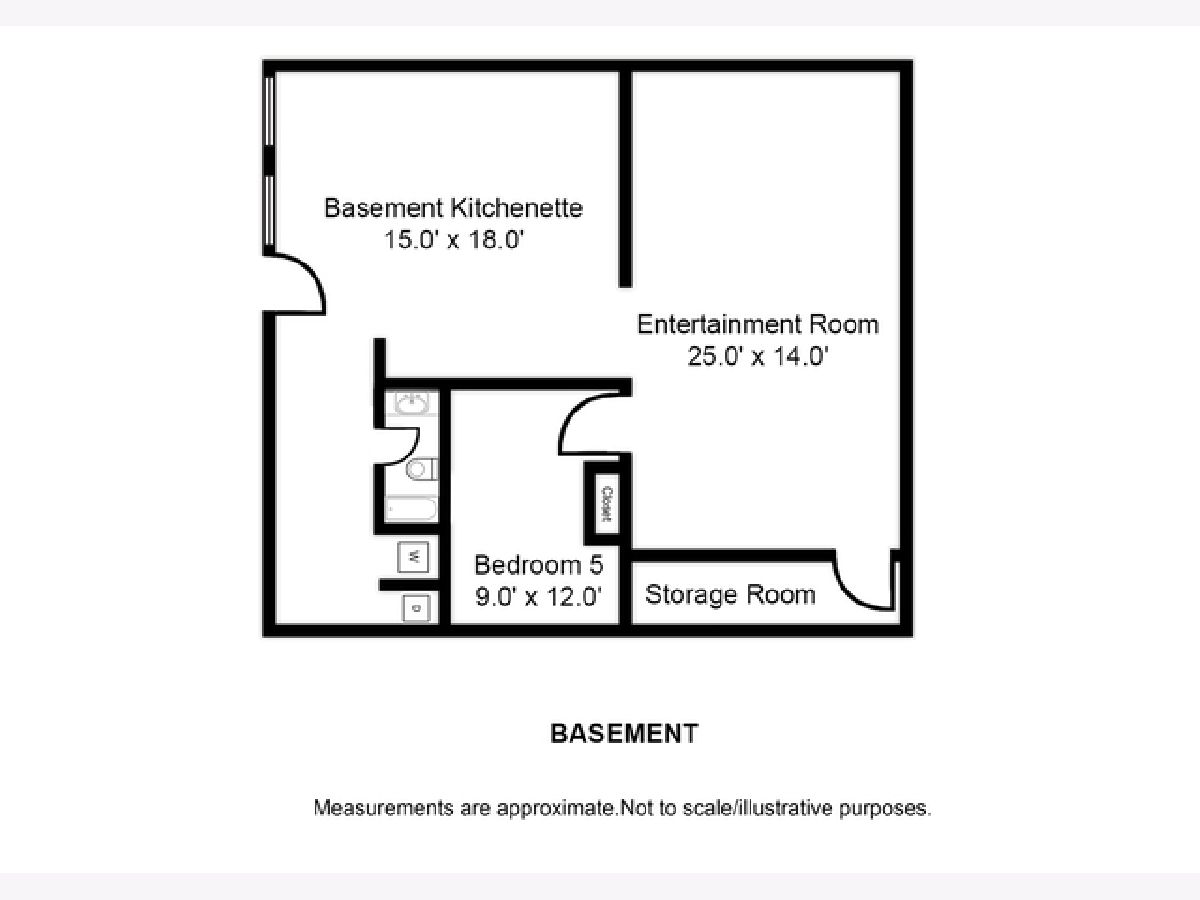
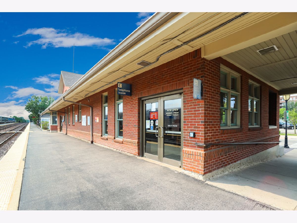
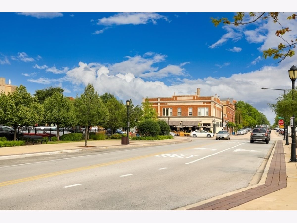
Room Specifics
Total Bedrooms: 5
Bedrooms Above Ground: 4
Bedrooms Below Ground: 1
Dimensions: —
Floor Type: Carpet
Dimensions: —
Floor Type: Carpet
Dimensions: —
Floor Type: Carpet
Dimensions: —
Floor Type: —
Full Bathrooms: 4
Bathroom Amenities: —
Bathroom in Basement: 1
Rooms: Bedroom 5,Kitchen,Foyer,Sun Room
Basement Description: Finished,Exterior Access
Other Specifics
| 2 | |
| — | |
| — | |
| Deck, Patio, Above Ground Pool | |
| — | |
| 50X174 | |
| — | |
| Full | |
| Hardwood Floors, Heated Floors, First Floor Bedroom, In-Law Arrangement, First Floor Laundry, First Floor Full Bath, Built-in Features, Walk-In Closet(s), Beamed Ceilings, Open Floorplan, Some Window Treatmnt | |
| Range, Microwave, Dishwasher, High End Refrigerator, Washer, Dryer, Disposal, Stainless Steel Appliance(s), Range Hood, Range Hood | |
| Not in DB | |
| Park, Curbs, Sidewalks, Street Lights, Street Paved | |
| — | |
| — | |
| — |
Tax History
| Year | Property Taxes |
|---|---|
| 2021 | $11,617 |
Contact Agent
Nearby Similar Homes
Nearby Sold Comparables
Contact Agent
Listing Provided By
RE/MAX Properties Northwest





