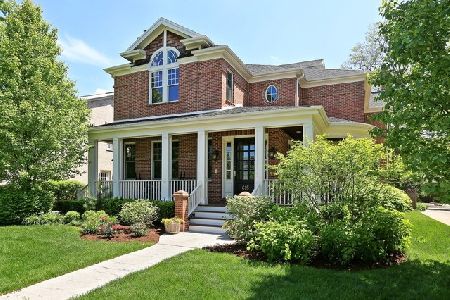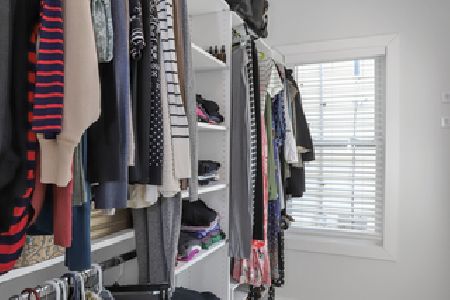609 Courtland Avenue, Park Ridge, Illinois 60068
$800,000
|
Sold
|
|
| Status: | Closed |
| Sqft: | 4,219 |
| Cost/Sqft: | $201 |
| Beds: | 5 |
| Baths: | 5 |
| Year Built: | 1992 |
| Property Taxes: | $23,786 |
| Days On Market: | 2322 |
| Lot Size: | 0,25 |
Description
Elegant SF home occupies the most desirable setting in Park Ridge, minutes away from Uptown, yet offering complete privacy & tranquility. Open & flowing floorplan spans across every lvl & leads to lux oversized outdoor space. Lrg panoramic windows create continuity between in & outdoor spaces. This residence retains its charm, combining original details & unparalleled upgrades, in the warm & cozy living & entertaining space. Grand foyer opens to spacious Living & Dining room. Boasts state-of-the-art Chef's kitch w SS appls, separate breakfast area w island/cabinet. Sunken family room w/ French doors opens to oversized backyrd w/BBQ area. This striking home feats: 2 story foyer, huge master bedrm w/cathedral ceiling, lux marble bath w/ Jacuzzi, dual vanity, 4 addtl spacious bedrms, renovated marble & granite baths, full finished basement, attached garage. 3 blks from all the best PR has to offer:Famous movie theater, finest dining scene, coffee shops, boutiques, art galleries & library
Property Specifics
| Single Family | |
| — | |
| Colonial | |
| 1992 | |
| Full | |
| — | |
| No | |
| 0.25 |
| Cook | |
| — | |
| — / Not Applicable | |
| None | |
| Lake Michigan | |
| Public Sewer | |
| 10514815 | |
| 09354030230000 |
Nearby Schools
| NAME: | DISTRICT: | DISTANCE: | |
|---|---|---|---|
|
Grade School
Theodore Roosevelt Elementary Sc |
64 | — | |
|
Middle School
Lincoln Middle School |
64 | Not in DB | |
|
High School
Maine South High School |
207 | Not in DB | |
Property History
| DATE: | EVENT: | PRICE: | SOURCE: |
|---|---|---|---|
| 20 Mar, 2020 | Sold | $800,000 | MRED MLS |
| 5 Jan, 2020 | Under contract | $845,990 | MRED MLS |
| 11 Sep, 2019 | Listed for sale | $845,990 | MRED MLS |
Room Specifics
Total Bedrooms: 6
Bedrooms Above Ground: 5
Bedrooms Below Ground: 1
Dimensions: —
Floor Type: —
Dimensions: —
Floor Type: —
Dimensions: —
Floor Type: —
Dimensions: —
Floor Type: —
Dimensions: —
Floor Type: —
Full Bathrooms: 5
Bathroom Amenities: Whirlpool,Separate Shower,Double Sink,Soaking Tub
Bathroom in Basement: 1
Rooms: Office,Bedroom 5,Bedroom 6
Basement Description: Finished
Other Specifics
| 2.5 | |
| Brick/Mortar | |
| Concrete | |
| Patio, Brick Paver Patio, Outdoor Grill | |
| Fenced Yard | |
| 62X177 | |
| Pull Down Stair,Unfinished | |
| Full | |
| Vaulted/Cathedral Ceilings, Skylight(s), Hardwood Floors | |
| Range, Microwave, Dishwasher, High End Refrigerator, Washer, Dryer, Disposal, Stainless Steel Appliance(s) | |
| Not in DB | |
| Park, Sidewalks, Street Lights, Street Paved | |
| — | |
| — | |
| Wood Burning |
Tax History
| Year | Property Taxes |
|---|---|
| 2020 | $23,786 |
Contact Agent
Nearby Similar Homes
Nearby Sold Comparables
Contact Agent
Listing Provided By
Berkshire Hathaway HomeServices Chicago








