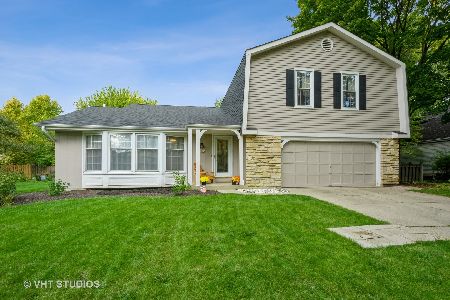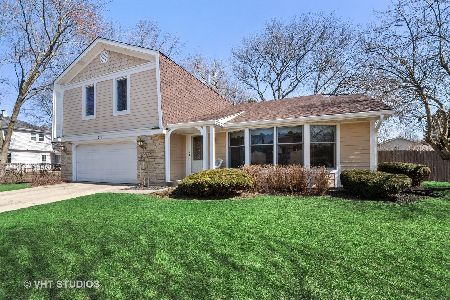604 Fairlawn Avenue, Libertyville, Illinois 60048
$437,000
|
Sold
|
|
| Status: | Closed |
| Sqft: | 2,263 |
| Cost/Sqft: | $198 |
| Beds: | 4 |
| Baths: | 3 |
| Year Built: | 1975 |
| Property Taxes: | $9,454 |
| Days On Market: | 2413 |
| Lot Size: | 0,27 |
Description
Updated to PERFECTION! Updated Kitchen! Updated bathrooms! Solid hardwood flooring on the main level, second level and basement. Heated, porcelain tile flooring in the kitchen. Chef's kitchen boasting gorgeous cherry and maple Omega cabinetry (pull-out shelving and full extension soft close glides), large pantry, upgraded stainless steel appliances, granite counters and a breakfast bar that overlooks the family room. Sun-drenched living room with a wall of windows. Dining room overlooks living room; ideal for entertaining. Lower level family room includes sliding glass door that leads to the patio. Master bedroom with walk-in closet, crown molding and updated full bathroom with designer vanity. Finished basement adds to the square footage with a large REC room and a cemented crawl for storage. Garage with shelving. solid 6-panel doors. Updated light fixtures. Fenced yard. So much has been done! Roof (Fall 2018).
Property Specifics
| Single Family | |
| — | |
| Quad Level | |
| 1975 | |
| Partial | |
| WARWICK | |
| No | |
| 0.27 |
| Lake | |
| West Cambridge | |
| — / Not Applicable | |
| None | |
| Lake Michigan,Public | |
| Public Sewer | |
| 10422146 | |
| 11213080130000 |
Nearby Schools
| NAME: | DISTRICT: | DISTANCE: | |
|---|---|---|---|
|
Grade School
Rockland Elementary School |
70 | — | |
|
Middle School
Highland Middle School |
70 | Not in DB | |
|
High School
Libertyville High School |
128 | Not in DB | |
Property History
| DATE: | EVENT: | PRICE: | SOURCE: |
|---|---|---|---|
| 16 Oct, 2019 | Sold | $437,000 | MRED MLS |
| 16 Sep, 2019 | Under contract | $449,000 | MRED MLS |
| — | Last price change | $459,900 | MRED MLS |
| 19 Jun, 2019 | Listed for sale | $469,900 | MRED MLS |
| 9 Dec, 2022 | Sold | $465,000 | MRED MLS |
| 23 Nov, 2022 | Under contract | $499,000 | MRED MLS |
| — | Last price change | $515,000 | MRED MLS |
| 7 Oct, 2022 | Listed for sale | $525,000 | MRED MLS |
Room Specifics
Total Bedrooms: 4
Bedrooms Above Ground: 4
Bedrooms Below Ground: 0
Dimensions: —
Floor Type: Hardwood
Dimensions: —
Floor Type: Hardwood
Dimensions: —
Floor Type: Hardwood
Full Bathrooms: 3
Bathroom Amenities: —
Bathroom in Basement: 0
Rooms: Recreation Room
Basement Description: Finished,Crawl,Sub-Basement
Other Specifics
| 2 | |
| Concrete Perimeter | |
| Concrete | |
| Patio, Storms/Screens | |
| Fenced Yard | |
| 92X171X64X147 | |
| — | |
| Full | |
| Hardwood Floors, Walk-In Closet(s) | |
| Microwave, Dishwasher, Refrigerator, Disposal, Stainless Steel Appliance(s), Cooktop, Built-In Oven | |
| Not in DB | |
| Sidewalks, Street Lights, Street Paved | |
| — | |
| — | |
| Wood Burning, Gas Starter |
Tax History
| Year | Property Taxes |
|---|---|
| 2019 | $9,454 |
| 2022 | $10,722 |
Contact Agent
Nearby Similar Homes
Nearby Sold Comparables
Contact Agent
Listing Provided By
RE/MAX Suburban












