716 Roosevelt Drive, Libertyville, Illinois 60048
$425,000
|
Sold
|
|
| Status: | Closed |
| Sqft: | 2,263 |
| Cost/Sqft: | $199 |
| Beds: | 4 |
| Baths: | 3 |
| Year Built: | 1975 |
| Property Taxes: | $9,723 |
| Days On Market: | 2143 |
| Lot Size: | 0,31 |
Description
Favored street just blocks to Rockland Elementary, Jr & Libertyville High School. This well-maintained home has 4 bedrooms and an oversized 1/3 acre lot. Close to Condell Hospital, Nicholas Dowden and Charles Brown Parks. Enjoy the mature shade trees and plantings relaxing on the large patio while you barbeque. Stunning hardwood floors upstairs & down. Brand New Roof, Gutters, Hot Water Heater & Dishwasher. Family room redone 2016 with custom lighted built-ins/mantel & quartz/limestone surrounding wood-burning fireplace with gas starter. Newer washer/dryer 2015. Entire second floor redone in 2011 with custom built-ins/ crown molding, reconfigured Custom Master Bath with granite/ limestone & walk-in closet, and Hall Bath with granite counter. FiberCement Siding 2008. Gorgeous Newer Custom Cherry & Granite Kitchen 2006 with high-end appliances. Newer Loewen windows 2005.
Property Specifics
| Single Family | |
| — | |
| — | |
| 1975 | |
| Partial | |
| — | |
| No | |
| 0.31 |
| Lake | |
| — | |
| — / Not Applicable | |
| None | |
| Public | |
| Public Sewer | |
| 10668027 | |
| 11213090040000 |
Nearby Schools
| NAME: | DISTRICT: | DISTANCE: | |
|---|---|---|---|
|
Grade School
Rockland Elementary School |
70 | — | |
|
Middle School
Highland Middle School |
70 | Not in DB | |
Property History
| DATE: | EVENT: | PRICE: | SOURCE: |
|---|---|---|---|
| 29 May, 2020 | Sold | $425,000 | MRED MLS |
| 28 Mar, 2020 | Under contract | $450,000 | MRED MLS |
| 15 Mar, 2020 | Listed for sale | $450,000 | MRED MLS |
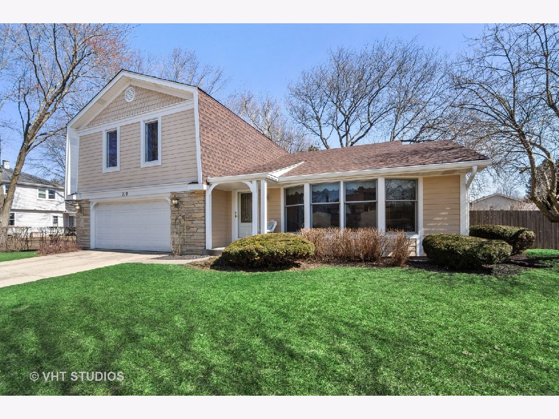
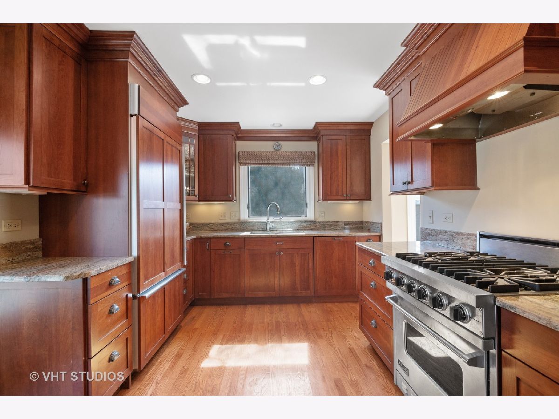
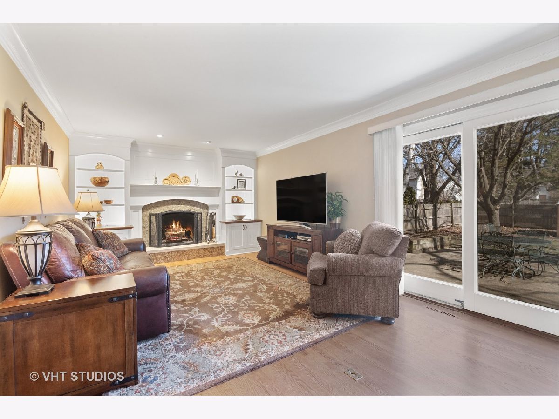
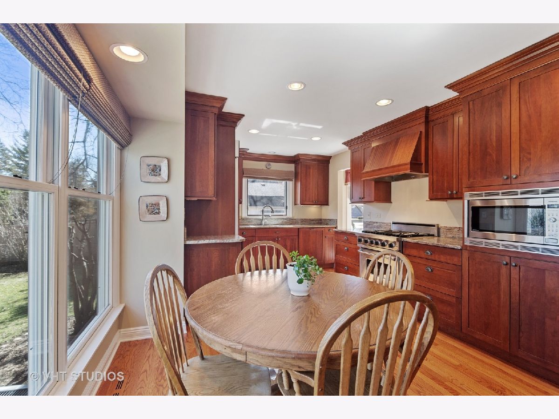
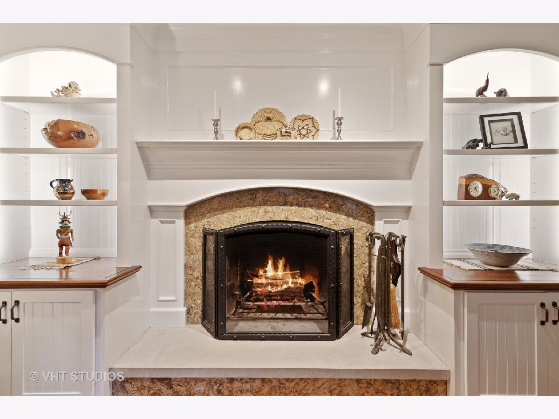
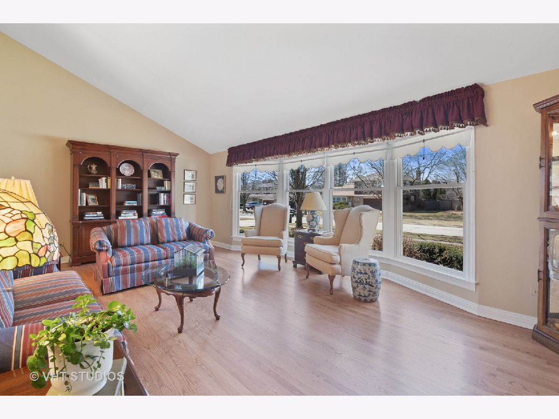
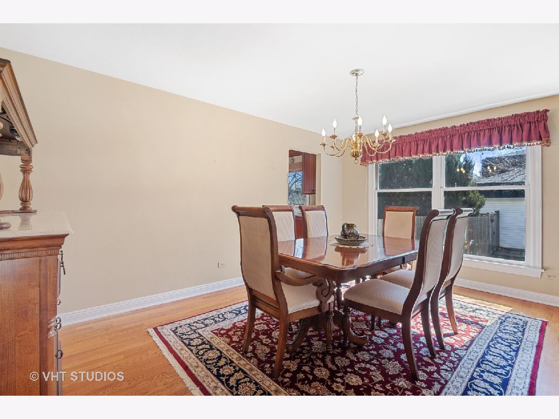
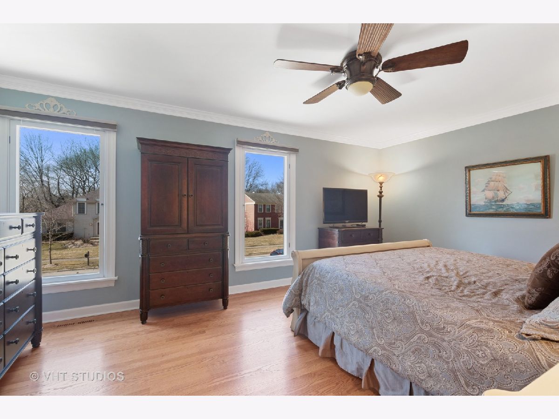
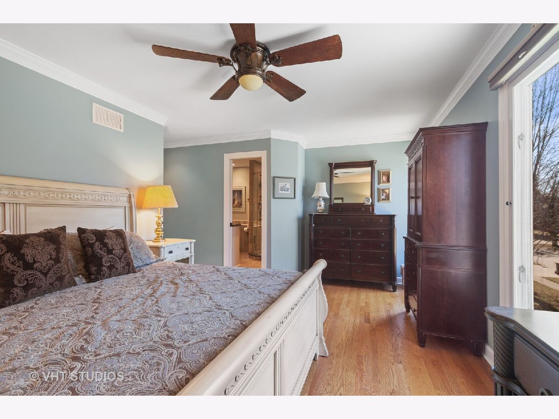
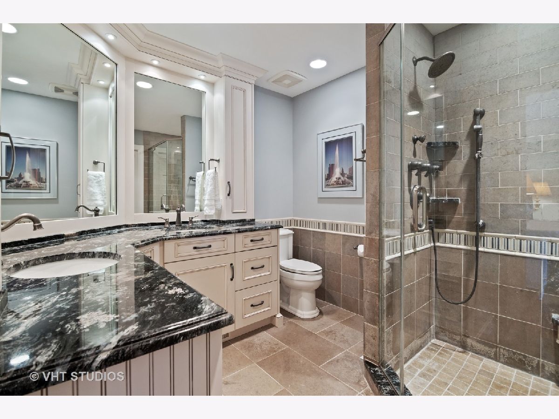
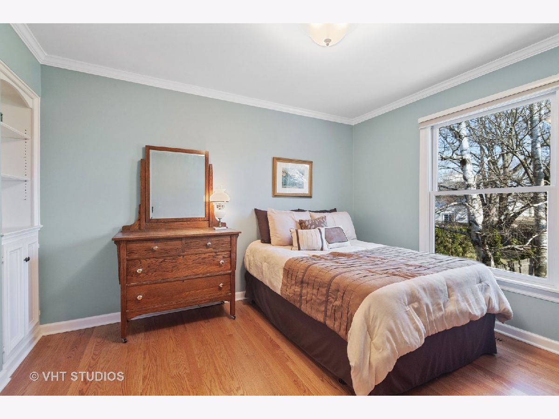
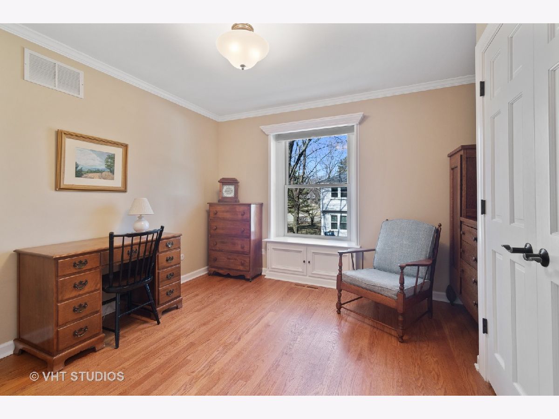
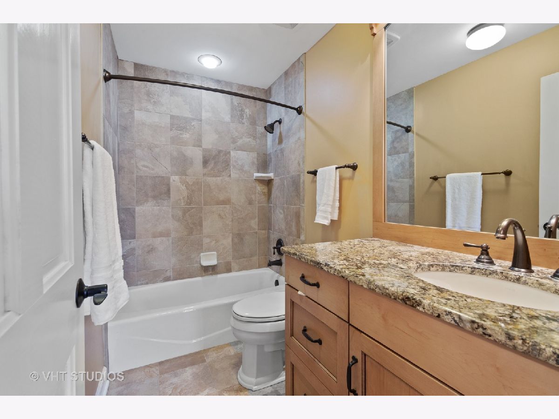
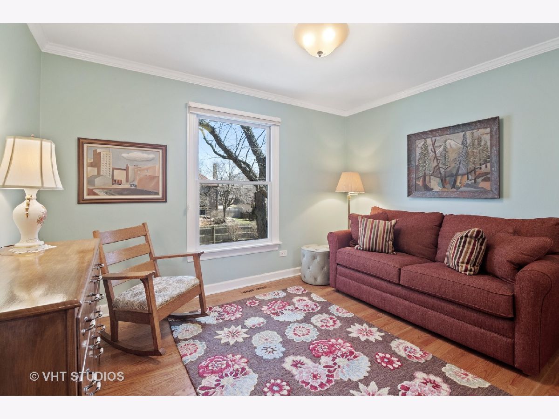
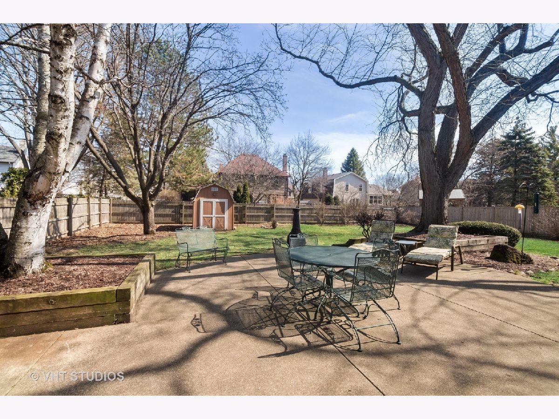
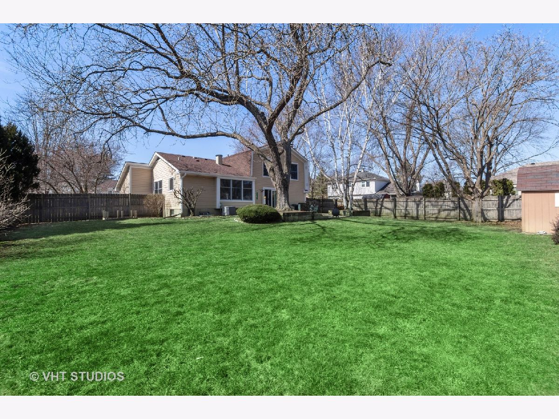
Room Specifics
Total Bedrooms: 4
Bedrooms Above Ground: 4
Bedrooms Below Ground: 0
Dimensions: —
Floor Type: Hardwood
Dimensions: —
Floor Type: Hardwood
Dimensions: —
Floor Type: Hardwood
Full Bathrooms: 3
Bathroom Amenities: Double Sink
Bathroom in Basement: 0
Rooms: Recreation Room
Basement Description: Partially Finished
Other Specifics
| 2 | |
| Concrete Perimeter | |
| Concrete | |
| Patio, Porch | |
| Fenced Yard,Landscaped,Mature Trees | |
| 85X146 | |
| — | |
| Full | |
| Hardwood Floors, First Floor Laundry, Walk-In Closet(s) | |
| Range, Microwave, Dishwasher, Refrigerator, Washer, Dryer, Disposal | |
| Not in DB | |
| — | |
| — | |
| — | |
| Wood Burning, Gas Starter |
Tax History
| Year | Property Taxes |
|---|---|
| 2020 | $9,723 |
Contact Agent
Nearby Similar Homes
Nearby Sold Comparables
Contact Agent
Listing Provided By
Baird & Warner










