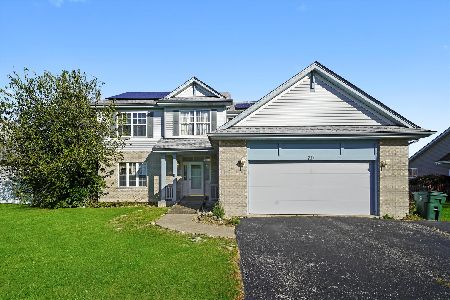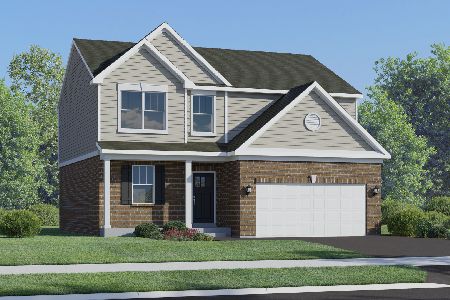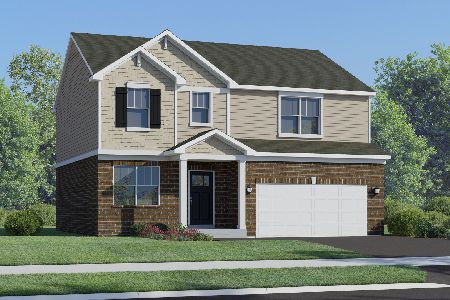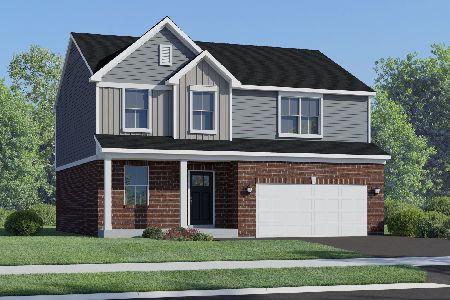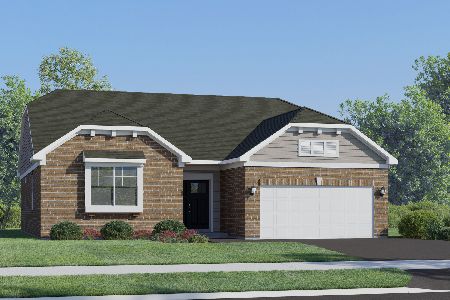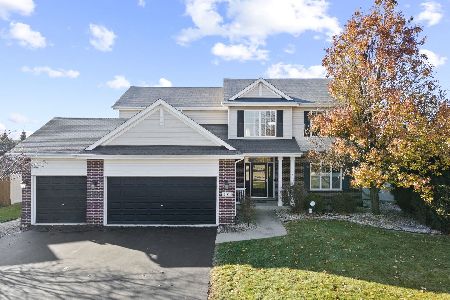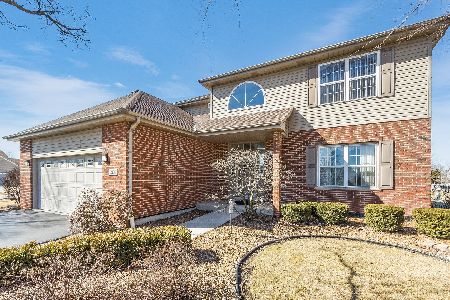604 Goldfinch Lane, New Lenox, Illinois 60451
$424,900
|
Sold
|
|
| Status: | Closed |
| Sqft: | 2,100 |
| Cost/Sqft: | $202 |
| Beds: | 3 |
| Baths: | 3 |
| Year Built: | 2002 |
| Property Taxes: | $8,894 |
| Days On Market: | 1159 |
| Lot Size: | 0,30 |
Description
This Laraway Ridge quad has it all! Covered front entry and beautiful landscape greet you at the front door. Inside a main level with cathedral ceilings and open living room floor plan with hardwood floorings and huge windows letting in wonderful natural light. Spacious kitchen brags crisp white cabinetry, sparkling Frigidaire S/S appliances (Aug 2014), deep-well S/S sink, convenient pantry and gorgeous granite countertops (April 2016), plus oversized island (April 2016) for your entertaining needs. Upstairs you will find a sizeable main bedroom with private bath, note the 2 showers. dual-sink vanity and walk in closet. Rounding out the upstairs are two additional bedrooms, one with a walk in closet, all with easy access to a separate full bath which boasts ceramic tile flooring and beautiful vanity. Lower level features include fantastic wide open space lovely Berber carpet and more great windows. The gorgeous brick fireplace with flagstone hearth has a gas insert and start (Dec 2014) warms the family room with a cozy office corner space to the side. The lower level has a half bath that could be a full bath - plumbing for tub/shower is in place in the closet in the bathroom. The full, unfinished basement has sizeable storage space, hi efficiency appliances: Whirlpool W/D (Aug 2014), stainless steel laundry sink, new Carrier A/C (Aug 2020), new Carrier furnace (Oct 2020) and an egress window. Fresh paint throughout this home. New roof in October 2020. 3 car attached garage with full concrete driveway has floored attic space and ample room for storage as well. Ring doorbell with 3 sensors, interior camera and motion detector stay. And did we mention the backyard? The perfect outdoor oasis within a low-maintenance vinyl privacy fence has a partially covered patio, a stamped patio, 28' above-ground, heated pool (industrial liner and new plumbing May 2019), and detached 4th garage/shop/party house (gas ready and electric in place). 4th garage also has a hoist frame welded into place, exhaust fan and hookup for a furnace. Come see this lovely home today -- you will be glad you did! ( drapes do not stay)
Property Specifics
| Single Family | |
| — | |
| — | |
| 2002 | |
| — | |
| — | |
| No | |
| 0.3 |
| Will | |
| — | |
| — / Not Applicable | |
| — | |
| — | |
| — | |
| 11682387 | |
| 1508331080030000 |
Nearby Schools
| NAME: | DISTRICT: | DISTANCE: | |
|---|---|---|---|
|
Grade School
Nelson Ridge/nelson Prairie Elem |
122 | — | |
|
Middle School
Liberty Junior High School |
122 | Not in DB | |
|
High School
Lincoln-way West High School |
210 | Not in DB | |
Property History
| DATE: | EVENT: | PRICE: | SOURCE: |
|---|---|---|---|
| 14 Aug, 2014 | Sold | $285,000 | MRED MLS |
| 16 Jul, 2014 | Under contract | $289,900 | MRED MLS |
| 3 Jun, 2014 | Listed for sale | $289,900 | MRED MLS |
| 13 Jan, 2023 | Sold | $424,900 | MRED MLS |
| 5 Dec, 2022 | Under contract | $424,900 | MRED MLS |
| 3 Dec, 2022 | Listed for sale | $424,900 | MRED MLS |
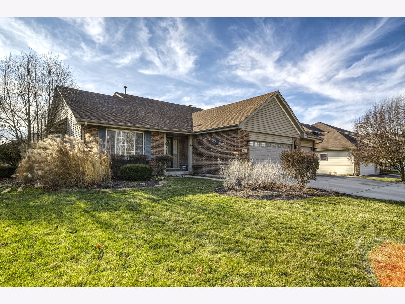
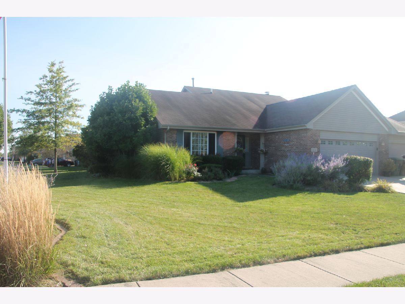
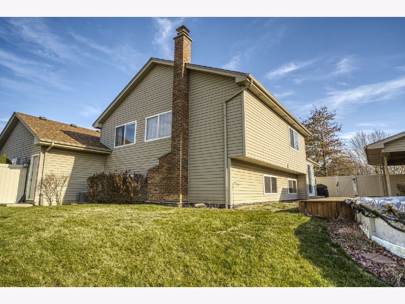
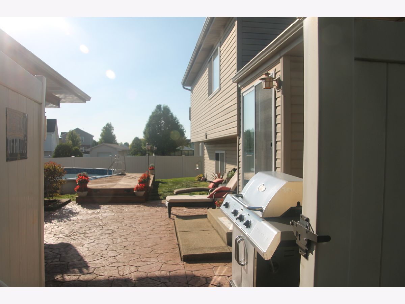
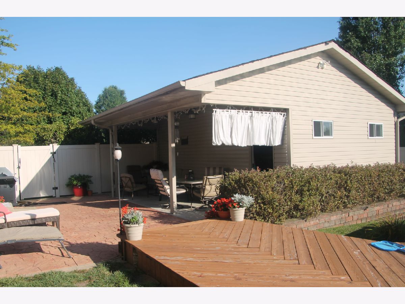
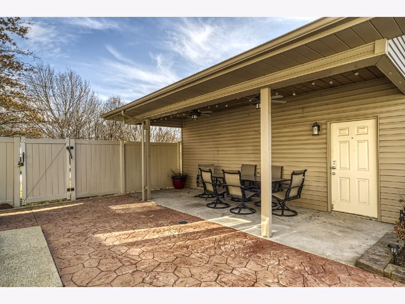
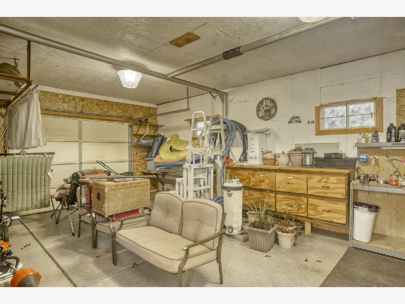
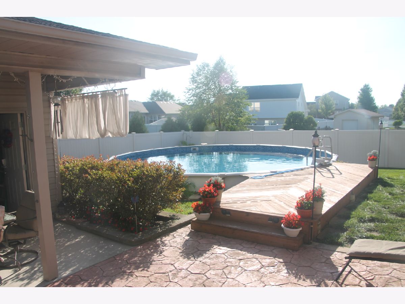
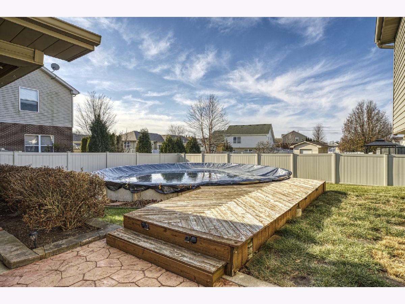
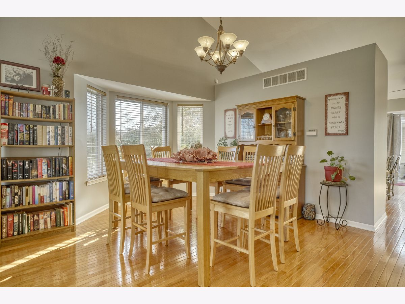
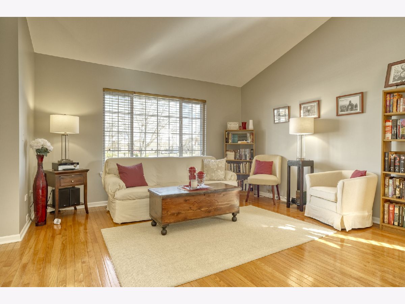
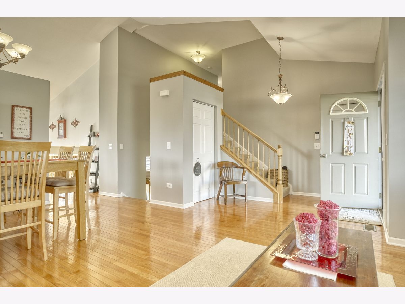
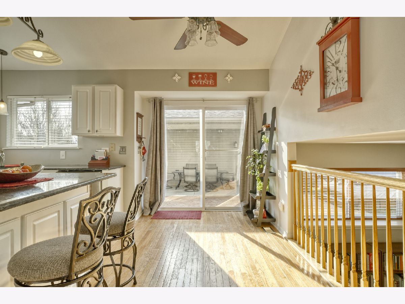
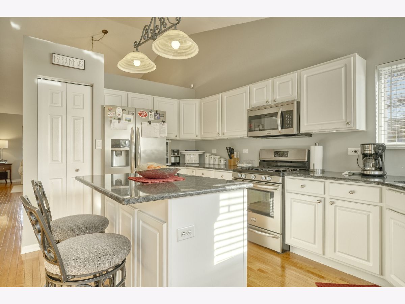
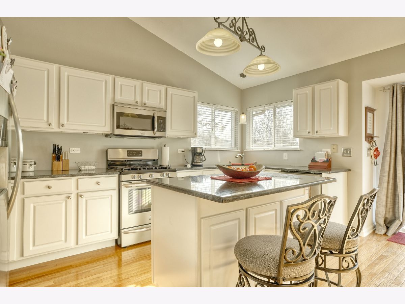
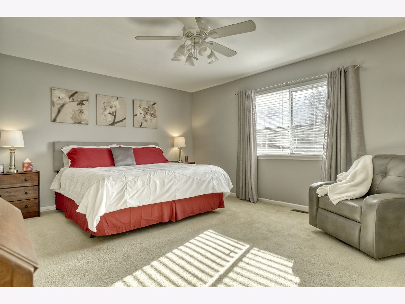
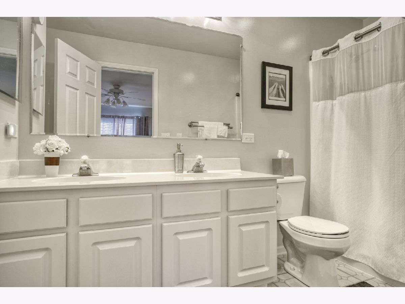
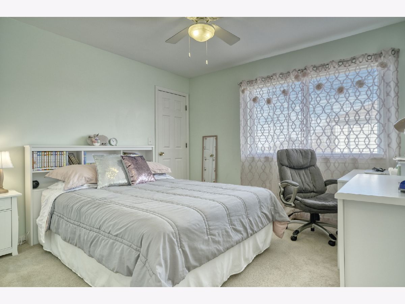
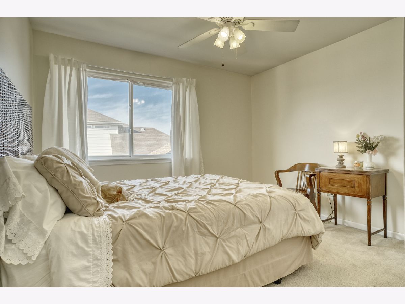
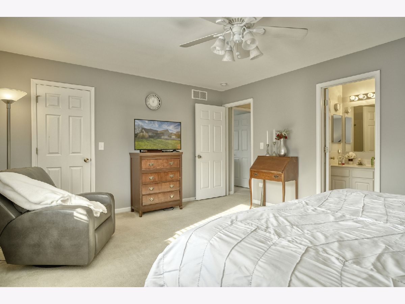
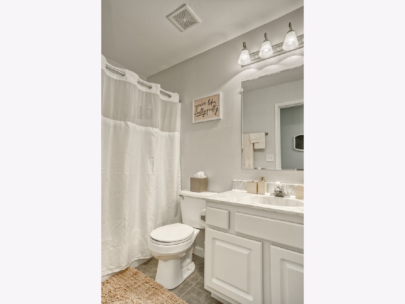
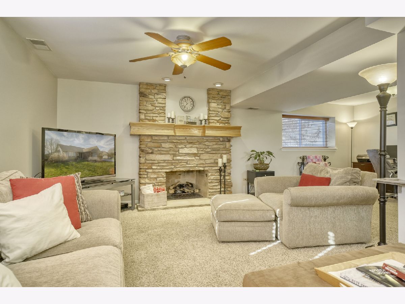
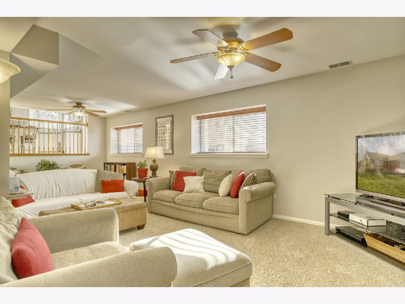
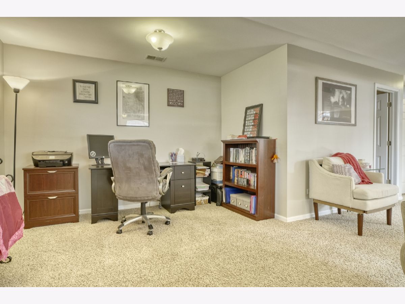
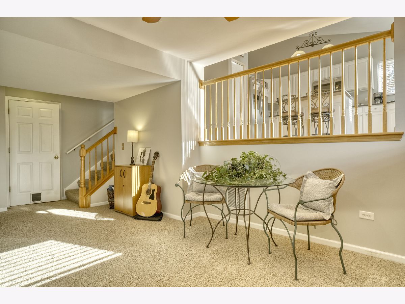
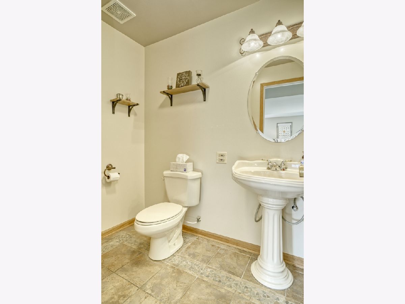
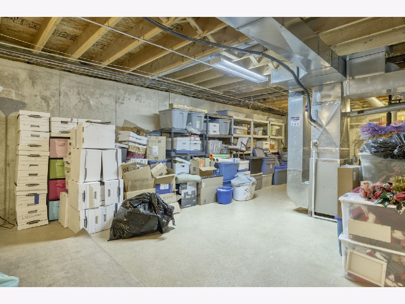
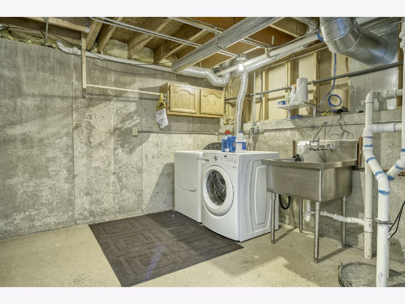
Room Specifics
Total Bedrooms: 3
Bedrooms Above Ground: 3
Bedrooms Below Ground: 0
Dimensions: —
Floor Type: —
Dimensions: —
Floor Type: —
Full Bathrooms: 3
Bathroom Amenities: Double Sink,Double Shower
Bathroom in Basement: 0
Rooms: —
Basement Description: Unfinished,Egress Window,Concrete (Basement),Storage Space
Other Specifics
| 4.5 | |
| — | |
| Concrete | |
| — | |
| — | |
| 99X131X101X133 | |
| Pull Down Stair | |
| — | |
| — | |
| — | |
| Not in DB | |
| — | |
| — | |
| — | |
| — |
Tax History
| Year | Property Taxes |
|---|---|
| 2014 | $7,108 |
| 2023 | $8,894 |
Contact Agent
Nearby Similar Homes
Nearby Sold Comparables
Contact Agent
Listing Provided By
Century 21 Affiliated

