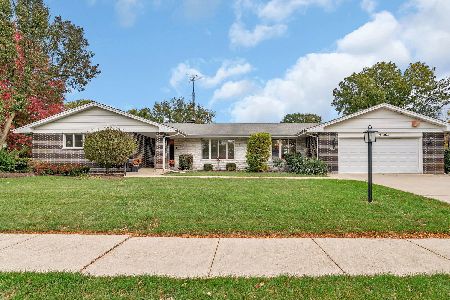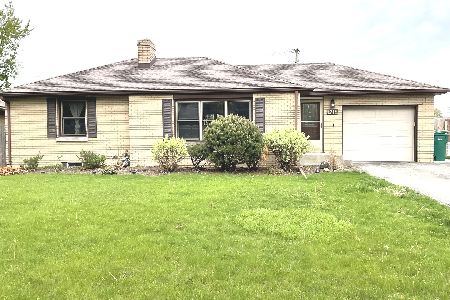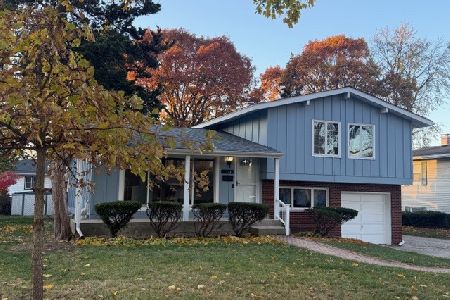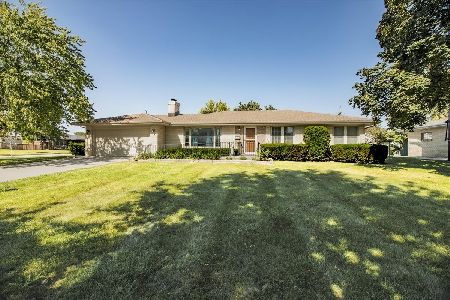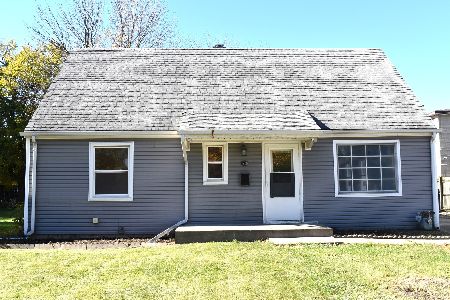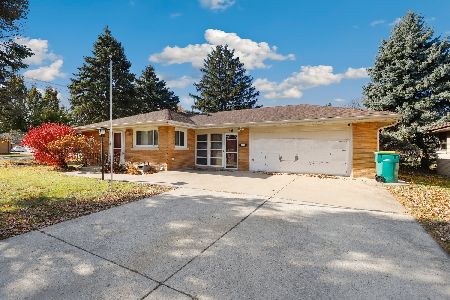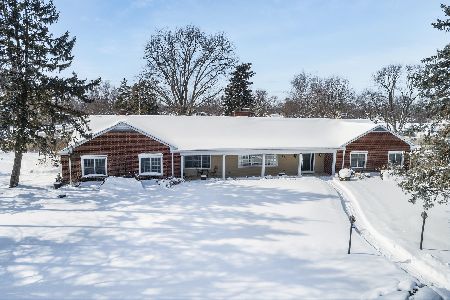604 Lavinia Lane, Joliet, Illinois 60435
$225,000
|
Sold
|
|
| Status: | Closed |
| Sqft: | 2,204 |
| Cost/Sqft: | $117 |
| Beds: | 3 |
| Baths: | 3 |
| Year Built: | 1962 |
| Property Taxes: | $6,647 |
| Days On Market: | 1681 |
| Lot Size: | 0,27 |
Description
Original Family owned. First time on market. Custom built All brick 2204 sq ft ranch! L shaped spacious living and dining room. Dining room has custom built ins. Three Bedrooms, 2.5 Bathrooms. Cedar closet in hallway in addition to numerous closets thru out. Family room with beamed ceiling and wood burning fireplace. Sliding glass doors from family room to stamped concrete patio and large backyard. Ceramic kitchen with built ins. Hardwood floors in all bedrooms. Large laundry room on main level. All appliances are staying. Refrigerator, dishwasher, washer and dryer covered until June with Sears warranty. Microwave is less than one year old. Hot Water heater new in 2018. Basement has been perma-sealed in 2008. Water softener is owned. Newer front main window, patio door, garage and kitchen over sink . Make this lovely ranch a priority to view. Waiting for your personal touches to make it yours! Home is being sold "As Is". "As Is" rider must accompany contract. No COS please. Thank you for viewing!
Property Specifics
| Single Family | |
| — | |
| Ranch | |
| 1962 | |
| Full | |
| — | |
| No | |
| 0.27 |
| Will | |
| — | |
| 0 / Not Applicable | |
| None | |
| Public | |
| Public Sewer | |
| 11084682 | |
| 3007072040110000 |
Nearby Schools
| NAME: | DISTRICT: | DISTANCE: | |
|---|---|---|---|
|
Grade School
Thomas Jefferson Elementary Scho |
86 | — | |
|
Middle School
Hufford Junior High School |
86 | Not in DB | |
|
High School
Joliet West High School |
204 | Not in DB | |
Property History
| DATE: | EVENT: | PRICE: | SOURCE: |
|---|---|---|---|
| 30 Jun, 2021 | Sold | $225,000 | MRED MLS |
| 1 Jun, 2021 | Under contract | $258,000 | MRED MLS |
| 10 May, 2021 | Listed for sale | $258,000 | MRED MLS |
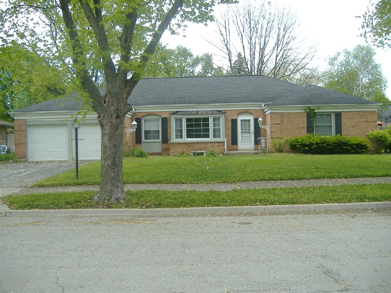
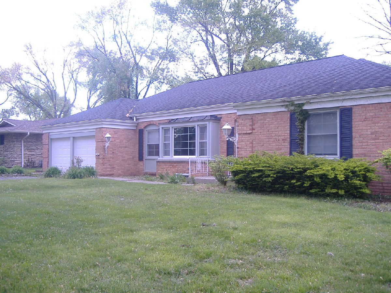
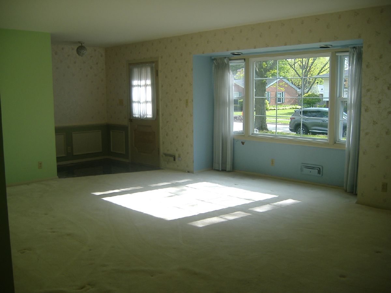
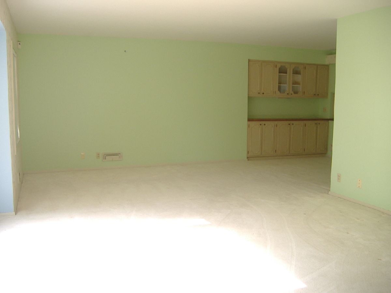
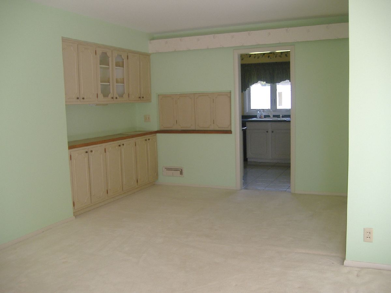
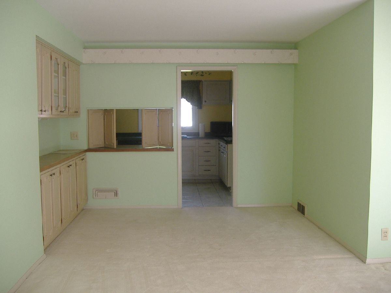
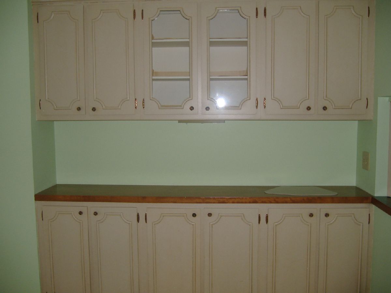
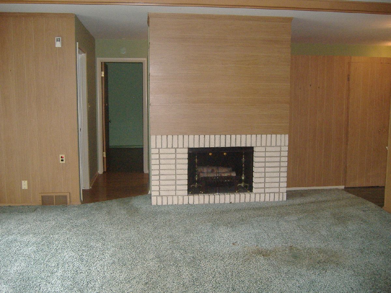
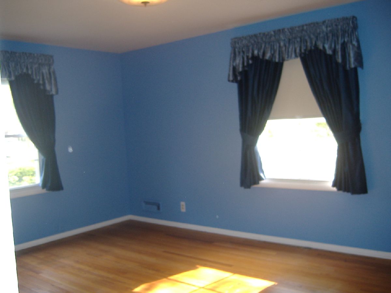
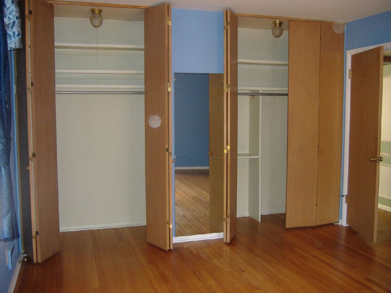
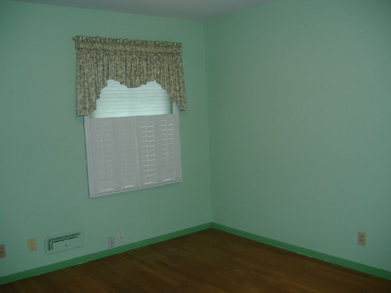
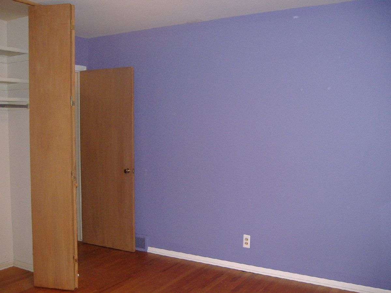
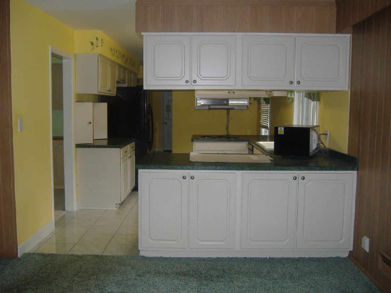
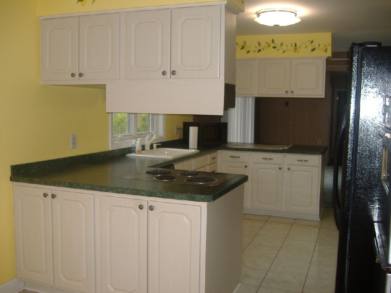
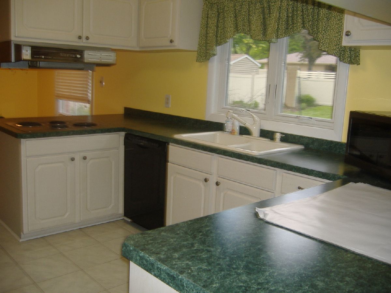
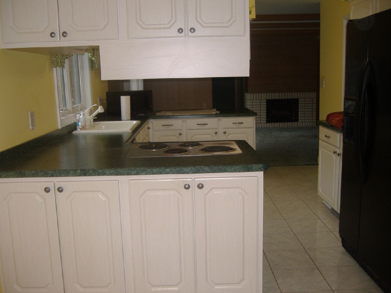
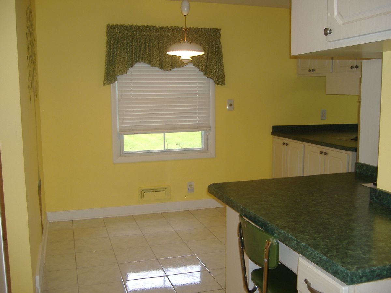
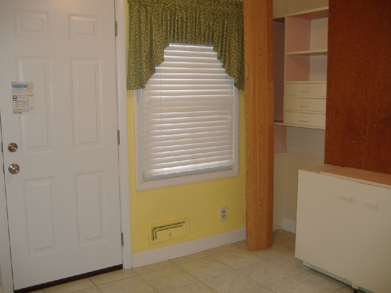
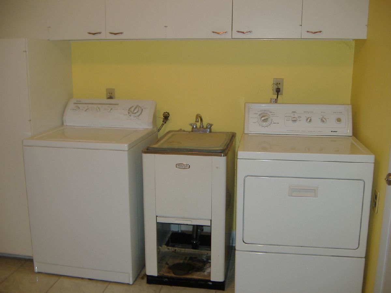
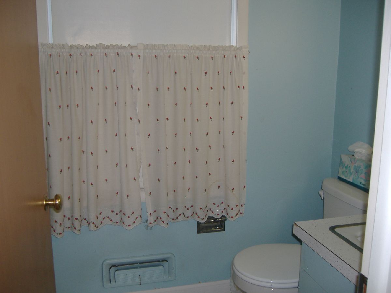
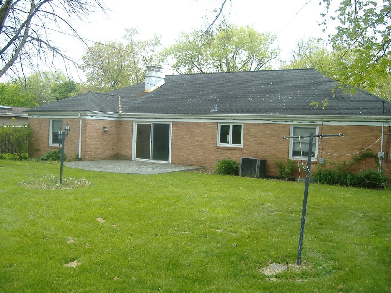
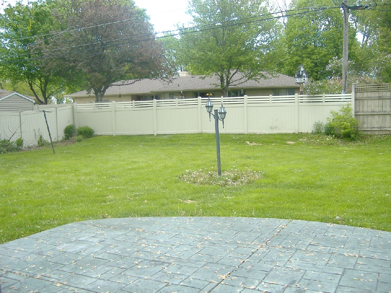
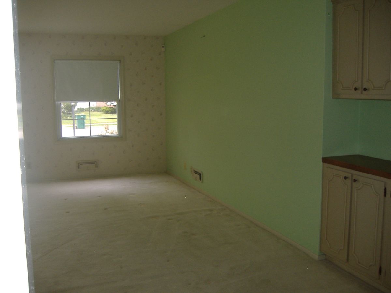
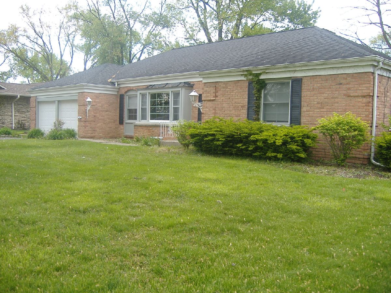
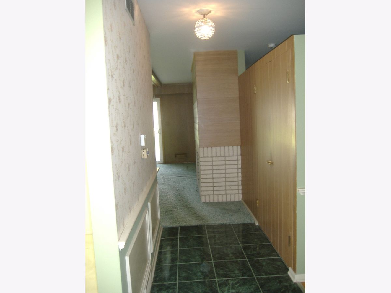
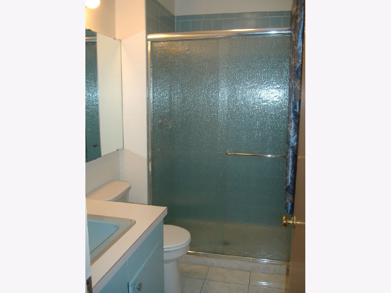
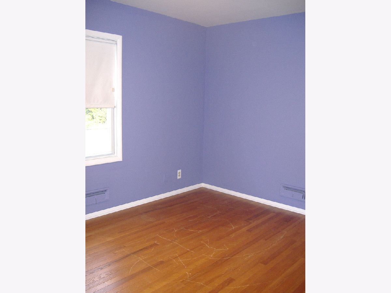
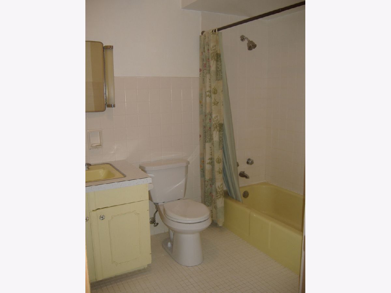
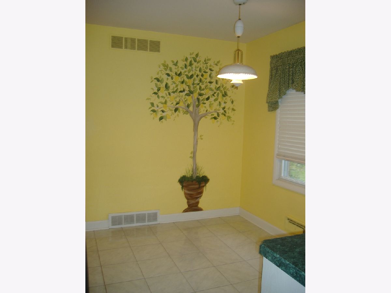
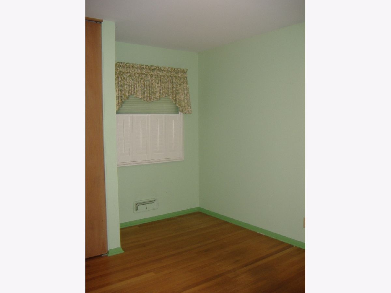
Room Specifics
Total Bedrooms: 3
Bedrooms Above Ground: 3
Bedrooms Below Ground: 0
Dimensions: —
Floor Type: Hardwood
Dimensions: —
Floor Type: Hardwood
Full Bathrooms: 3
Bathroom Amenities: —
Bathroom in Basement: 0
Rooms: No additional rooms
Basement Description: Unfinished
Other Specifics
| 2 | |
| — | |
| Asphalt | |
| Patio, Stamped Concrete Patio | |
| — | |
| 85X129.5X135X70.4X19.6 | |
| Full,Pull Down Stair | |
| Full | |
| — | |
| Microwave, Dishwasher, Refrigerator, Washer, Dryer, Disposal, Built-In Oven, Water Softener Owned, Electric Cooktop | |
| Not in DB | |
| — | |
| — | |
| — | |
| Wood Burning |
Tax History
| Year | Property Taxes |
|---|---|
| 2021 | $6,647 |
Contact Agent
Nearby Similar Homes
Nearby Sold Comparables
Contact Agent
Listing Provided By
Coldwell Banker Real Estate Group

