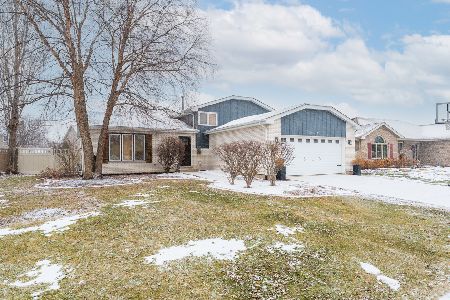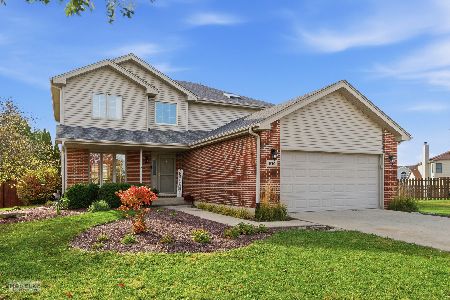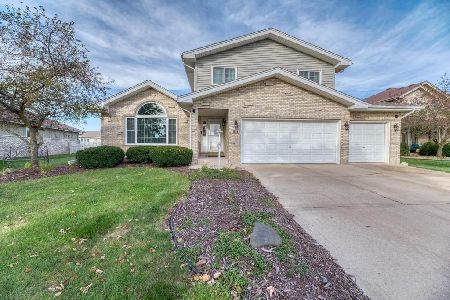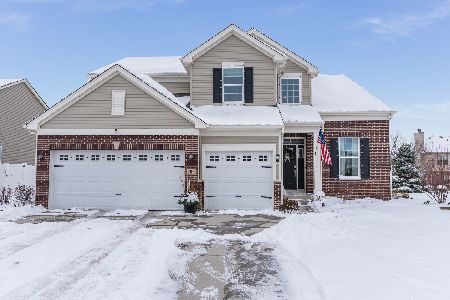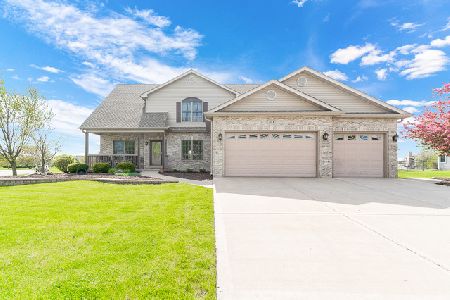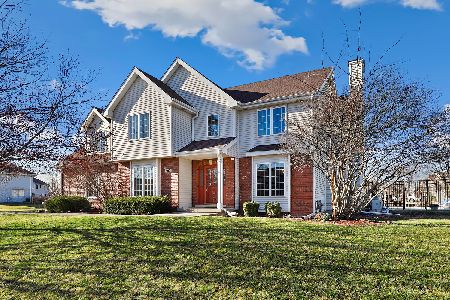604 Reilly Court, Minooka, Illinois 60447
$362,500
|
Sold
|
|
| Status: | Closed |
| Sqft: | 2,921 |
| Cost/Sqft: | $125 |
| Beds: | 4 |
| Baths: | 4 |
| Year Built: | 1998 |
| Property Taxes: | $8,670 |
| Days On Market: | 2068 |
| Lot Size: | 0,45 |
Description
20K price reduction!! Stunning custom built home with one owner! You will fall in love with this beautiful 4Bed/3.5 bath home overlooking the pond from your backyard. 17 ft ceilings with 6 panel doors everywhere. Gorgeous original hardwood floors throughout the entire home. Enjoy cooking in your kitchen that has custom hickory cabinets and SSA overlooking your guest in the family room! Stunning 3 seasons room to relax or entertain in. Retractable skylight in upstairs main bathroom, integrated cordless blinds, windows everywhere for natural light and so much more. Don't forget to go check out the basement with a sauna down there and tons of storage space you wont be disappointed! Bonus NEW windows and paint throughout! Enjoy an easy walk to Heather Ridge Park and a quick 5 min drive to get on 80! School District all Minooka - 201 & 111 Very well maintained home
Property Specifics
| Single Family | |
| — | |
| — | |
| 1998 | |
| Full | |
| — | |
| Yes | |
| 0.45 |
| Grundy | |
| Heather Ridge | |
| 125 / Annual | |
| None | |
| Public | |
| Public Sewer | |
| 10718971 | |
| 0311203003 |
Nearby Schools
| NAME: | DISTRICT: | DISTANCE: | |
|---|---|---|---|
|
Grade School
Minooka Elementary School |
201 | — | |
|
Middle School
Minooka Intermediate School |
201 | Not in DB | |
|
High School
Minooka Community High School |
111 | Not in DB | |
|
Alternate Junior High School
Minooka Junior High School |
— | Not in DB | |
Property History
| DATE: | EVENT: | PRICE: | SOURCE: |
|---|---|---|---|
| 29 Jun, 2020 | Sold | $362,500 | MRED MLS |
| 25 May, 2020 | Under contract | $365,000 | MRED MLS |
| 19 May, 2020 | Listed for sale | $365,000 | MRED MLS |
| 14 Nov, 2022 | Sold | $409,000 | MRED MLS |
| 3 Oct, 2022 | Under contract | $409,000 | MRED MLS |
| — | Last price change | $424,900 | MRED MLS |
| 24 Aug, 2022 | Listed for sale | $429,000 | MRED MLS |

























Room Specifics
Total Bedrooms: 4
Bedrooms Above Ground: 4
Bedrooms Below Ground: 0
Dimensions: —
Floor Type: Hardwood
Dimensions: —
Floor Type: Hardwood
Dimensions: —
Floor Type: Hardwood
Full Bathrooms: 4
Bathroom Amenities: Whirlpool,Separate Shower,Double Sink
Bathroom in Basement: 1
Rooms: Office,Heated Sun Room,Foyer
Basement Description: Finished
Other Specifics
| 3 | |
| Concrete Perimeter | |
| Asphalt | |
| Patio | |
| — | |
| 19602 | |
| — | |
| Full | |
| Vaulted/Cathedral Ceilings, Sauna/Steam Room, Hardwood Floors, First Floor Laundry, Walk-In Closet(s) | |
| Double Oven, Range, Microwave, Dishwasher, Refrigerator, Freezer, Washer, Dryer, Stainless Steel Appliance(s), Built-In Oven | |
| Not in DB | |
| Lake | |
| — | |
| — | |
| — |
Tax History
| Year | Property Taxes |
|---|---|
| 2020 | $8,670 |
| 2022 | $9,051 |
Contact Agent
Nearby Similar Homes
Nearby Sold Comparables
Contact Agent
Listing Provided By
Exit Strategy Realty


