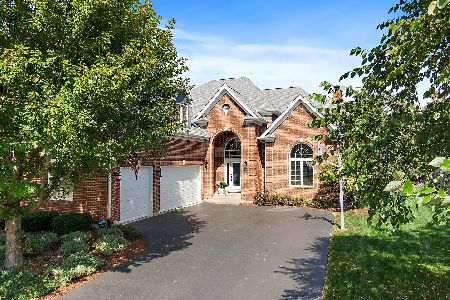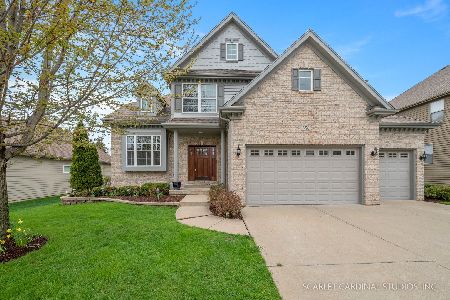604 Sheffield Circle, Sugar Grove, Illinois 60554
$755,000
|
Sold
|
|
| Status: | Closed |
| Sqft: | 3,374 |
| Cost/Sqft: | $225 |
| Beds: | 5 |
| Baths: | 5 |
| Year Built: | 2005 |
| Property Taxes: | $14,627 |
| Days On Market: | 630 |
| Lot Size: | 0,00 |
Description
Don't miss out on the opportunity to own this stunning luxury home located on a cul-de-sac. With over 5,000 sq. ft of total living space (including the basement), this custom-built home features hardwood flooring, wainscoting, crown molding, and extended trim. The kitchen offers plenty of cabinetry, granite countertops, and stainless steel appliances, including a double oven. The two-story family room boasts a fireplace, while the sunroom features vaulted ceilings and skylights. All bedrooms have tray ceilings, and the large master bedroom includes a spacious walk-in closet and whirlpool tub. The finished basement is truly amazing, with a bar/kitchen area, an additional bedroom, and a full bath for a possible in-law suite. Outside, you'll find a resort-like backyard oasis with mature trees, a fenced-in yard, and a custom-designed in-ground saltwater pool with three color-changing fountains and fiber optic lighting. The pool also comes with a hand-held controller for easy operation. Relax on the Trex decking off the sunroom or on the detailed paver patio with a hot tub and pergola. Additional enhancements include newer carpet, roof, washer/dryer, furnace, and air conditioner. This home offers a perfect blend of luxury and functionality, making it ideal for entertaining and everyday living. Contact us now to schedule a viewing before it's gone!
Property Specifics
| Single Family | |
| — | |
| — | |
| 2005 | |
| — | |
| — | |
| No | |
| — |
| Kane | |
| Black Walnut Trails | |
| 440 / Annual | |
| — | |
| — | |
| — | |
| 12054203 | |
| 1410152020 |
Nearby Schools
| NAME: | DISTRICT: | DISTANCE: | |
|---|---|---|---|
|
Grade School
Mcdole Elementary School |
302 | — | |
|
Middle School
Kaneland Middle School |
302 | Not in DB | |
|
High School
Kaneland High School |
302 | Not in DB | |
Property History
| DATE: | EVENT: | PRICE: | SOURCE: |
|---|---|---|---|
| 11 Dec, 2009 | Sold | $397,000 | MRED MLS |
| 20 Nov, 2009 | Under contract | $429,900 | MRED MLS |
| 13 Oct, 2009 | Listed for sale | $429,900 | MRED MLS |
| 12 Jul, 2024 | Sold | $755,000 | MRED MLS |
| 14 May, 2024 | Under contract | $759,000 | MRED MLS |
| 13 May, 2024 | Listed for sale | $759,000 | MRED MLS |
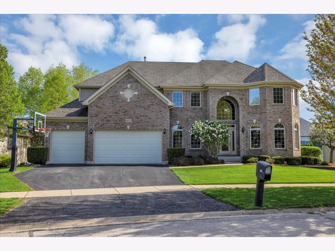
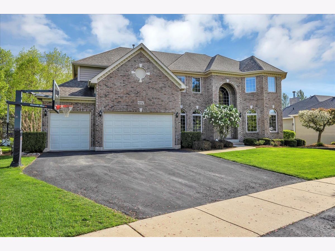
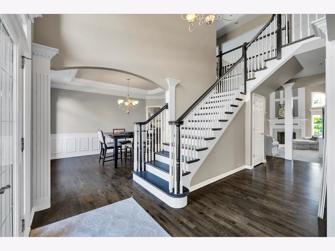
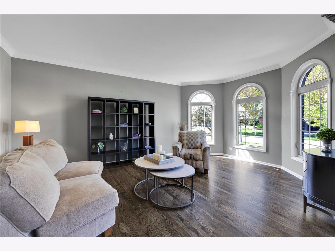
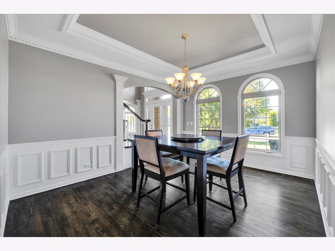
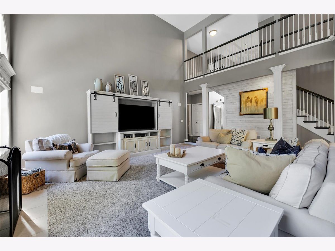
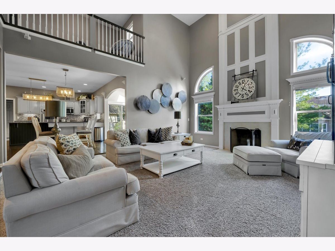
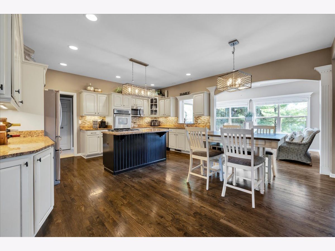
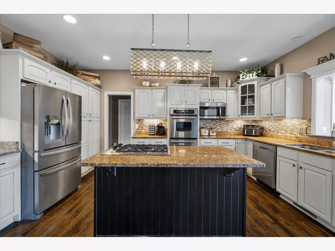
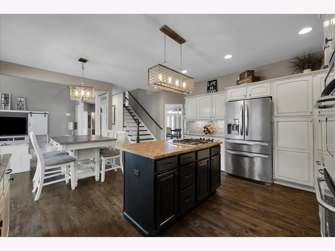
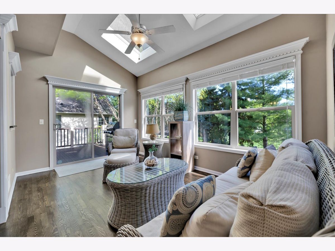
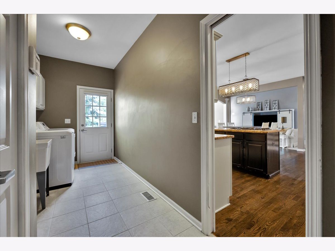
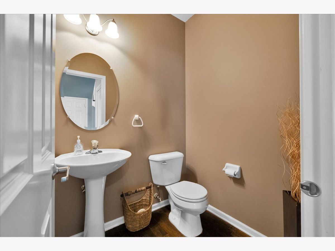
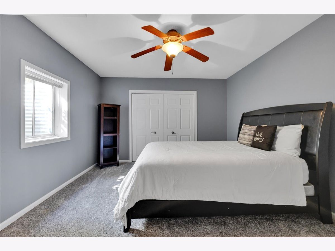
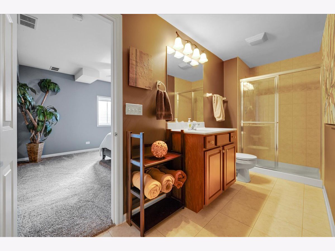
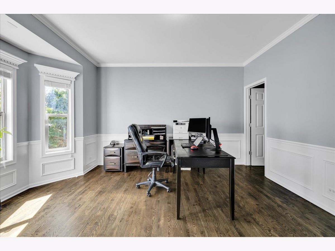
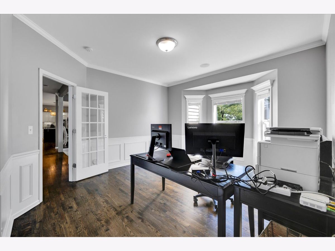
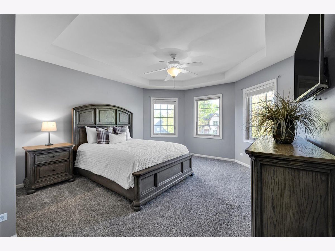
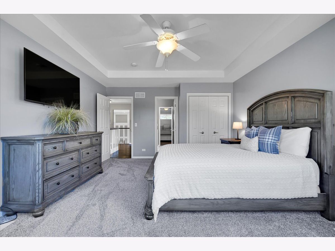
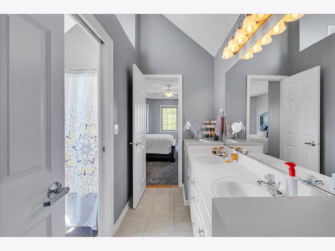
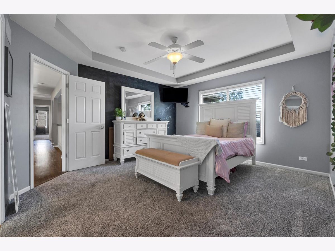
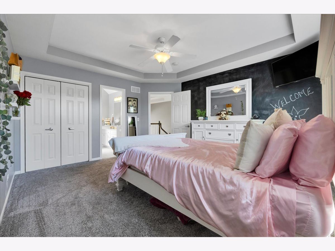
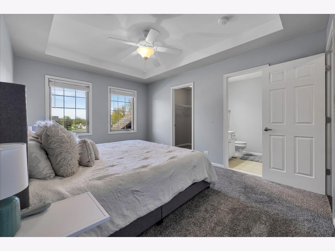
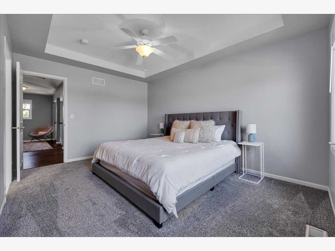
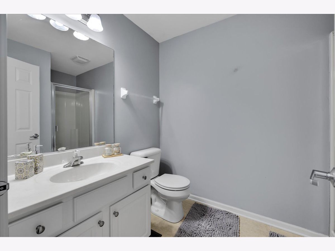
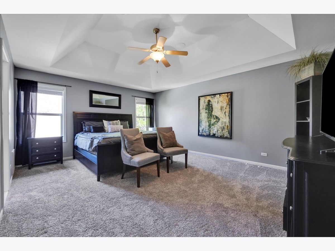
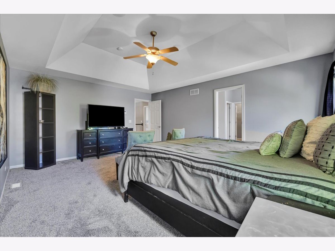
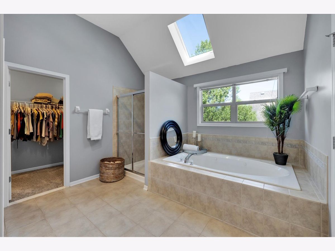
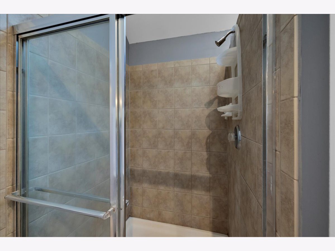
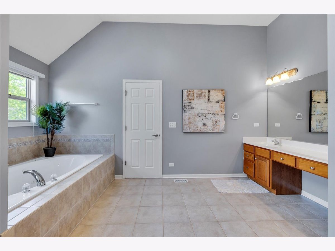
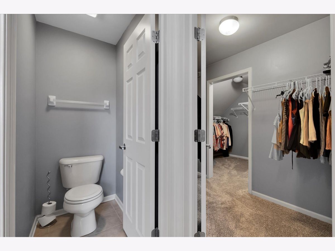
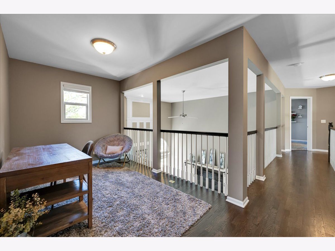
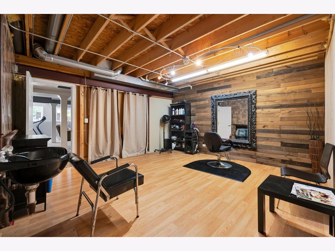
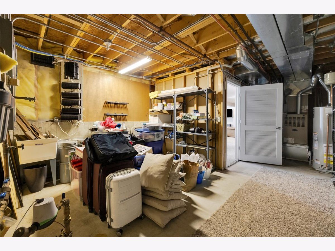
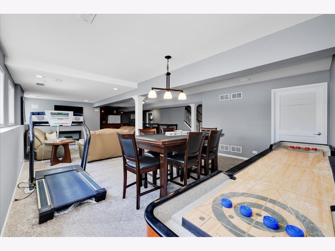
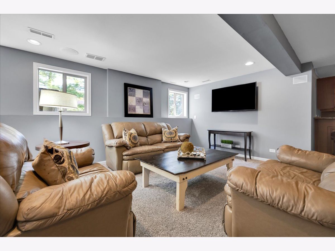
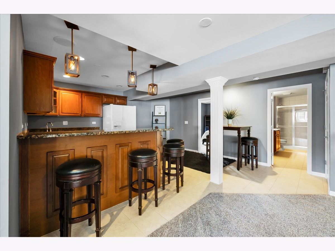
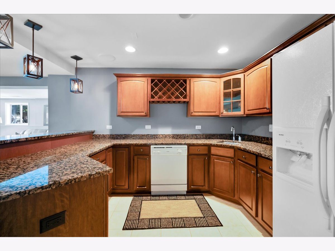
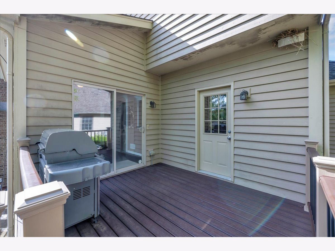
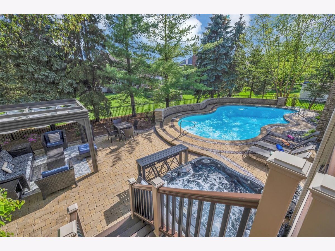
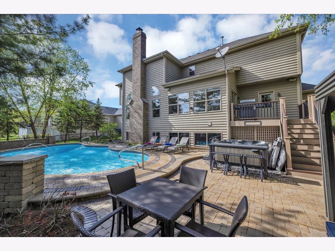
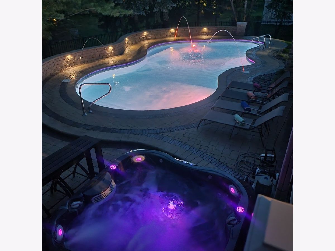
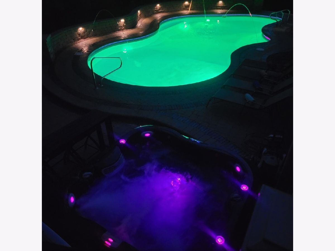
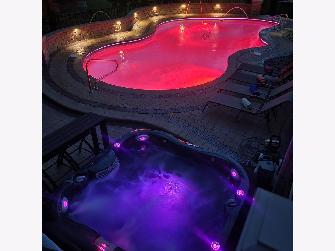
Room Specifics
Total Bedrooms: 5
Bedrooms Above Ground: 5
Bedrooms Below Ground: 0
Dimensions: —
Floor Type: —
Dimensions: —
Floor Type: —
Dimensions: —
Floor Type: —
Dimensions: —
Floor Type: —
Full Bathrooms: 5
Bathroom Amenities: Separate Shower,Double Sink
Bathroom in Basement: 1
Rooms: —
Basement Description: Finished
Other Specifics
| 3 | |
| — | |
| Asphalt | |
| — | |
| — | |
| 91X139X93X117 | |
| Full | |
| — | |
| — | |
| — | |
| Not in DB | |
| — | |
| — | |
| — | |
| — |
Tax History
| Year | Property Taxes |
|---|---|
| 2009 | $11,516 |
| 2024 | $14,627 |
Contact Agent
Nearby Similar Homes
Nearby Sold Comparables
Contact Agent
Listing Provided By
Circle One Realty




