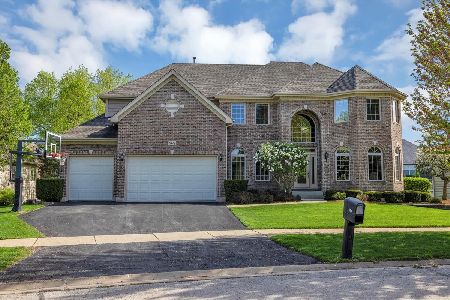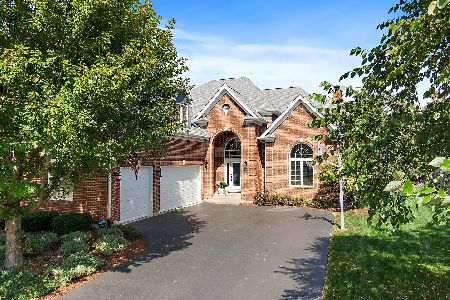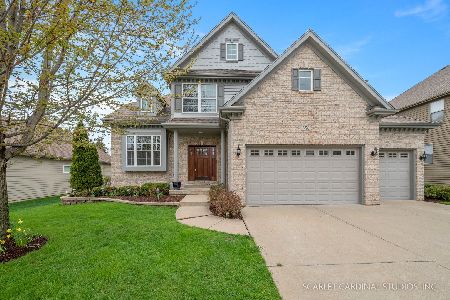604 Sheffield Circle, Sugar Grove, Illinois 60554
$397,000
|
Sold
|
|
| Status: | Closed |
| Sqft: | 3,374 |
| Cost/Sqft: | $127 |
| Beds: | 4 |
| Baths: | 5 |
| Year Built: | 2005 |
| Property Taxes: | $11,516 |
| Days On Market: | 5956 |
| Lot Size: | 0,00 |
Description
$10,000 credit to buyer!! 4 bed,4.5 bath custom home w/ extensive crown molding, tray ceilings, trim, & wainscoting ~ Gourmet kitchen w/ granite, maple cabinets, & ss appliances ~ Sunroom w/ vaulted ceilings & skylights ~ Sunken 2 story family room ~ Master w/ luxury bath & huge walk in closet ~ Finished basement w/ granite wet bar, 5th BR, & bath ~ Security & Sprinkler Sys ~ Central vac ~ Seller pd $523K for home!
Property Specifics
| Single Family | |
| — | |
| Traditional | |
| 2005 | |
| Full,English | |
| MELANY B | |
| No | |
| — |
| Kane | |
| Black Walnut Trails | |
| 400 / Annual | |
| Other | |
| Public | |
| Public Sewer | |
| 07357610 | |
| 1410152020 |
Nearby Schools
| NAME: | DISTRICT: | DISTANCE: | |
|---|---|---|---|
|
Grade School
Mcdole Elementary School |
302 | — | |
|
Middle School
Kaneland Middle School |
302 | Not in DB | |
|
High School
Kaneland Senior High School |
302 | Not in DB | |
Property History
| DATE: | EVENT: | PRICE: | SOURCE: |
|---|---|---|---|
| 11 Dec, 2009 | Sold | $397,000 | MRED MLS |
| 20 Nov, 2009 | Under contract | $429,900 | MRED MLS |
| 13 Oct, 2009 | Listed for sale | $429,900 | MRED MLS |
| 12 Jul, 2024 | Sold | $755,000 | MRED MLS |
| 14 May, 2024 | Under contract | $759,000 | MRED MLS |
| 13 May, 2024 | Listed for sale | $759,000 | MRED MLS |
Room Specifics
Total Bedrooms: 5
Bedrooms Above Ground: 4
Bedrooms Below Ground: 1
Dimensions: —
Floor Type: Carpet
Dimensions: —
Floor Type: Carpet
Dimensions: —
Floor Type: Carpet
Dimensions: —
Floor Type: —
Full Bathrooms: 5
Bathroom Amenities: Whirlpool,Separate Shower,Double Sink
Bathroom in Basement: 1
Rooms: Bedroom 5,Den,Gallery,Loft,Recreation Room,Sun Room,Utility Room-1st Floor
Basement Description: Finished
Other Specifics
| 3 | |
| Concrete Perimeter | |
| Asphalt | |
| Deck, Patio | |
| — | |
| 91X139X93X117 | |
| Unfinished | |
| Full | |
| Vaulted/Cathedral Ceilings, Skylight(s), Bar-Wet, First Floor Bedroom | |
| Double Oven, Microwave, Dishwasher, Disposal | |
| Not in DB | |
| Sidewalks, Street Lights, Street Paved | |
| — | |
| — | |
| Wood Burning, Gas Starter |
Tax History
| Year | Property Taxes |
|---|---|
| 2009 | $11,516 |
| 2024 | $14,627 |
Contact Agent
Nearby Similar Homes
Nearby Sold Comparables
Contact Agent
Listing Provided By
Fox Valley Real Estate








