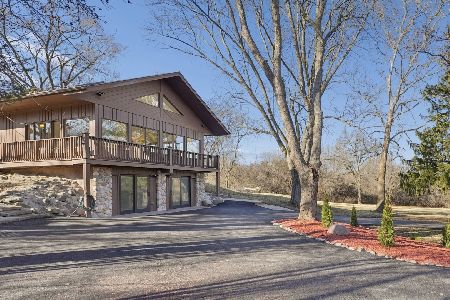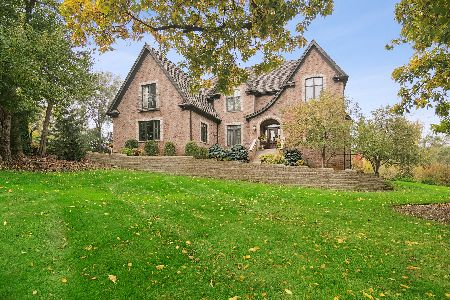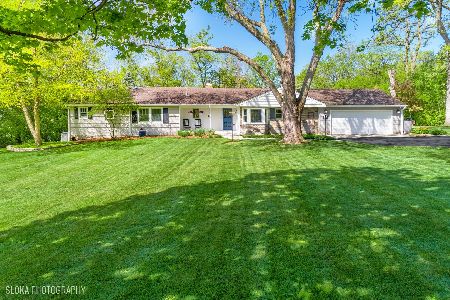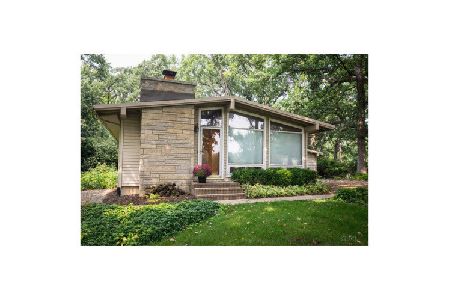604 Sioux Drive, North Barrington, Illinois 60010
$442,000
|
Sold
|
|
| Status: | Closed |
| Sqft: | 3,358 |
| Cost/Sqft: | $138 |
| Beds: | 4 |
| Baths: | 3 |
| Year Built: | 1966 |
| Property Taxes: | $12,421 |
| Days On Market: | 2192 |
| Lot Size: | 1,38 |
Description
Beautiful 4 Bedroom in Biltmore! Classic Design w/Contemporary flair ~Quiet, Privacy, Abundant Majestic Oaks & Cherry wood Trees! Wooded Lot with access to Trails and Scenic Views from a Deck that Seats 50. 4 Season Sun Room Drenched in Nature Light (with own furnace)! Gorgeous Master En Suite, 2 WIC and luxury Marble bath! Stunning Kitchen with All Appliances, Soft Close Cabinets, Large Island and a Rustic Walnut Floor. Formal Dining Room for Special Occasions. Living Room & Family Room both with Cozy Fireplaces. Hardwood Floors through most the home. 2nd floor Laundry top end Washer/Dryer included. 1st Floor Laundry/Mud Room option. Crown Molding, Workshop, Central Air. Lovely setting, Freshly Painted Inside & Out. Heated Garage & Brand New Driveway. Chicken Hotel, Child's Play set & Outdoor Fire Pit. Bird Sanctuary & Nature Preserve. Loads of Charm! Garage can hold 3 Cars!
Property Specifics
| Single Family | |
| — | |
| Colonial | |
| 1966 | |
| Full | |
| CUSTOM | |
| No | |
| 1.38 |
| Lake | |
| Biltmore | |
| — / Not Applicable | |
| None | |
| Private Well | |
| Septic-Private | |
| 10617890 | |
| 13232070060000 |
Nearby Schools
| NAME: | DISTRICT: | DISTANCE: | |
|---|---|---|---|
|
Grade School
Roslyn Road Elementary School |
220 | — | |
|
Middle School
Barrington Middle School-station |
220 | Not in DB | |
|
High School
Barrington High School |
220 | Not in DB | |
Property History
| DATE: | EVENT: | PRICE: | SOURCE: |
|---|---|---|---|
| 17 Jun, 2019 | Sold | $350,000 | MRED MLS |
| 22 May, 2019 | Under contract | $399,900 | MRED MLS |
| 10 May, 2019 | Listed for sale | $399,900 | MRED MLS |
| 1 May, 2020 | Sold | $442,000 | MRED MLS |
| 23 Mar, 2020 | Under contract | $464,900 | MRED MLS |
| 22 Jan, 2020 | Listed for sale | $464,900 | MRED MLS |
Room Specifics
Total Bedrooms: 4
Bedrooms Above Ground: 4
Bedrooms Below Ground: 0
Dimensions: —
Floor Type: Hardwood
Dimensions: —
Floor Type: Hardwood
Dimensions: —
Floor Type: Hardwood
Full Bathrooms: 3
Bathroom Amenities: Separate Shower,Double Sink,Double Shower
Bathroom in Basement: 0
Rooms: Recreation Room,Sun Room
Basement Description: Partially Finished,Exterior Access
Other Specifics
| 2 | |
| Concrete Perimeter | |
| Asphalt | |
| Deck, Fire Pit | |
| Nature Preserve Adjacent,Wooded,Mature Trees | |
| 135X449 | |
| — | |
| Full | |
| Bar-Dry, Hardwood Floors, Second Floor Laundry | |
| Range, Dishwasher, Refrigerator, Washer, Dryer | |
| Not in DB | |
| Street Paved | |
| — | |
| — | |
| Gas Starter |
Tax History
| Year | Property Taxes |
|---|---|
| 2019 | $12,188 |
| 2020 | $12,421 |
Contact Agent
Nearby Similar Homes
Nearby Sold Comparables
Contact Agent
Listing Provided By
Ryan and Company REALTORS, Inc









