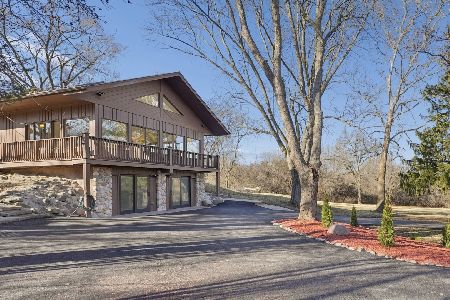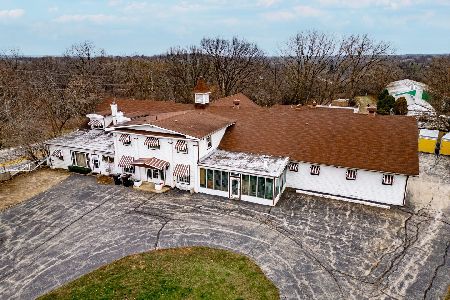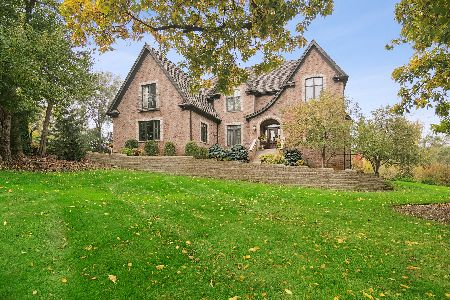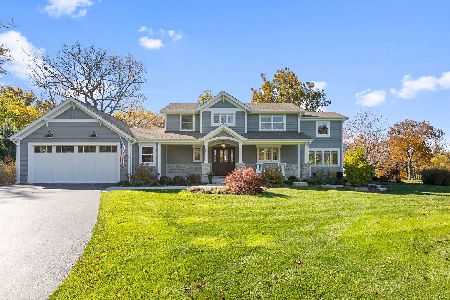604 Onondaga Drive, North Barrington, Illinois 60010
$495,000
|
Sold
|
|
| Status: | Closed |
| Sqft: | 2,953 |
| Cost/Sqft: | $161 |
| Beds: | 3 |
| Baths: | 3 |
| Year Built: | 1960 |
| Property Taxes: | $8,443 |
| Days On Market: | 1953 |
| Lot Size: | 0,61 |
Description
Wow! Don't miss this wonderful Mid-Century Modern sprawling ranch in Biltmore west! Set on a beautiful, wooded, private cul-de-sac lot and perfect for entertaining & relaxation, this Charles Sexton Catlin-designed home has never before been on the market! The home features multiple spaces for entertaining or relaxing, with vaulted, beamed ceilings and expansive windows for lots of light and beautiful views of the surrounding natural beauty. The brick paver driveway leads to a covered front porch area with great mid-century modern details. Enter into the bright foyer with soaring ceilings and make your way into the sunken living room with corner brick fireplace as you relax while taking in views of the beautiful, mature trees in the back yard. The Dining Room has built-in features and leads to both the Kitchen and the sunken Lower Lounge, with its free-standing Majestic fireplace. Step up into the Bar / Library area and relax with a book and your favorite beverage, or head around the corner into the Breakfast Room. The Kitchen features vintage Mutschler cabinets with many of the original MCM cabinet pulls, plus TONS of counter space & storage, including a pantry closet. The Breakfast Room continues the counters and built-in cabinets underneath large windows and skylights that flood the space with natural light. A powder room and mud room lead to a large Family Room with yet another Majestic fireplace and built-in storage, plus a closet, making this room also suitable for use as a guest room if so desired. At the other end of the home, enjoy the large Primary Suite with its vaulted ceilings, vast window area, double closets, wall of built-ins with integrated lighting, and a spacious en-suite bathroom with walk-in shower. All the bedrooms and even the large hall closet have fantastic closet organizers, and bedrooms 2 and 3 also have vaulted ceilings. Fantastic outdoor spaces too, with a large paver patio and a huge wood deck. After dusk, enjoy looking out across your amazing yard lit up by landscape lights. Brand new zoned HVAC and hot water heaters throughout with WiFi thermostats (August 2020) and the roof is only 5 years old, so you can move in and bring your decorating ideas to make this your Mid-Century Modern dream home! Lots of storage in the breezeway, garage and attached workshop / utility area. Highly-rated, desirable Barrington schools and a wonderful, private lot on a cul-de-sac make this house a true gem.
Property Specifics
| Single Family | |
| — | |
| Ranch | |
| 1960 | |
| None | |
| CUSTOM MCM RANCH | |
| No | |
| 0.61 |
| Lake | |
| Biltmore | |
| — / Not Applicable | |
| None | |
| Private Well | |
| Septic-Private | |
| 10860592 | |
| 13232030030000 |
Nearby Schools
| NAME: | DISTRICT: | DISTANCE: | |
|---|---|---|---|
|
Grade School
North Barrington Elementary Scho |
220 | — | |
|
Middle School
Barrington Middle School-station |
220 | Not in DB | |
|
High School
Barrington High School |
220 | Not in DB | |
Property History
| DATE: | EVENT: | PRICE: | SOURCE: |
|---|---|---|---|
| 23 Oct, 2020 | Sold | $495,000 | MRED MLS |
| 22 Sep, 2020 | Under contract | $475,000 | MRED MLS |
| 17 Sep, 2020 | Listed for sale | $475,000 | MRED MLS |
| 12 Nov, 2024 | Sold | $610,000 | MRED MLS |
| 14 Oct, 2024 | Under contract | $599,000 | MRED MLS |
| 8 Oct, 2024 | Listed for sale | $599,000 | MRED MLS |
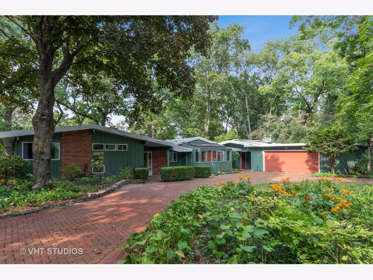
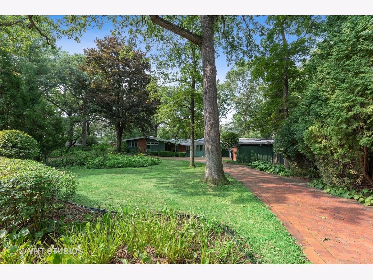
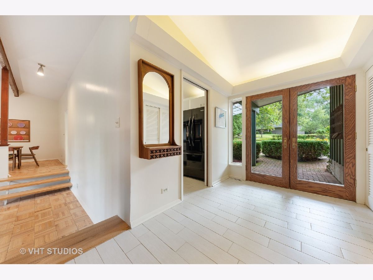
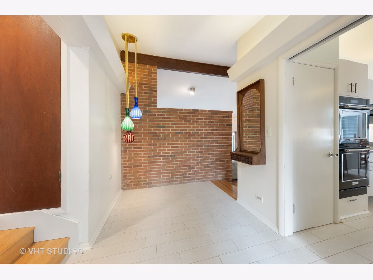
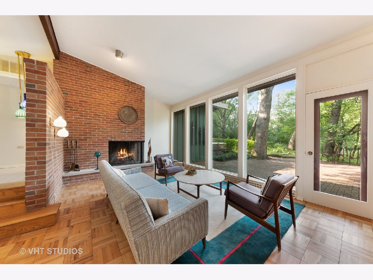
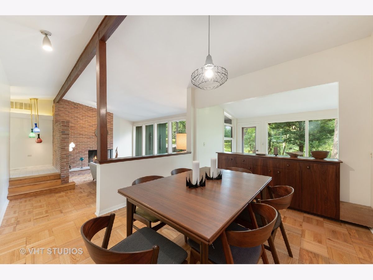
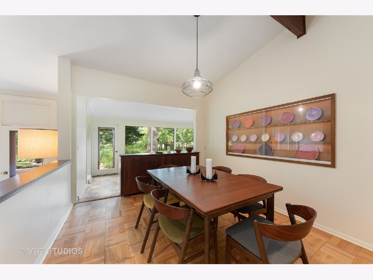
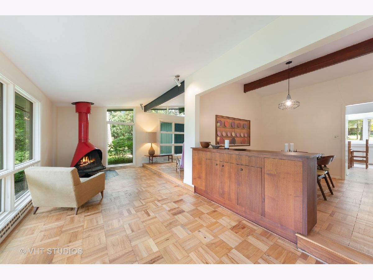
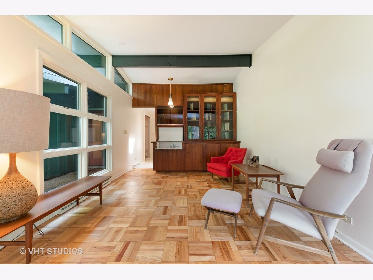
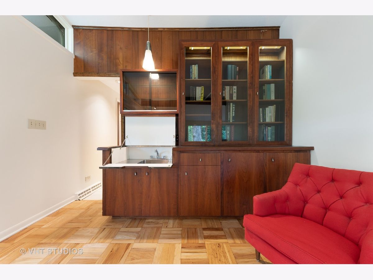
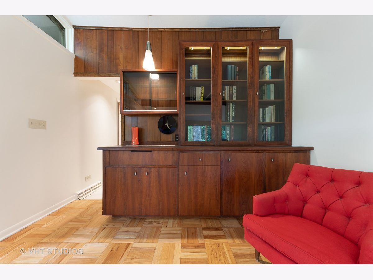
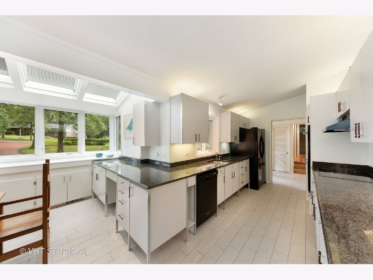
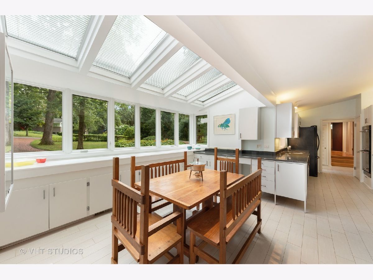
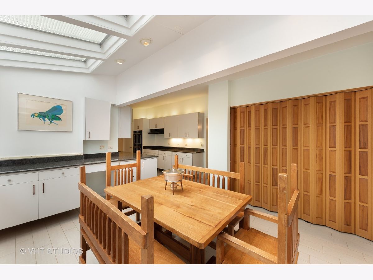
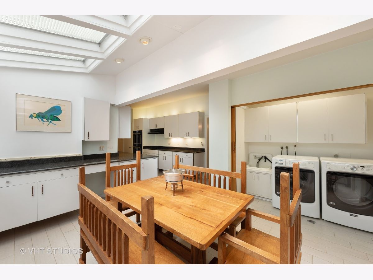
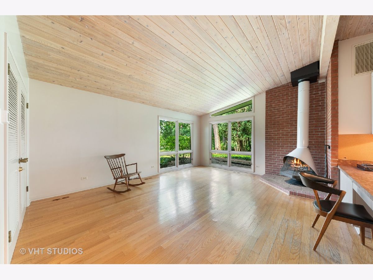
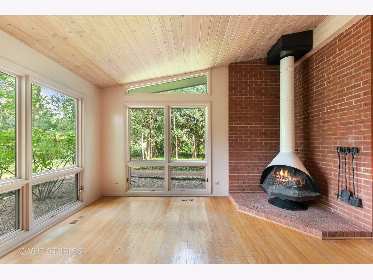
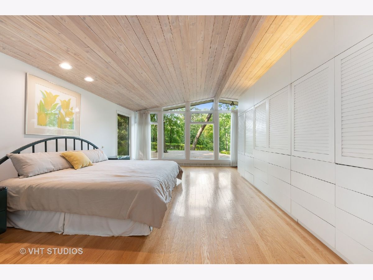
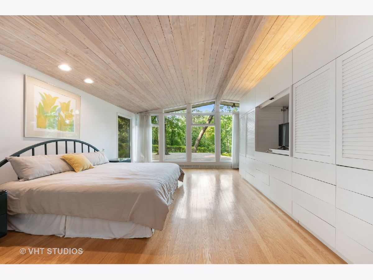
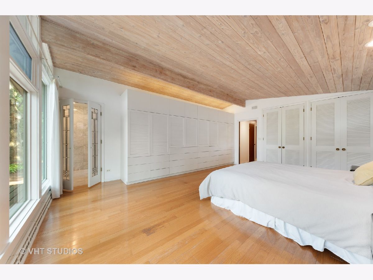
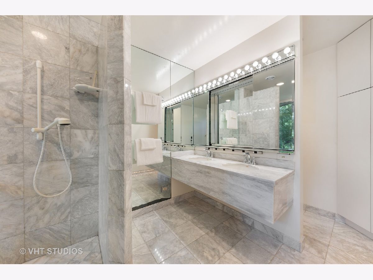
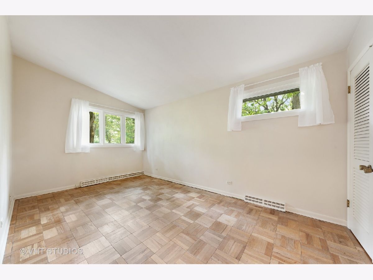
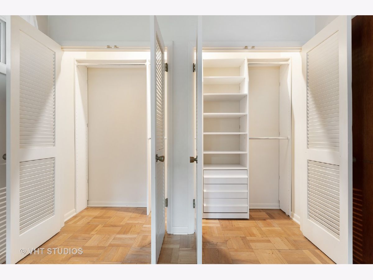
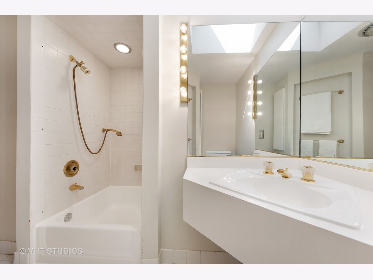
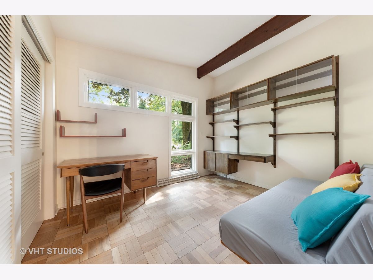
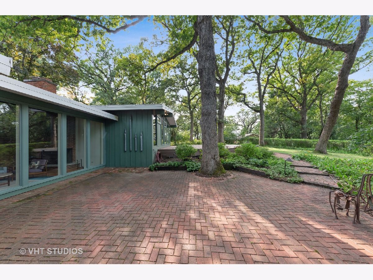
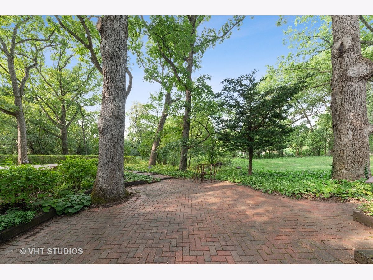
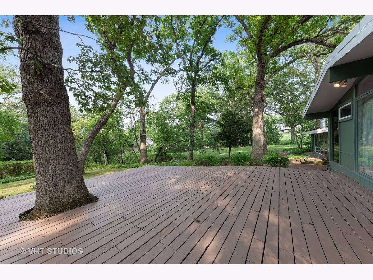
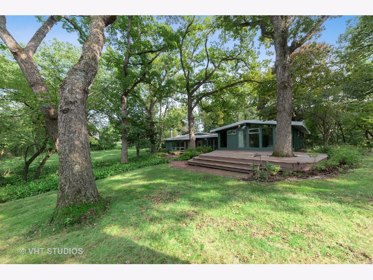
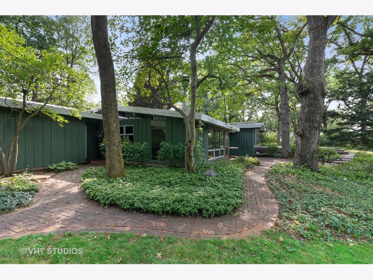
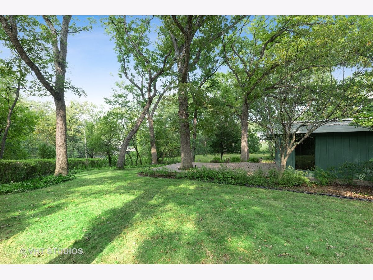
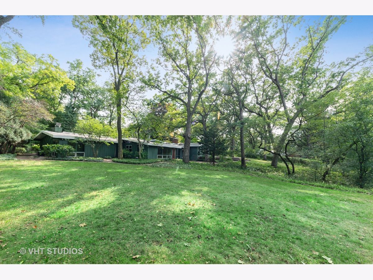
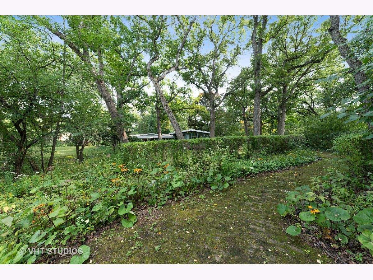
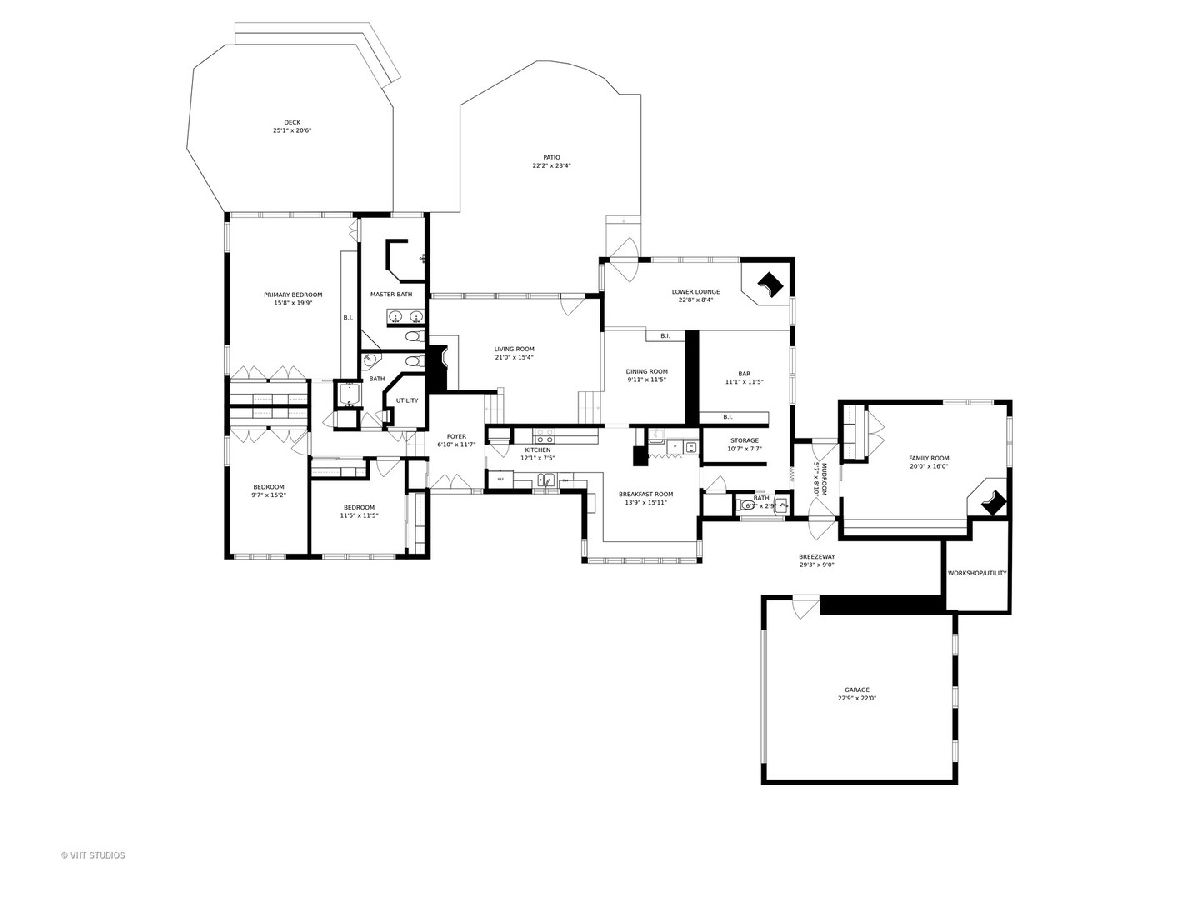
Room Specifics
Total Bedrooms: 3
Bedrooms Above Ground: 3
Bedrooms Below Ground: 0
Dimensions: —
Floor Type: Parquet
Dimensions: —
Floor Type: Parquet
Full Bathrooms: 3
Bathroom Amenities: Double Sink,Double Shower
Bathroom in Basement: 0
Rooms: Foyer,Mud Room,Storage,Deck,Other Room,Eating Area
Basement Description: Slab
Other Specifics
| 2 | |
| Concrete Perimeter | |
| Brick | |
| Deck, Brick Paver Patio, Breezeway, Workshop | |
| Cul-De-Sac,Wooded,Outdoor Lighting | |
| 113X36X176X135X200 | |
| Unfinished | |
| Full | |
| Vaulted/Cathedral Ceilings, Skylight(s), Bar-Wet, Hardwood Floors, First Floor Bedroom, First Floor Laundry, First Floor Full Bath, Built-in Features, Walk-In Closet(s), Bookcases, Beamed Ceilings, Open Floorplan, Cocktail Lounge, Granite Counters, Separate Dining Room | |
| Double Oven, Dishwasher, Refrigerator, Washer, Dryer, Disposal, Cooktop, Range Hood, Water Softener Owned, Electric Cooktop, Electric Oven, Range Hood, Wall Oven | |
| Not in DB | |
| — | |
| — | |
| — | |
| Wood Burning |
Tax History
| Year | Property Taxes |
|---|---|
| 2020 | $8,443 |
| 2024 | $8,723 |
Contact Agent
Nearby Similar Homes
Nearby Sold Comparables
Contact Agent
Listing Provided By
Baird & Warner

