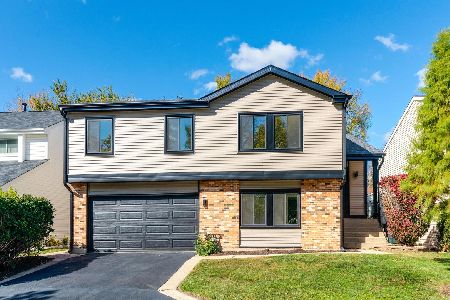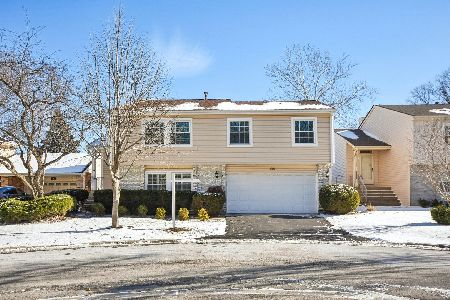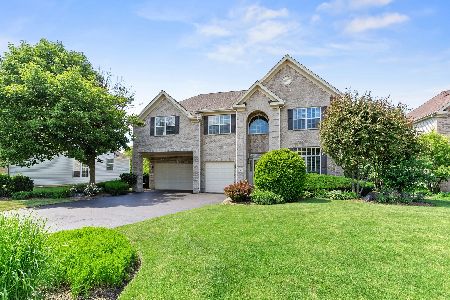604 Slippery Rock Drive, Palatine, Illinois 60067
$755,000
|
Sold
|
|
| Status: | Closed |
| Sqft: | 3,959 |
| Cost/Sqft: | $189 |
| Beds: | 4 |
| Baths: | 4 |
| Year Built: | 1999 |
| Property Taxes: | $19,643 |
| Days On Market: | 1731 |
| Lot Size: | 0,00 |
Description
Stunning from the moment you enter! This house is flooded with natural light, high ceilings and so many amazing updates. The new hardwood floors on the first floor and stairs are beautiful! The large formal living and dining room are ideal for entertaining. Gorgeous kitchen featuring tall white cabinets, granite counter tops, newer stainless steel appliances, and generous sized island with seating. The eat-in kitchen opens to the 2-story family room. The family room has 2 story vaulted ceilings, ample windows and a fireplace. A very versatile first floor bedroom that could be used as a home office. Full bathroom on the first floor makes this ideal for related living. Second floor master suite with vaulted ceilings and plenty of room for a sitting area. Huge walk in closet! Ensuite bathroom has soaker bathtub, separate shower and 2 vanities. All of the bedrooms are good size. The loft area is perfect for a second family room or easily converted into another bedroom. The super trendy basement was just finished including the bar area, rec room, theater room and half bath. Some more newer things include a/c, roof, water heater, windows and appliances. Maybe the best lot in the neighborhood! You can enjoy pond views from the paver patio. All of this and a 3 car garage.....Tour Today!
Property Specifics
| Single Family | |
| — | |
| — | |
| 1999 | |
| Full | |
| — | |
| Yes | |
| — |
| Cook | |
| Wexford | |
| 28 / Monthly | |
| Other | |
| Lake Michigan,Public | |
| Public Sewer | |
| 11068374 | |
| 02273100090000 |
Nearby Schools
| NAME: | DISTRICT: | DISTANCE: | |
|---|---|---|---|
|
Grade School
Central Road Elementary School |
15 | — | |
|
Middle School
Plum Grove Junior High School |
15 | Not in DB | |
|
High School
Wm Fremd High School |
211 | Not in DB | |
Property History
| DATE: | EVENT: | PRICE: | SOURCE: |
|---|---|---|---|
| 12 Jan, 2018 | Sold | $683,750 | MRED MLS |
| 8 Oct, 2017 | Under contract | $709,000 | MRED MLS |
| — | Last price change | $729,900 | MRED MLS |
| 15 Jun, 2017 | Listed for sale | $729,900 | MRED MLS |
| 1 Jun, 2021 | Sold | $755,000 | MRED MLS |
| 4 May, 2021 | Under contract | $750,000 | MRED MLS |
| 28 Apr, 2021 | Listed for sale | $750,000 | MRED MLS |
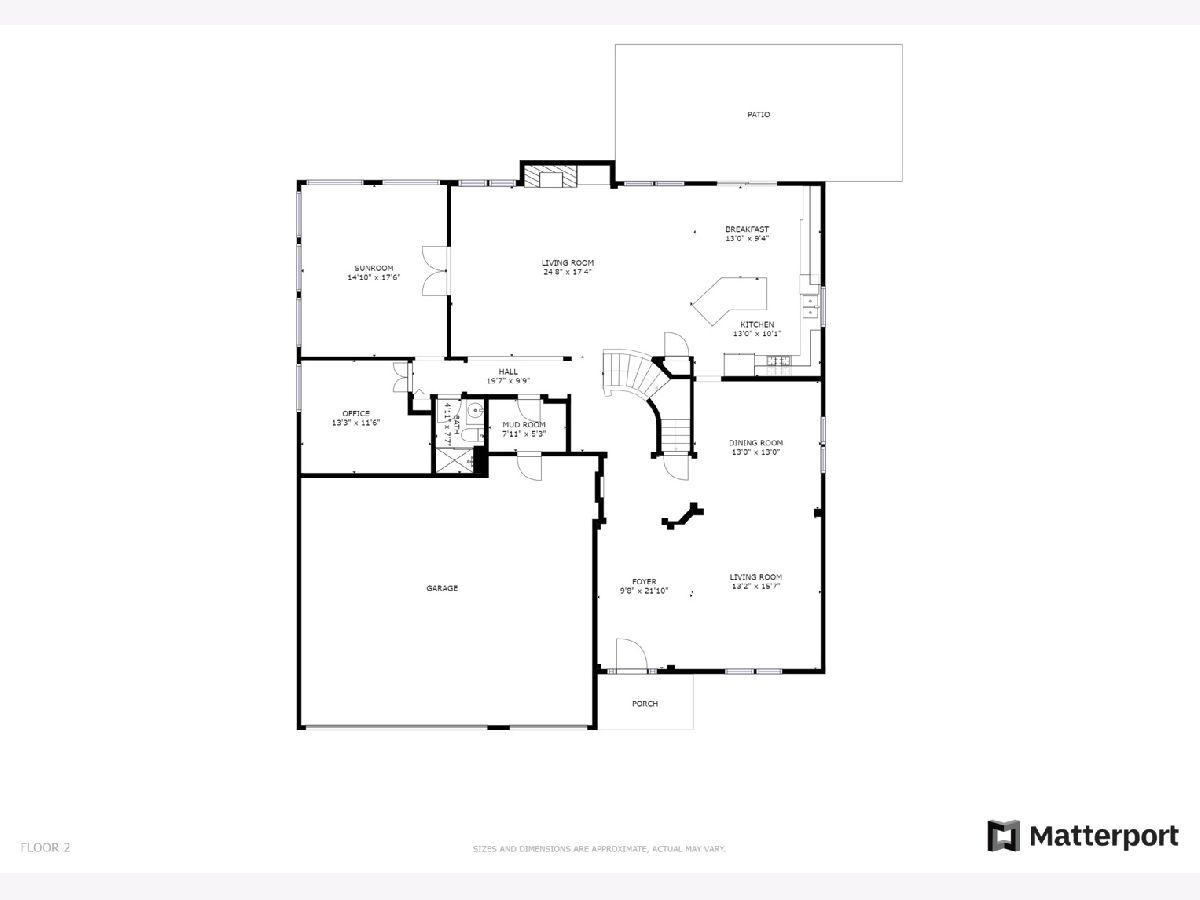
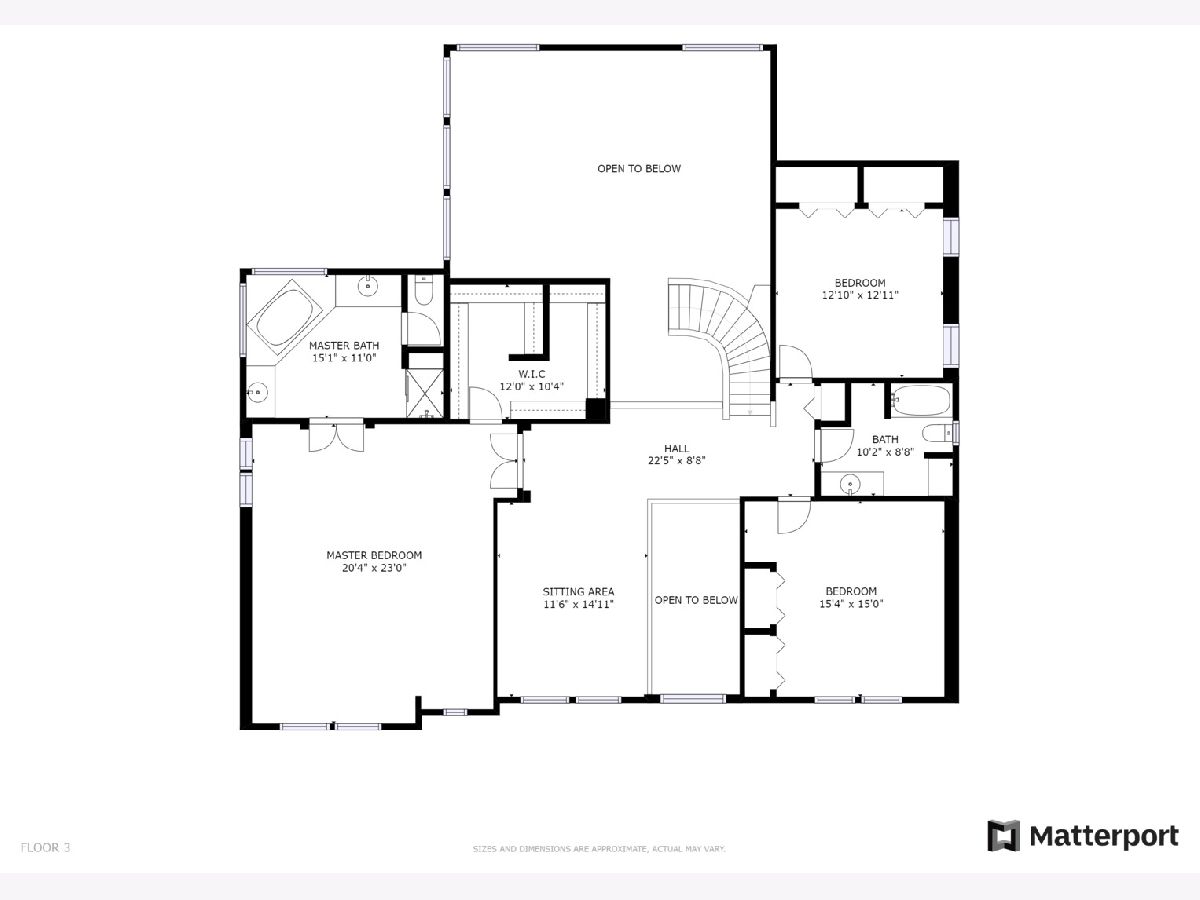
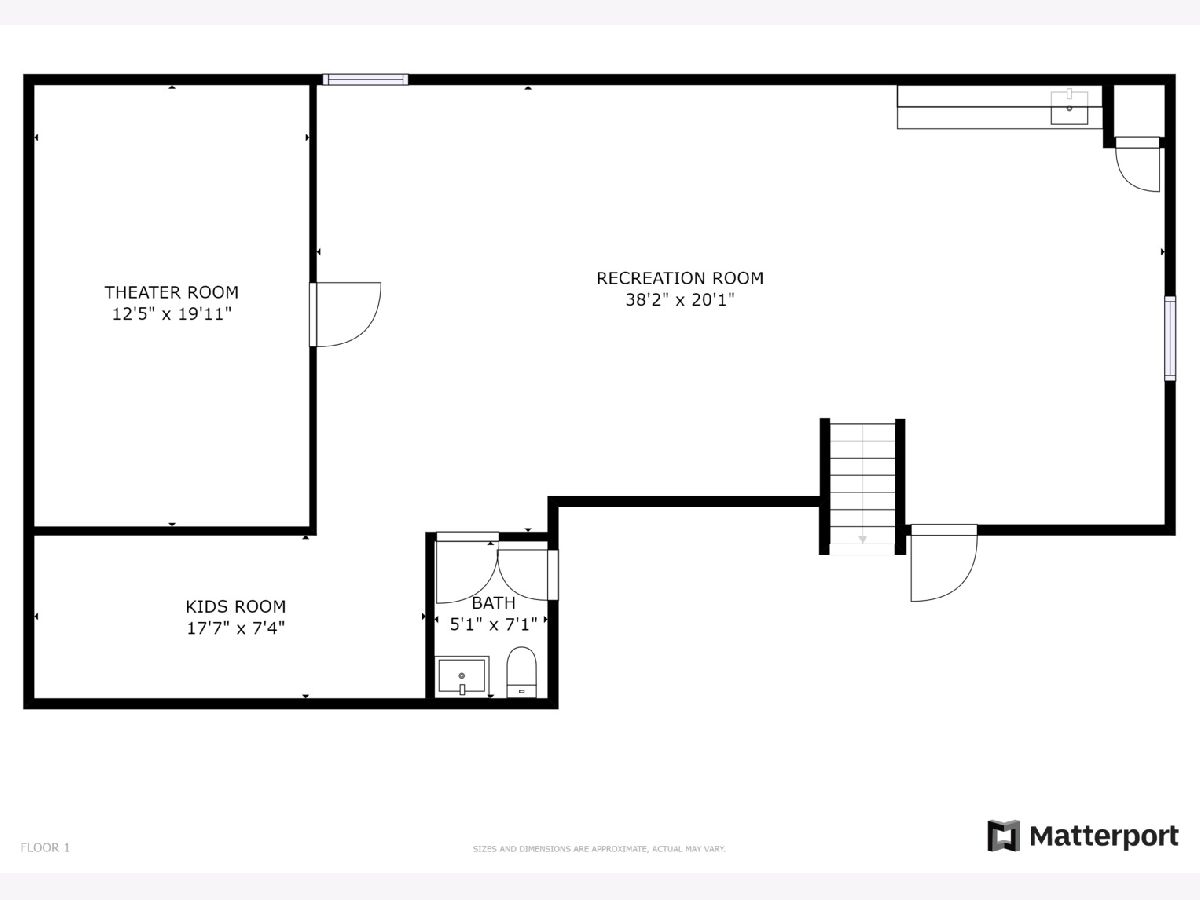
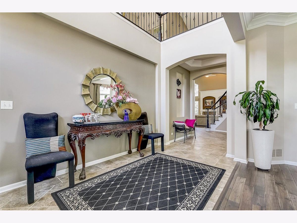
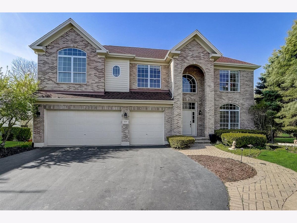
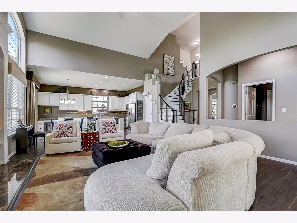
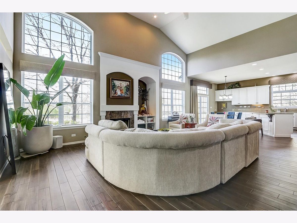
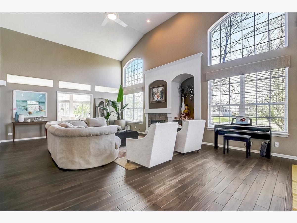
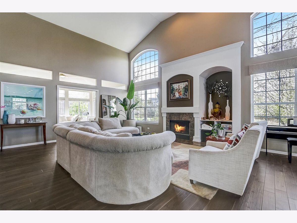
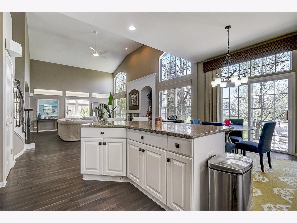
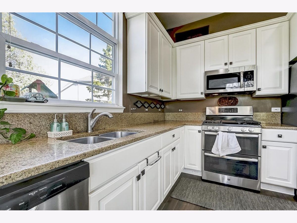
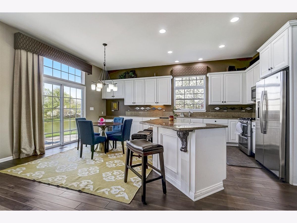
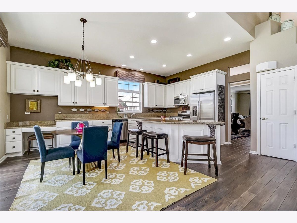
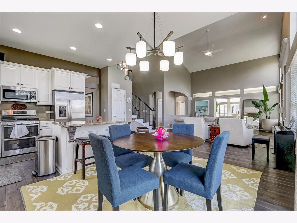
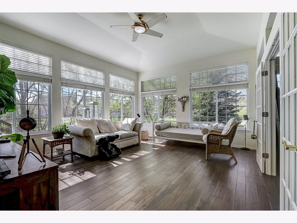
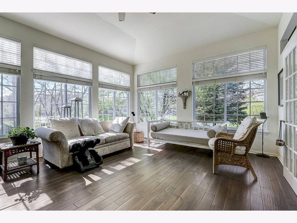
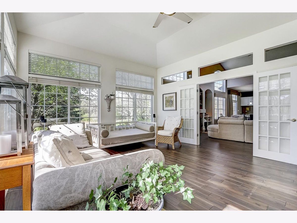
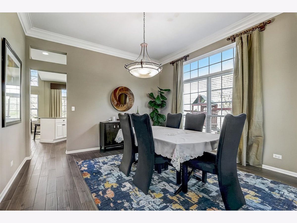
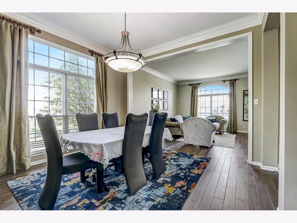
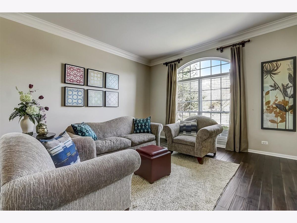
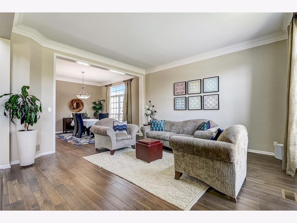
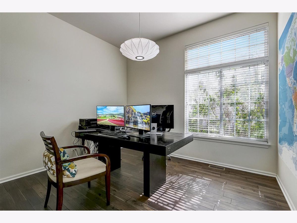
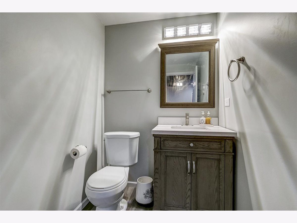
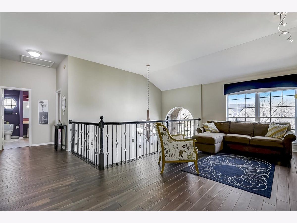
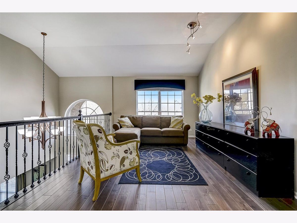
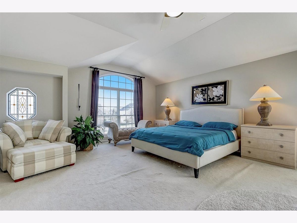
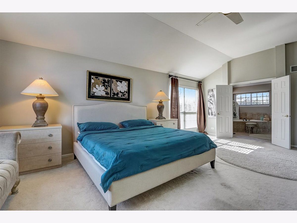
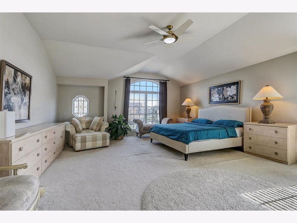
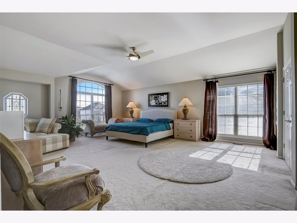
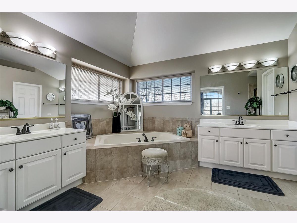
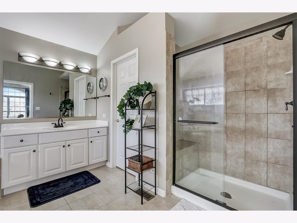
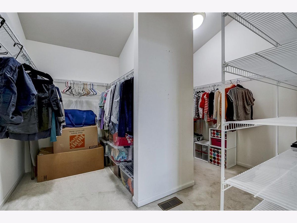
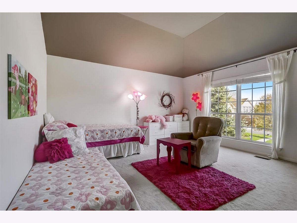
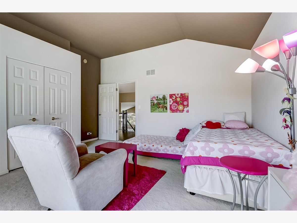
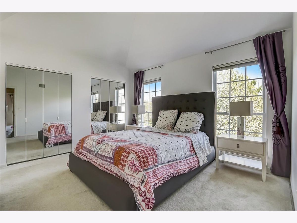
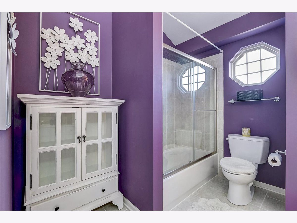
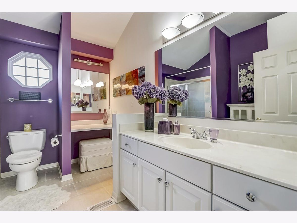
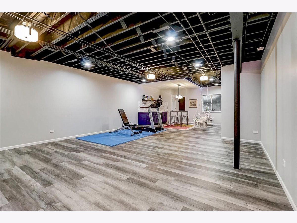
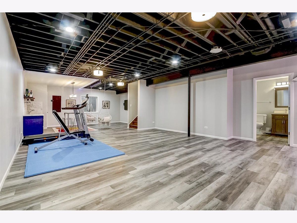
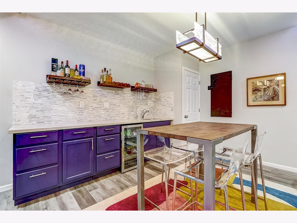
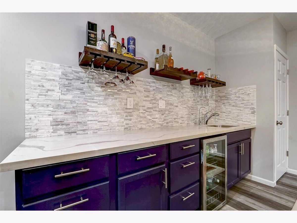
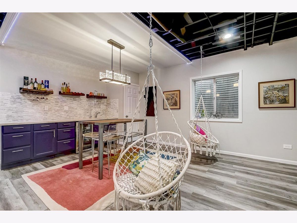
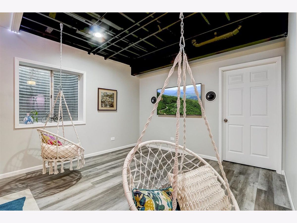
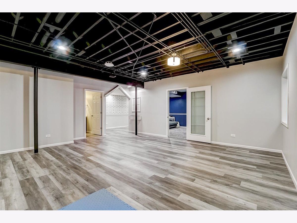
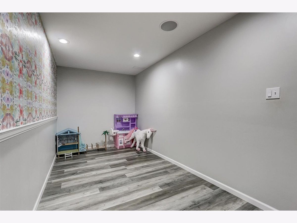
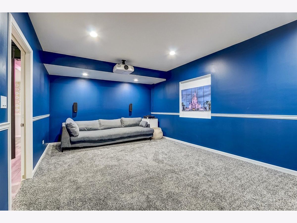
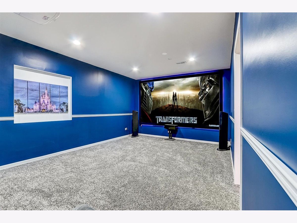
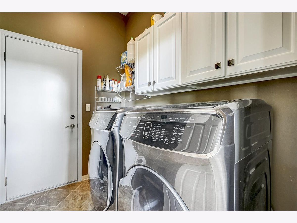
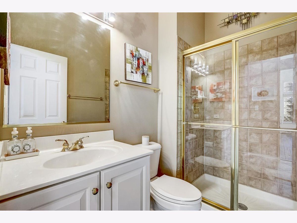
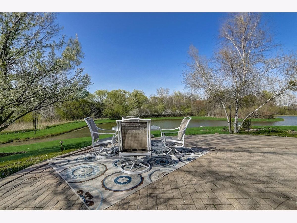
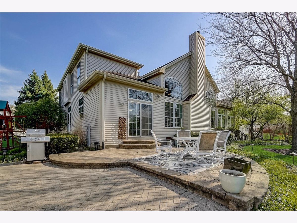
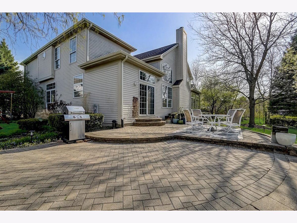
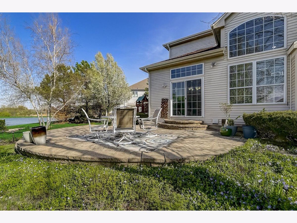
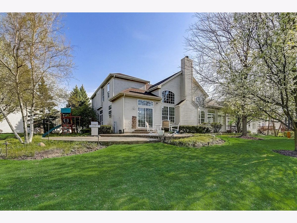
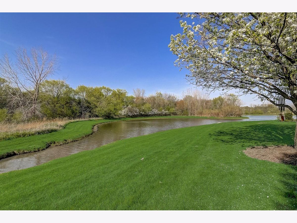
Room Specifics
Total Bedrooms: 4
Bedrooms Above Ground: 4
Bedrooms Below Ground: 0
Dimensions: —
Floor Type: Carpet
Dimensions: —
Floor Type: Carpet
Dimensions: —
Floor Type: Hardwood
Full Bathrooms: 4
Bathroom Amenities: Separate Shower,Steam Shower,Double Sink,Soaking Tub
Bathroom in Basement: 1
Rooms: Recreation Room,Loft,Heated Sun Room,Foyer,Theatre Room,Breakfast Room
Basement Description: Finished,Crawl
Other Specifics
| 3 | |
| Concrete Perimeter | |
| Asphalt | |
| Brick Paver Patio | |
| Cul-De-Sac,Landscaped,Pond(s),Water View | |
| 65X125X50X82X133 | |
| Unfinished | |
| Full | |
| Vaulted/Cathedral Ceilings, Hardwood Floors, First Floor Laundry, First Floor Full Bath | |
| Range, Microwave, Dishwasher, High End Refrigerator, Washer, Dryer, Disposal, Stainless Steel Appliance(s), Wine Refrigerator | |
| Not in DB | |
| Park, Lake, Sidewalks, Street Lights | |
| — | |
| — | |
| Gas Starter |
Tax History
| Year | Property Taxes |
|---|---|
| 2018 | $17,322 |
| 2021 | $19,643 |
Contact Agent
Nearby Similar Homes
Nearby Sold Comparables
Contact Agent
Listing Provided By
Redfin Corporation


