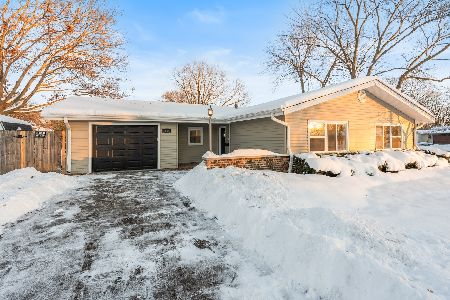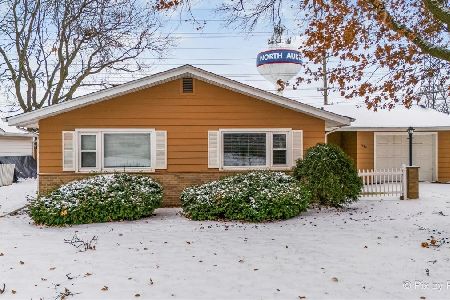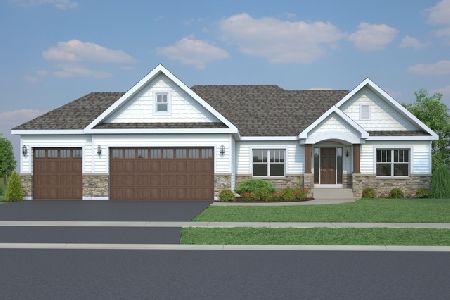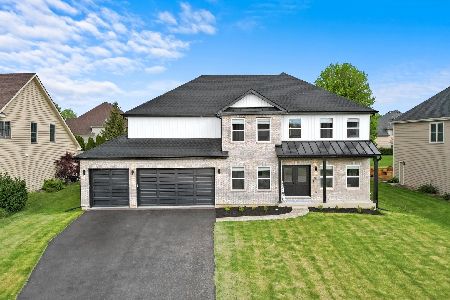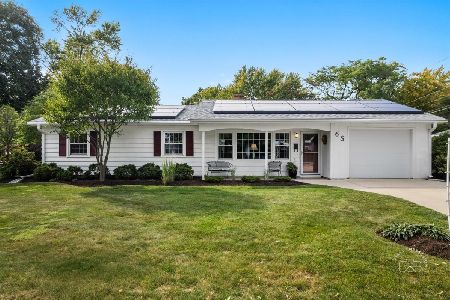604 State Street, North Aurora, Illinois 60542
$220,000
|
Sold
|
|
| Status: | Closed |
| Sqft: | 1,114 |
| Cost/Sqft: | $206 |
| Beds: | 3 |
| Baths: | 2 |
| Year Built: | 1965 |
| Property Taxes: | $4,470 |
| Days On Market: | 2536 |
| Lot Size: | 0,23 |
Description
This home boasts over 2300 square feet of living space between the main floor and the full finished basement! Wonderful ranch home, blocks away from Goodwin grade school. There is a brand new roof and windows! Newer flooring and paint, all completely fresh and ready to move into. There is a large eat-in kitchen with all appliances and a pantry closet. 3 nice sized bedrooms and a new bath on the main floor. The full finished basement has 2 bedrooms, one being used as a workroom right now, a full laundry room, full updated beautiful bath and a large family room with a wood burning fireplace. The yard is fully fenced in and is full of mature trees and landscaping. 5 minutes to I-88 and great shopping. This home will please even your fussiest buyers!
Property Specifics
| Single Family | |
| — | |
| Ranch | |
| 1965 | |
| Full | |
| — | |
| No | |
| 0.23 |
| Kane | |
| — | |
| 0 / Not Applicable | |
| None | |
| Public | |
| Public Sewer | |
| 10265519 | |
| 1505278009 |
Nearby Schools
| NAME: | DISTRICT: | DISTANCE: | |
|---|---|---|---|
|
Grade School
Goodwin Elementary School |
129 | — | |
|
Middle School
Jewel Middle School |
129 | Not in DB | |
|
High School
West Aurora High School |
129 | Not in DB | |
Property History
| DATE: | EVENT: | PRICE: | SOURCE: |
|---|---|---|---|
| 27 Jul, 2011 | Sold | $160,000 | MRED MLS |
| 25 Jun, 2011 | Under contract | $170,000 | MRED MLS |
| 15 Jun, 2011 | Listed for sale | $170,000 | MRED MLS |
| 15 Mar, 2019 | Sold | $220,000 | MRED MLS |
| 21 Feb, 2019 | Under contract | $229,900 | MRED MLS |
| 6 Feb, 2019 | Listed for sale | $229,900 | MRED MLS |
Room Specifics
Total Bedrooms: 5
Bedrooms Above Ground: 3
Bedrooms Below Ground: 2
Dimensions: —
Floor Type: Hardwood
Dimensions: —
Floor Type: Hardwood
Dimensions: —
Floor Type: Carpet
Dimensions: —
Floor Type: —
Full Bathrooms: 2
Bathroom Amenities: —
Bathroom in Basement: 1
Rooms: Bedroom 5
Basement Description: Finished
Other Specifics
| 1 | |
| Concrete Perimeter | |
| Asphalt | |
| — | |
| — | |
| 70X146 | |
| Unfinished | |
| None | |
| Hardwood Floors | |
| Range, Refrigerator, Washer, Dryer | |
| Not in DB | |
| Tennis Courts | |
| — | |
| — | |
| Wood Burning |
Tax History
| Year | Property Taxes |
|---|---|
| 2011 | $3,838 |
| 2019 | $4,470 |
Contact Agent
Nearby Similar Homes
Nearby Sold Comparables
Contact Agent
Listing Provided By
RE/MAX Excels

