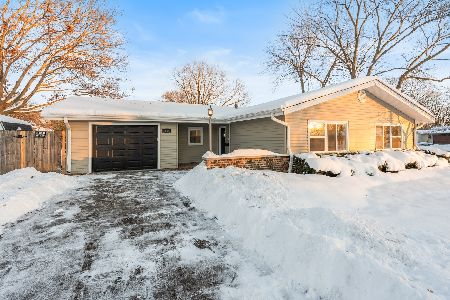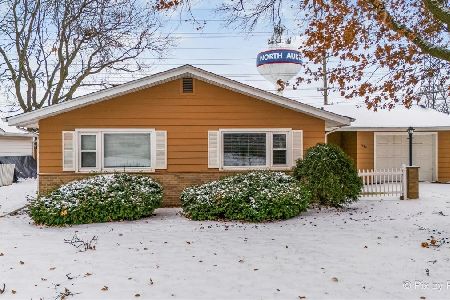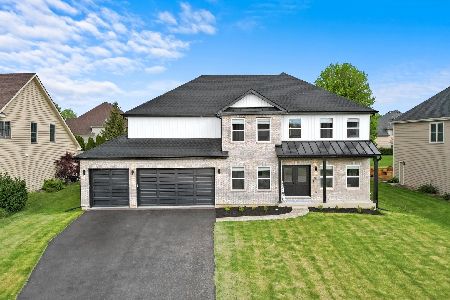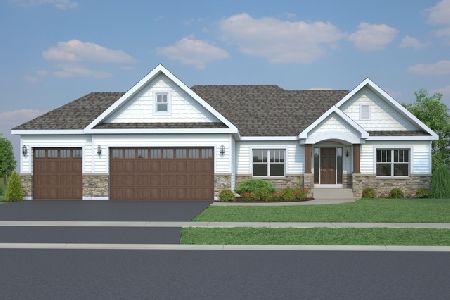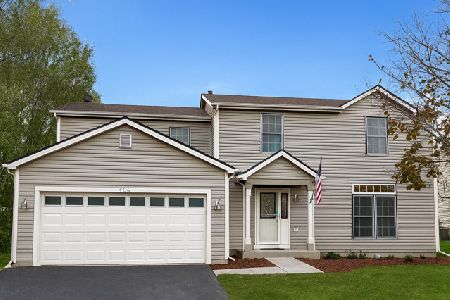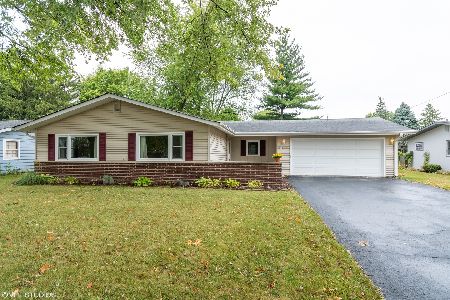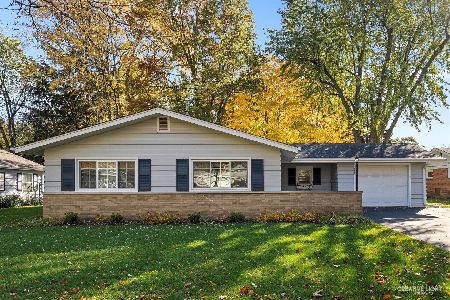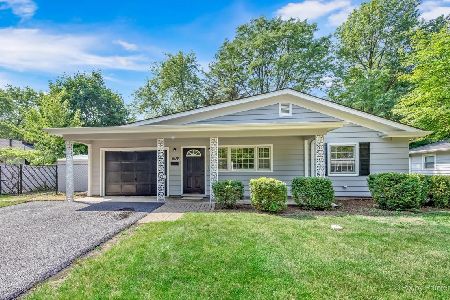607 Harmony Drive, North Aurora, Illinois 60542
$155,000
|
Sold
|
|
| Status: | Closed |
| Sqft: | 1,800 |
| Cost/Sqft: | $93 |
| Beds: | 4 |
| Baths: | 1 |
| Year Built: | 1973 |
| Property Taxes: | $2,481 |
| Days On Market: | 4516 |
| Lot Size: | 0,00 |
Description
This home has space galore! Huge eat in kitchen with updated floors & cabinets. All appl stay including washer/dryer. Front Living room is bright and sunny with floor to ceiling windows, back Family Room has great brick fireplace w/ gas start and gas logs. Updated high efficiency windows & new exterior paint. Huge shed for storage, fenced in yard, wonderful neighborhood...hurry, we've priced this to sell
Property Specifics
| Single Family | |
| — | |
| Ranch | |
| 1973 | |
| None | |
| — | |
| No | |
| — |
| Kane | |
| — | |
| 0 / Not Applicable | |
| None | |
| Public | |
| Public Sewer | |
| 08437400 | |
| 1505278015 |
Property History
| DATE: | EVENT: | PRICE: | SOURCE: |
|---|---|---|---|
| 31 Oct, 2013 | Sold | $155,000 | MRED MLS |
| 1 Oct, 2013 | Under contract | $167,000 | MRED MLS |
| 5 Sep, 2013 | Listed for sale | $167,000 | MRED MLS |
Room Specifics
Total Bedrooms: 4
Bedrooms Above Ground: 4
Bedrooms Below Ground: 0
Dimensions: —
Floor Type: Carpet
Dimensions: —
Floor Type: Carpet
Dimensions: —
Floor Type: Carpet
Full Bathrooms: 1
Bathroom Amenities: —
Bathroom in Basement: 0
Rooms: Eating Area,Utility Room-Lower Level
Basement Description: None
Other Specifics
| 1 | |
| Concrete Perimeter | |
| Asphalt | |
| Deck, Patio | |
| — | |
| 75X130 | |
| Full | |
| None | |
| First Floor Laundry | |
| Range, Dishwasher, Refrigerator, Washer, Dryer, Disposal | |
| Not in DB | |
| — | |
| — | |
| — | |
| Gas Log |
Tax History
| Year | Property Taxes |
|---|---|
| 2013 | $2,481 |
Contact Agent
Nearby Similar Homes
Nearby Sold Comparables
Contact Agent
Listing Provided By
RE/MAX Excels

