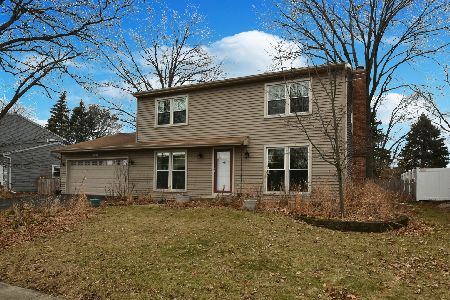604 Staunton Road, Naperville, Illinois 60565
$376,000
|
Sold
|
|
| Status: | Closed |
| Sqft: | 2,080 |
| Cost/Sqft: | $187 |
| Beds: | 4 |
| Baths: | 3 |
| Year Built: | 1978 |
| Property Taxes: | $6,624 |
| Days On Market: | 3872 |
| Lot Size: | 0,00 |
Description
Completely updated on a beautifully landscaped lot, one block walk to elem school & library. Warm & inviting, ideal for family & entertaining! Countless upgrades thruout: completely remodeled kitchen w/new custom cabinets, all stainless appliances, granite counters & granite backsplash, recessed lighting. Rich hardwood & hardwood laminate flooring. All baths fully updated w/new vanities, tile flooring, new light fixtures. All new thermo pane windows, new leaded glass front door, newer roof ('11), increased attic insulation, new attic exhaust fan, all new siding w/increased R-factor insulation. Spacious living & dining rooms. Inviting family room w/gas log fireplace. Partially finished, full basement w/new carpet. 1st floor laundry w/washer & dryer included. Freshly redecorated interior. Private, lushly landscaped backyard w/two paver patios. Optional pool & tennis club membership available. Nothing left to do but move-in! Mint-condition!
Property Specifics
| Single Family | |
| — | |
| Traditional | |
| 1978 | |
| Full | |
| — | |
| No | |
| — |
| Du Page | |
| Naper Carriage Hill | |
| 0 / Not Applicable | |
| None | |
| Lake Michigan | |
| Public Sewer | |
| 08992287 | |
| 0832312006 |
Nearby Schools
| NAME: | DISTRICT: | DISTANCE: | |
|---|---|---|---|
|
Grade School
Scott Elementary School |
203 | — | |
|
Middle School
Madison Junior High School |
203 | Not in DB | |
|
High School
Naperville Central High School |
203 | Not in DB | |
Property History
| DATE: | EVENT: | PRICE: | SOURCE: |
|---|---|---|---|
| 14 Dec, 2015 | Sold | $376,000 | MRED MLS |
| 17 Oct, 2015 | Under contract | $389,000 | MRED MLS |
| — | Last price change | $399,900 | MRED MLS |
| 24 Jul, 2015 | Listed for sale | $399,900 | MRED MLS |
Room Specifics
Total Bedrooms: 4
Bedrooms Above Ground: 4
Bedrooms Below Ground: 0
Dimensions: —
Floor Type: Hardwood
Dimensions: —
Floor Type: Hardwood
Dimensions: —
Floor Type: Hardwood
Full Bathrooms: 3
Bathroom Amenities: Double Shower
Bathroom in Basement: 0
Rooms: Game Room,Recreation Room
Basement Description: Finished
Other Specifics
| 2 | |
| Concrete Perimeter | |
| Asphalt | |
| Brick Paver Patio, Storms/Screens | |
| Wooded | |
| 118X174X31X152 | |
| Unfinished | |
| Full | |
| First Floor Laundry | |
| Range, Microwave, Dishwasher, Refrigerator, Washer, Dryer, Disposal, Stainless Steel Appliance(s) | |
| Not in DB | |
| Sidewalks, Street Lights, Street Paved | |
| — | |
| — | |
| Attached Fireplace Doors/Screen, Gas Log |
Tax History
| Year | Property Taxes |
|---|---|
| 2015 | $6,624 |
Contact Agent
Nearby Similar Homes
Nearby Sold Comparables
Contact Agent
Listing Provided By
john greene, Realtor








