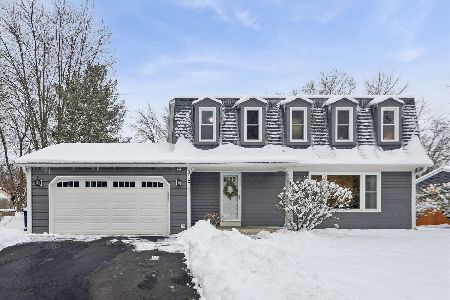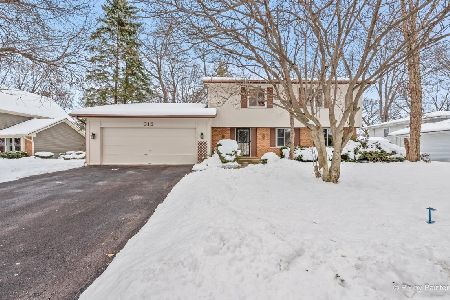2142 Hull Court, Naperville, Illinois 60565
$525,000
|
Sold
|
|
| Status: | Closed |
| Sqft: | 2,838 |
| Cost/Sqft: | $185 |
| Beds: | 5 |
| Baths: | 3 |
| Year Built: | 1978 |
| Property Taxes: | $9,813 |
| Days On Market: | 2401 |
| Lot Size: | 0,70 |
Description
Hidden Gem on a peaceful, 0.7 acre cul-de-sac lot w/ exceptionally deep yard! Large, custom addition created a distinctive floor plan for this immaculate, redecorated home! Addition's added square footage creates a larger family room, Gourmet's kitchen w/ custom cabinets, rich granite tops, top-line appls, bright informal dining area, gleaming hardwood flooring, ideal 1st floor 5th bedroom/den/in-law suite w/ full bath & mud room. Formal living & dining rooms are perfect for special events! Full finished lower level features large recreation room w/ built-in entertainment center incldg large TV w/ speakers & a bonus room. Spacious master bedroom w/ updated dual sink bath, ample closets. All baths are updated. Deep backyard is lushly landscaped, fully fenced w/ expanded paver patio & large gardening/tool shed. NEW ROOF SHINGLES! GREAT location-minutes to downtown Naperville, nearby PACE bus stop to METRA station, walking distance to elem. school, library, pool/tennis club. This is a 10+
Property Specifics
| Single Family | |
| — | |
| Traditional | |
| 1978 | |
| Full | |
| — | |
| No | |
| 0.7 |
| Du Page | |
| Naper Carriage Hill | |
| 0 / Not Applicable | |
| None | |
| Lake Michigan | |
| Public Sewer | |
| 10390610 | |
| 0832312014 |
Nearby Schools
| NAME: | DISTRICT: | DISTANCE: | |
|---|---|---|---|
|
Grade School
Scott Elementary School |
203 | — | |
|
Middle School
Madison Junior High School |
203 | Not in DB | |
|
High School
Naperville Central High School |
203 | Not in DB | |
Property History
| DATE: | EVENT: | PRICE: | SOURCE: |
|---|---|---|---|
| 9 Aug, 2019 | Sold | $525,000 | MRED MLS |
| 27 Jun, 2019 | Under contract | $525,000 | MRED MLS |
| — | Last price change | $545,000 | MRED MLS |
| 23 May, 2019 | Listed for sale | $545,000 | MRED MLS |
Room Specifics
Total Bedrooms: 5
Bedrooms Above Ground: 5
Bedrooms Below Ground: 0
Dimensions: —
Floor Type: Carpet
Dimensions: —
Floor Type: Carpet
Dimensions: —
Floor Type: Carpet
Dimensions: —
Floor Type: —
Full Bathrooms: 3
Bathroom Amenities: Double Sink
Bathroom in Basement: 0
Rooms: Eating Area,Bedroom 5,Recreation Room,Mud Room,Bonus Room
Basement Description: Finished
Other Specifics
| 2 | |
| Concrete Perimeter | |
| Asphalt | |
| Brick Paver Patio, Storms/Screens | |
| Cul-De-Sac | |
| 52X179X35X177X49X245 | |
| — | |
| Full | |
| Hardwood Floors, First Floor Bedroom, In-Law Arrangement, First Floor Full Bath, Built-in Features | |
| Double Oven, Microwave, Dishwasher, Refrigerator, High End Refrigerator, Freezer, Washer, Dryer, Disposal, Cooktop, Range Hood | |
| Not in DB | |
| Pool, Tennis Courts, Sidewalks, Street Lights | |
| — | |
| — | |
| Wood Burning, Gas Starter |
Tax History
| Year | Property Taxes |
|---|---|
| 2019 | $9,813 |
Contact Agent
Nearby Similar Homes
Nearby Sold Comparables
Contact Agent
Listing Provided By
john greene, Realtor











