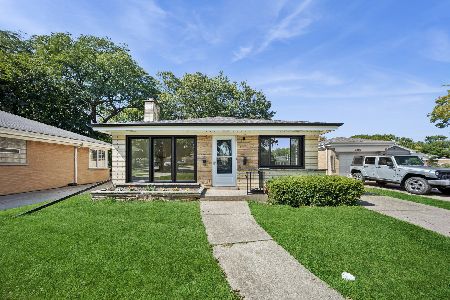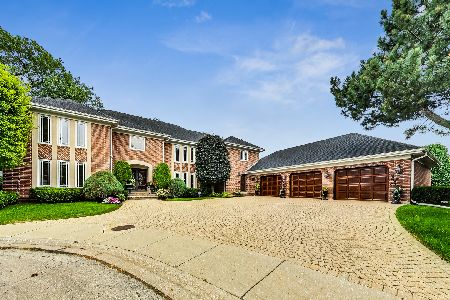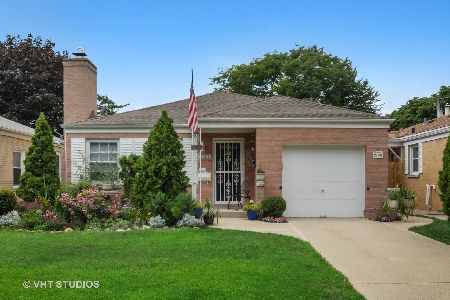6040 Landers Avenue, Forest Glen, Chicago, Illinois 60646
$426,750
|
Sold
|
|
| Status: | Closed |
| Sqft: | 1,663 |
| Cost/Sqft: | $244 |
| Beds: | 2 |
| Baths: | 2 |
| Year Built: | 1951 |
| Property Taxes: | $7,038 |
| Days On Market: | 1029 |
| Lot Size: | 0,00 |
Description
Classic 1950's brick ranch home, located on an oversized lot, in the idyllic Edgebrook neighborhood. Enter into the welcoming Living Room, washed in light from the enormous picture window and highlighted with a rustic stone wood burning fireplace. Down the hall are 2 good sized bedrooms and a centrally located updated full bath. The large kitchen has an abundance of espresso cabinets, topped with light granite countertops, stone backsplash and SS appliances. There is a possible unique coffee bar area, contrasted with sleek maple cabinets. Off the kitchen is a large open concept eating area with exposed brick wall. This room is full of light from large windows and a sliding glass door, which conveniently leads to the spacious backyard and a colorful patterned patio, great for outdoor meals and entertaining. Downstairs is a comfortable retreat with a nice Rec Room and a cool wet bar. There is also a separate room that can be used as an office, work-out room, playroom, etc. A set of French doors lead to a possible good sized 3rd bedroom and there is also an updated 1/2 bath and stacked Washer & Dryer. Nice location, close to Edgebrook School, charming town of Edgebrook and the Metra, with easy access to Whole Foods, 94, Chicago and O'Hare. Looks can be deceiving, this home has more space than you think, schedule your showing today!
Property Specifics
| Single Family | |
| — | |
| — | |
| 1951 | |
| — | |
| RANCH | |
| No | |
| — |
| Cook | |
| — | |
| 0 / Not Applicable | |
| — | |
| — | |
| — | |
| 11746929 | |
| 13042230590000 |
Nearby Schools
| NAME: | DISTRICT: | DISTANCE: | |
|---|---|---|---|
|
Grade School
Edgebrook Elementary School |
299 | — | |
|
Middle School
Edgebrook Elementary School |
299 | Not in DB | |
|
High School
Taft High School |
299 | Not in DB | |
Property History
| DATE: | EVENT: | PRICE: | SOURCE: |
|---|---|---|---|
| 26 Jun, 2015 | Sold | $250,000 | MRED MLS |
| 13 May, 2015 | Under contract | $239,900 | MRED MLS |
| — | Last price change | $259,900 | MRED MLS |
| 9 Feb, 2015 | Listed for sale | $288,500 | MRED MLS |
| 25 May, 2023 | Sold | $426,750 | MRED MLS |
| 15 Apr, 2023 | Under contract | $405,000 | MRED MLS |
| 28 Mar, 2023 | Listed for sale | $405,000 | MRED MLS |
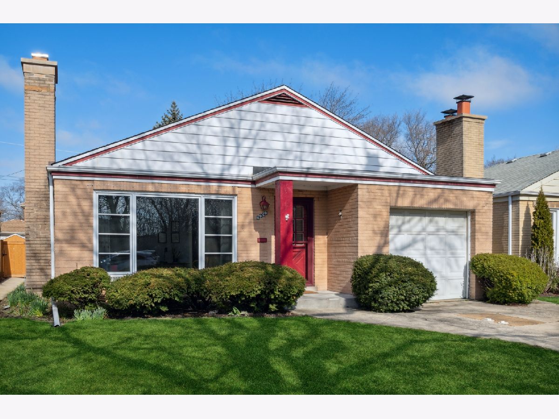
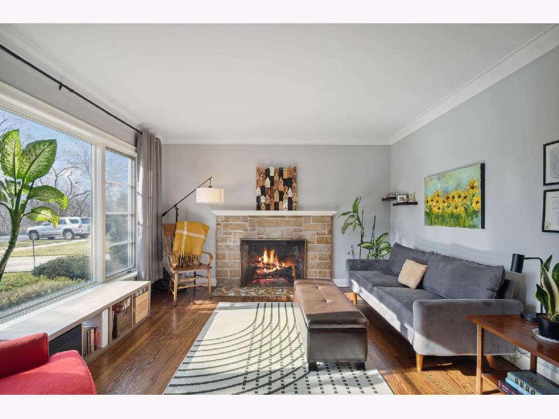
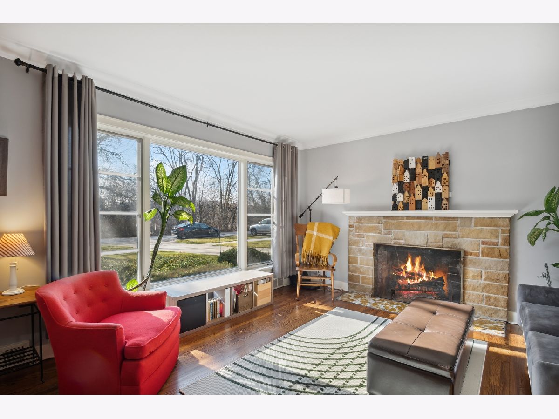
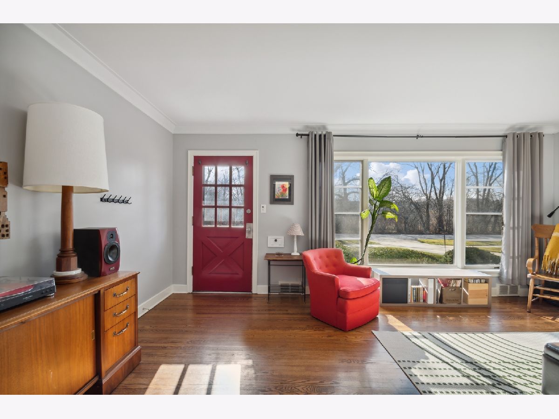
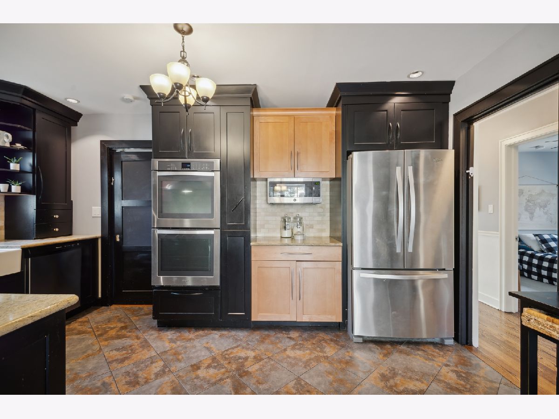
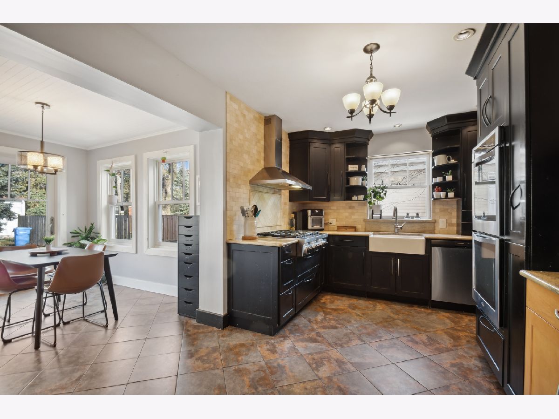
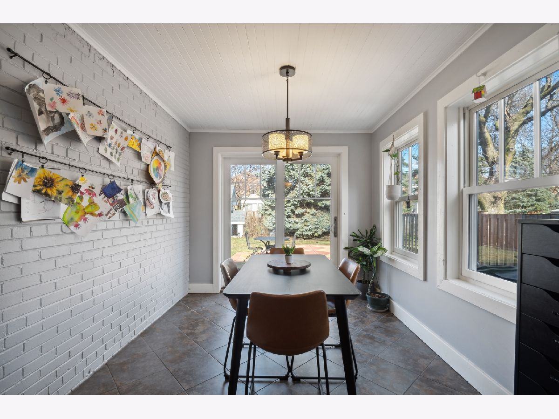
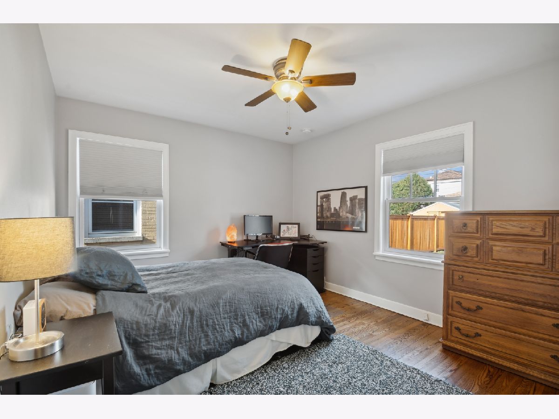
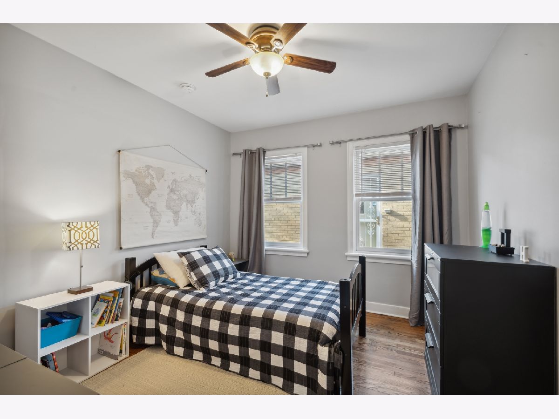
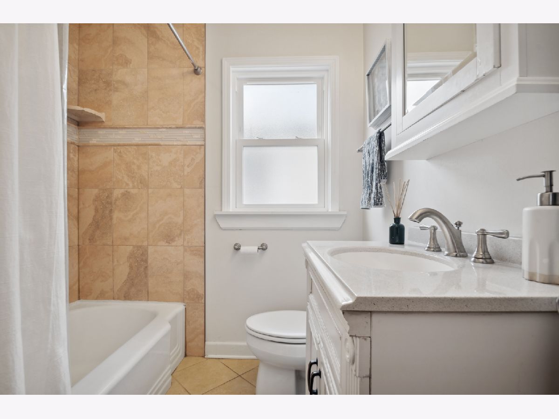
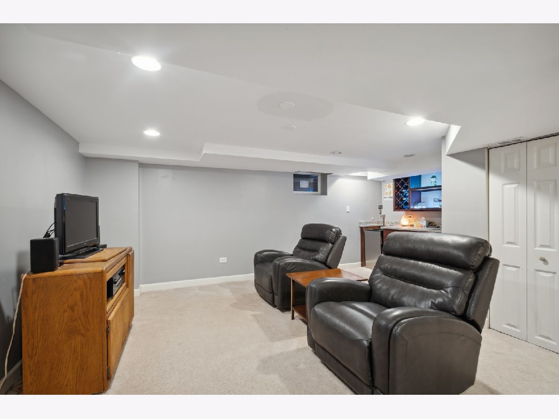
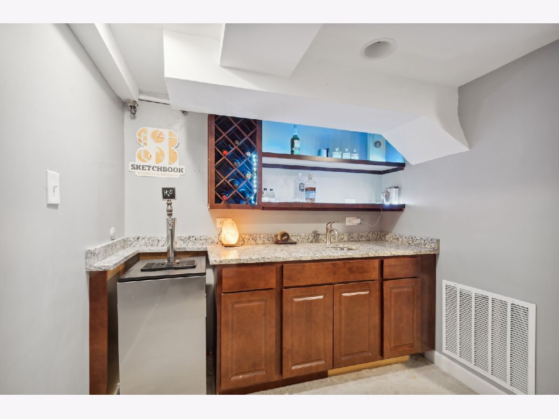
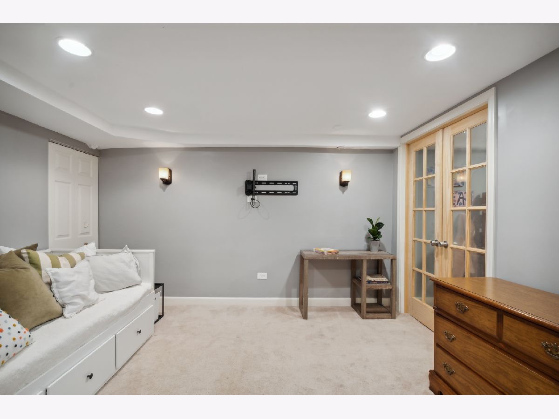
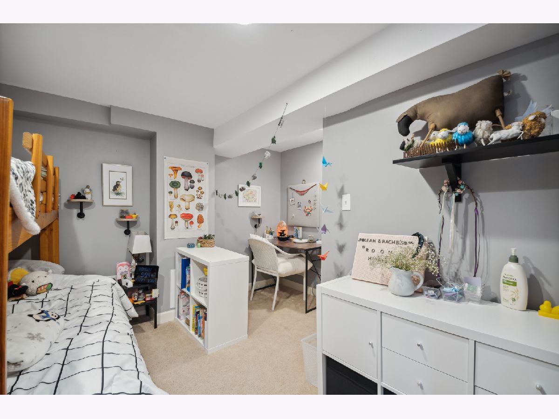
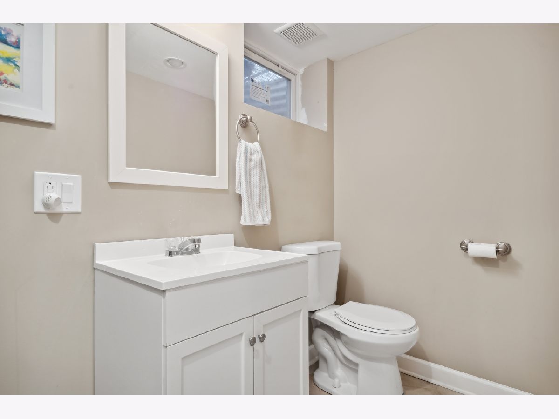
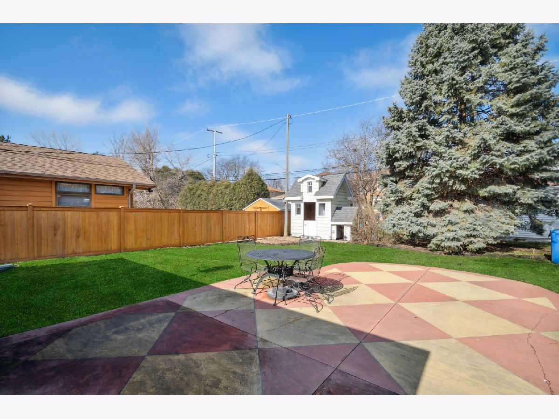
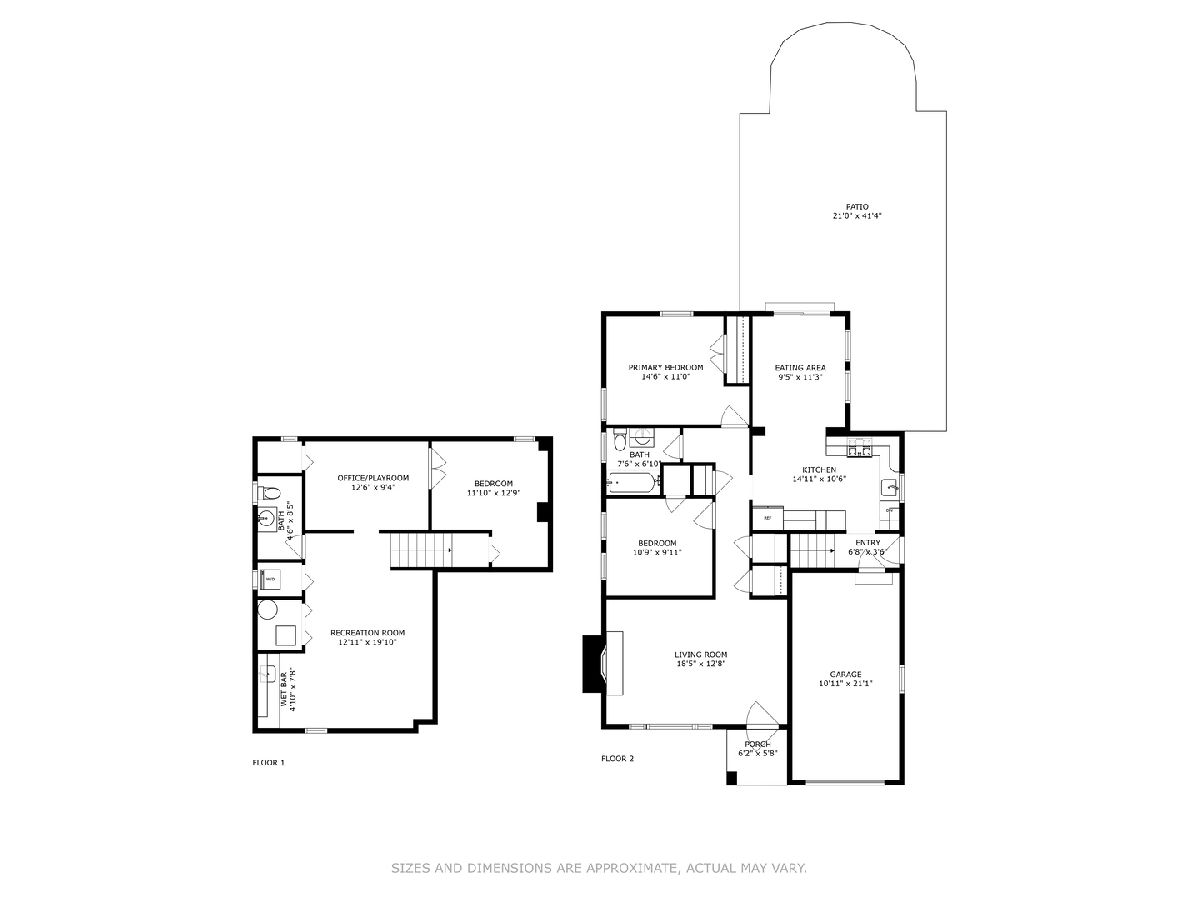
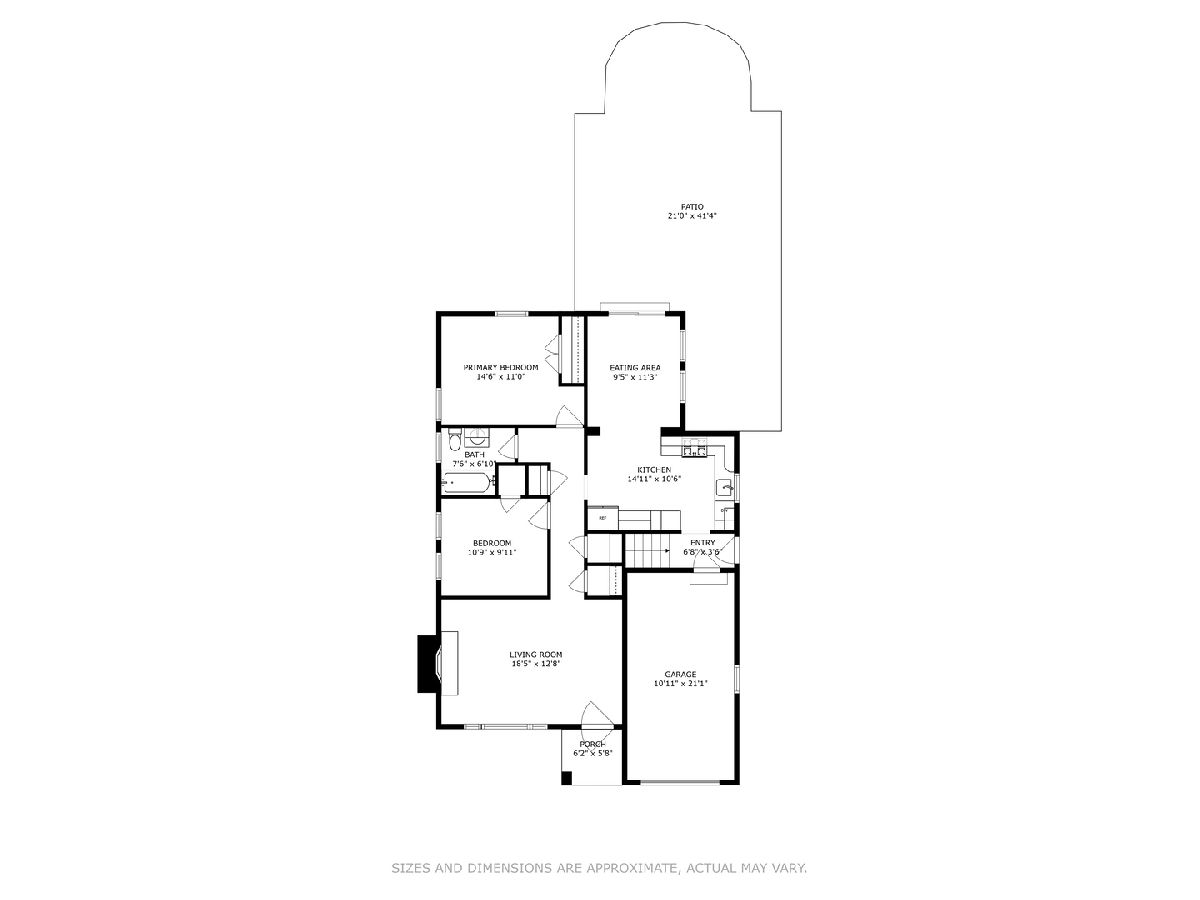
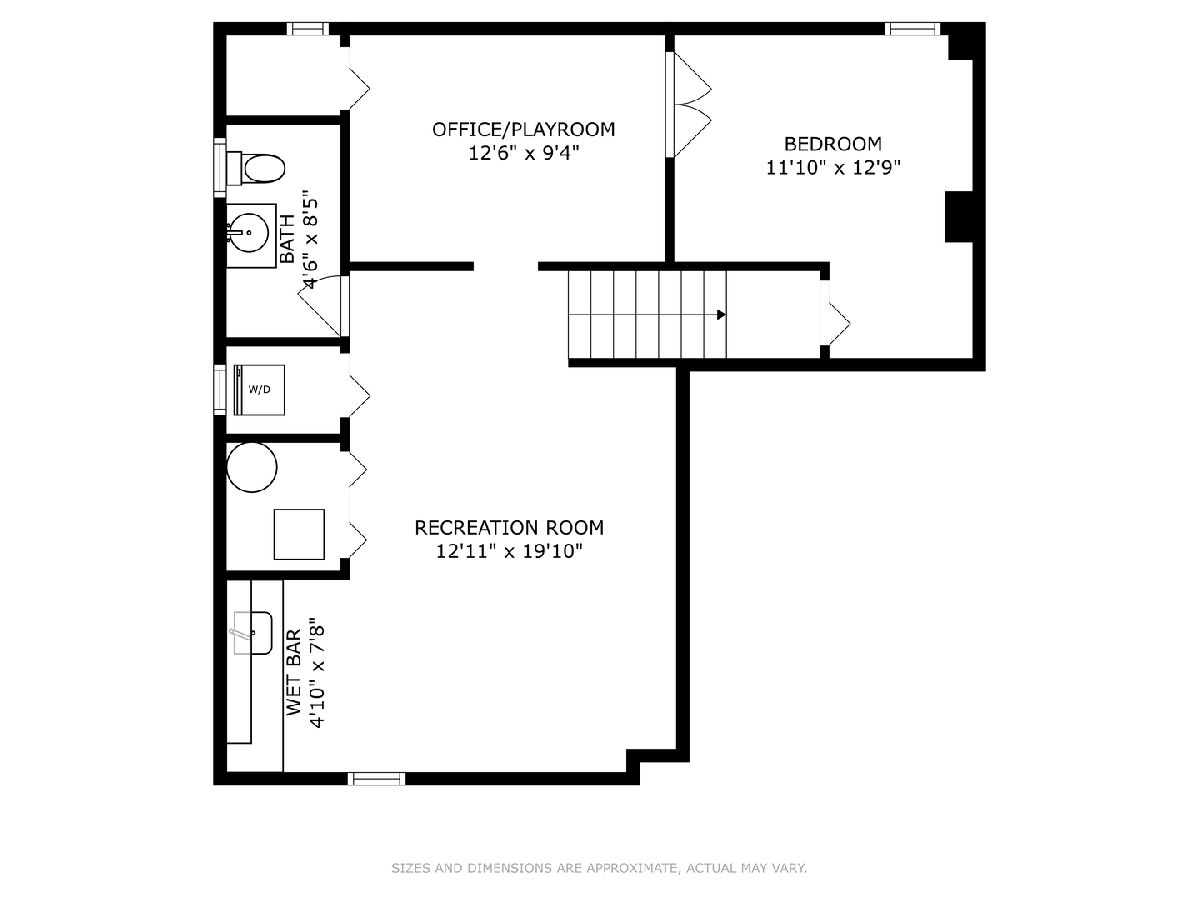
Room Specifics
Total Bedrooms: 3
Bedrooms Above Ground: 2
Bedrooms Below Ground: 1
Dimensions: —
Floor Type: —
Dimensions: —
Floor Type: —
Full Bathrooms: 2
Bathroom Amenities: —
Bathroom in Basement: 1
Rooms: —
Basement Description: Finished
Other Specifics
| 1 | |
| — | |
| Concrete | |
| — | |
| — | |
| 40 X 125 | |
| Unfinished | |
| — | |
| — | |
| — | |
| Not in DB | |
| — | |
| — | |
| — | |
| — |
Tax History
| Year | Property Taxes |
|---|---|
| 2015 | $5,326 |
| 2023 | $7,038 |
Contact Agent
Nearby Similar Homes
Nearby Sold Comparables
Contact Agent
Listing Provided By
Dream Town Realty



