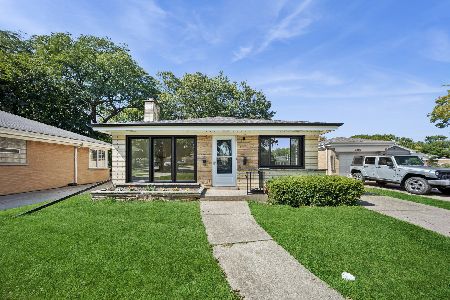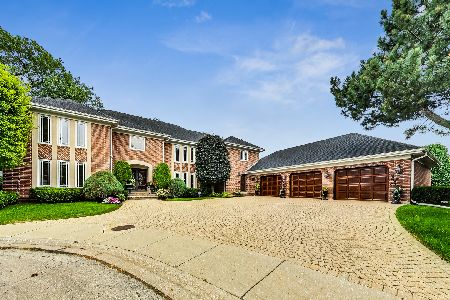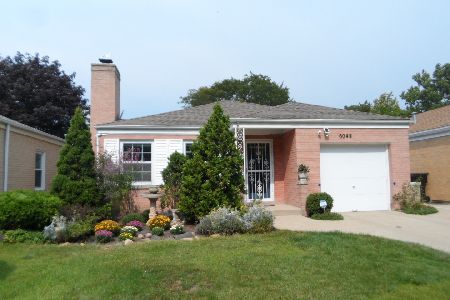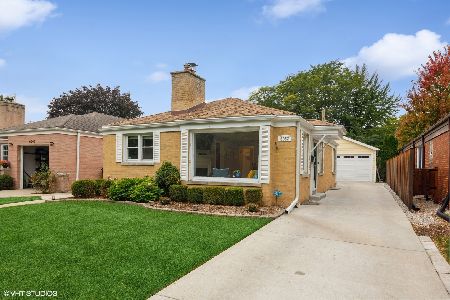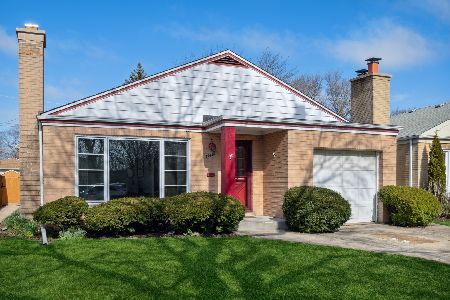6048 Landers Avenue, Forest Glen, Chicago, Illinois 60646
$452,000
|
Sold
|
|
| Status: | Closed |
| Sqft: | 2,797 |
| Cost/Sqft: | $168 |
| Beds: | 3 |
| Baths: | 3 |
| Year Built: | 1951 |
| Property Taxes: | $7,965 |
| Days On Market: | 1995 |
| Lot Size: | 0,00 |
Description
This lovely home with 3 +1 bedrooms and 3 full baths with a family room & master suite addition is much larger than it appears. Enter through the LR with natural light and wood burning fireplace. All hardwood floors are freshly refinished (June 2020). Contemporary kitchen, with maple cabinets, 2018 SS appliances and large eat-in area. Kitchen opens to a great family room with cathedral ceilings and views of the backyard through sliding glass doors. The Family Room is perfect for entertaining with spacious seating and formal dining areas. The master bedroom is part of the addition and includes high ceilings, large windows, walk-in closet and en suite bath. Two additional bedrooms and another full bath complete the 1st floor with ceiling fans throughout. Downstairs features a finished basement with a 2nd family room with pine wainscoting, gas fireplace, recessed lighting, and bar with seating for 3. There is a 4th bedroom with another full bath--perfect for an older child or overnight guests--and a laundry room and storage area. The fenced backyard has an inviting patio with a private heated pool for summer enjoyment. You'll have peace of mind with the Tramco 960 flood control system. Great Edgebrook neighborhood, with easy access to 94, Metra, Edgebrook School and small town area with its restaurants, library and shops. Wonderful neighborhood to call home; view this home today!
Property Specifics
| Single Family | |
| — | |
| Bungalow | |
| 1951 | |
| Full | |
| — | |
| No | |
| — |
| Cook | |
| Edgebrook | |
| 0 / Not Applicable | |
| None | |
| Lake Michigan | |
| Public Sewer | |
| 10804751 | |
| 13042230570000 |
Nearby Schools
| NAME: | DISTRICT: | DISTANCE: | |
|---|---|---|---|
|
Grade School
Edgebrook Elementary School |
299 | — | |
|
Middle School
Edgebrook Elementary School |
299 | Not in DB | |
|
High School
Taft High School |
299 | Not in DB | |
Property History
| DATE: | EVENT: | PRICE: | SOURCE: |
|---|---|---|---|
| 29 Sep, 2020 | Sold | $452,000 | MRED MLS |
| 11 Aug, 2020 | Under contract | $470,000 | MRED MLS |
| 3 Aug, 2020 | Listed for sale | $470,000 | MRED MLS |
| 22 Nov, 2021 | Sold | $470,000 | MRED MLS |
| 4 Nov, 2021 | Under contract | $489,999 | MRED MLS |
| — | Last price change | $499,000 | MRED MLS |
| 23 Aug, 2021 | Listed for sale | $519,000 | MRED MLS |
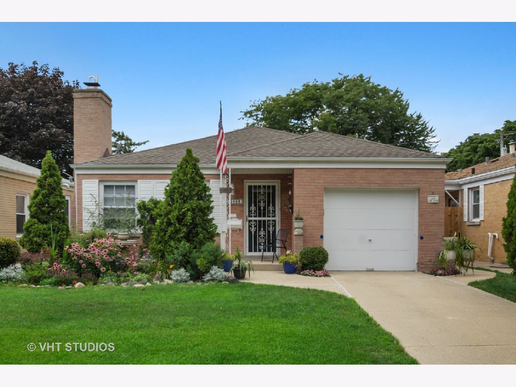
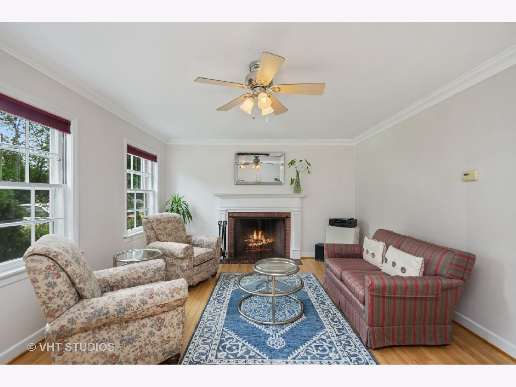
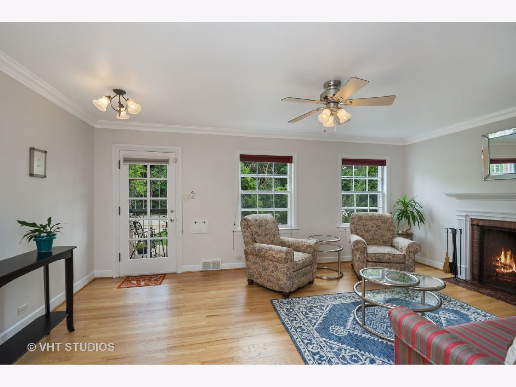
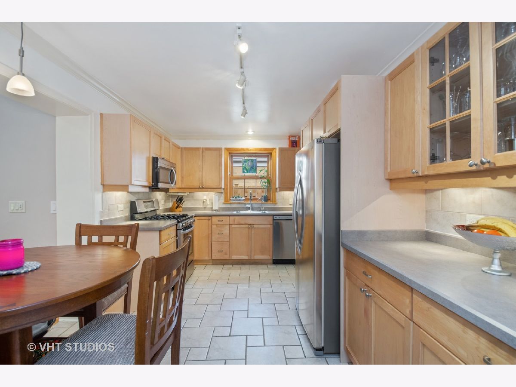
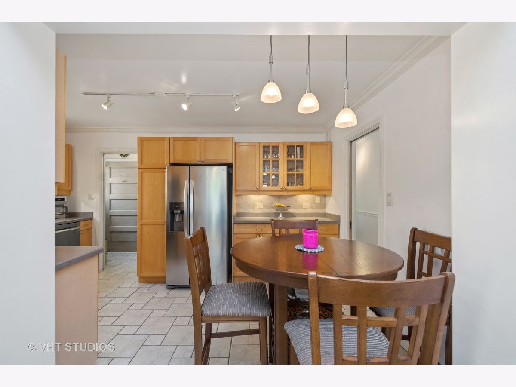
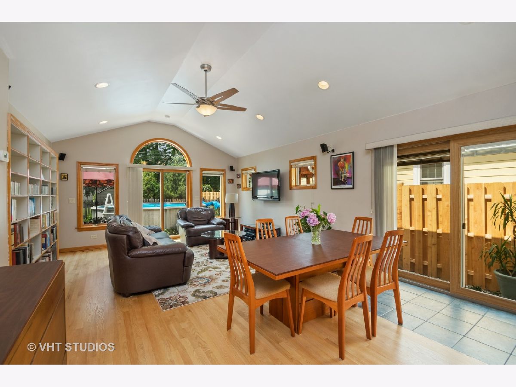
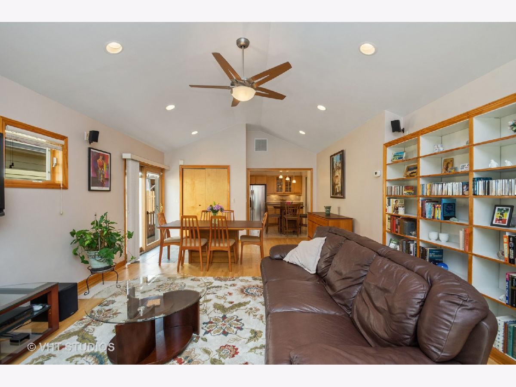
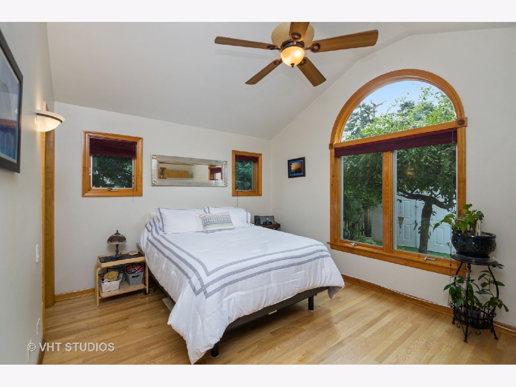
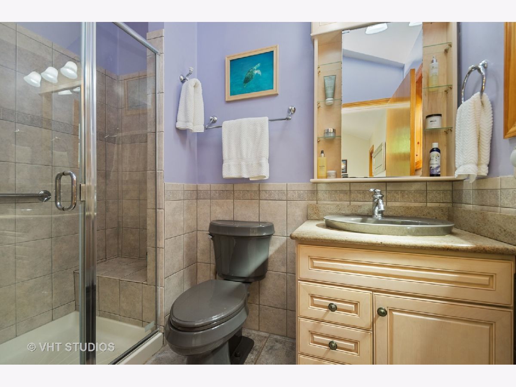
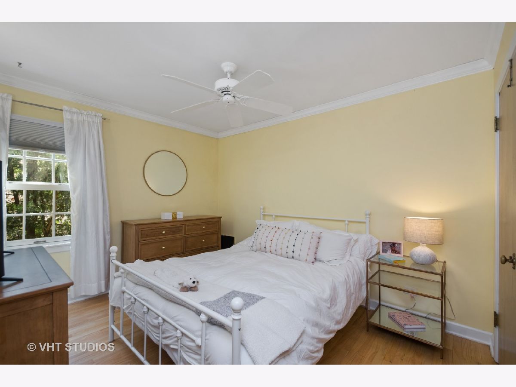
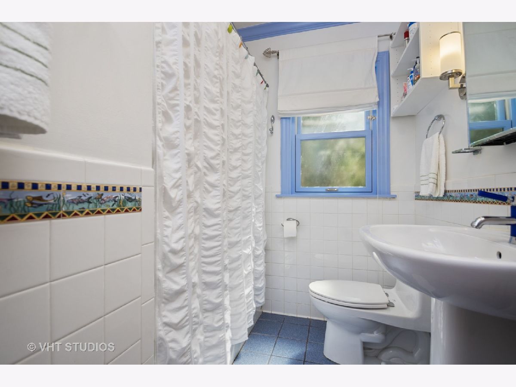
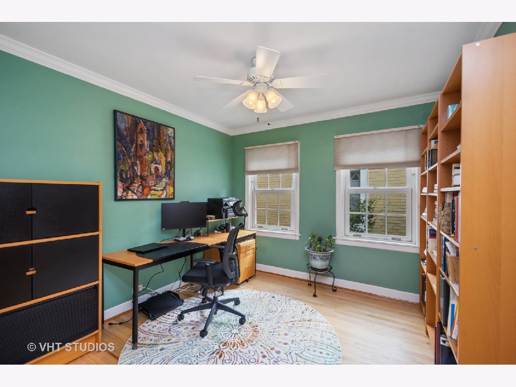
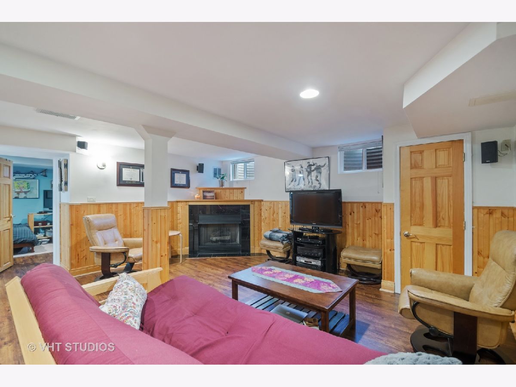
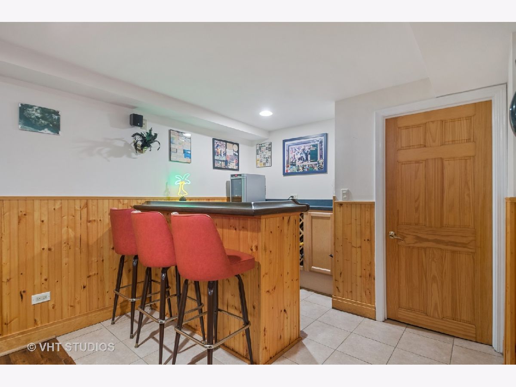
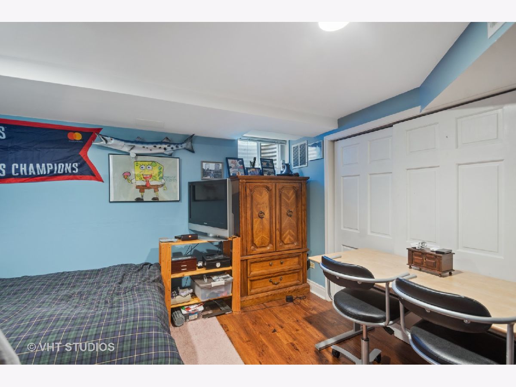
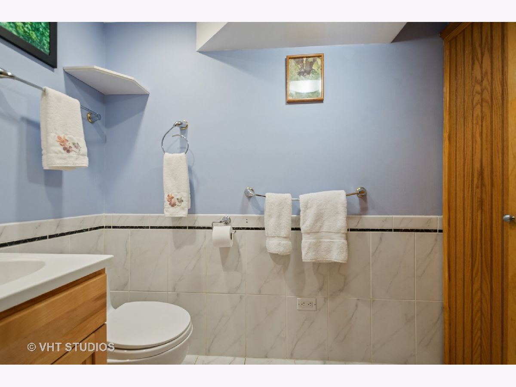
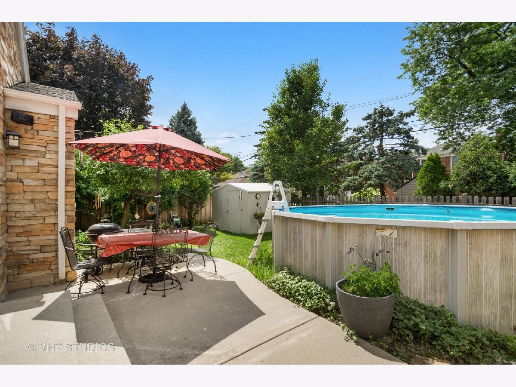
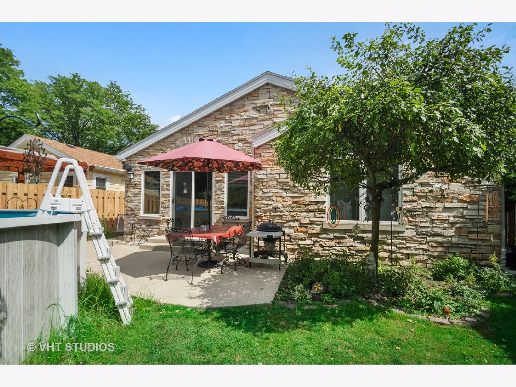
Room Specifics
Total Bedrooms: 4
Bedrooms Above Ground: 3
Bedrooms Below Ground: 1
Dimensions: —
Floor Type: Hardwood
Dimensions: —
Floor Type: Hardwood
Dimensions: —
Floor Type: Wood Laminate
Full Bathrooms: 3
Bathroom Amenities: —
Bathroom in Basement: 1
Rooms: Recreation Room
Basement Description: Finished
Other Specifics
| 1 | |
| Concrete Perimeter | |
| Concrete | |
| — | |
| — | |
| 40 X 127 | |
| Unfinished | |
| Full | |
| Vaulted/Cathedral Ceilings, Bar-Dry, Hardwood Floors, First Floor Bedroom, First Floor Full Bath, Built-in Features, Walk-In Closet(s) | |
| Range, Microwave, Dishwasher, Refrigerator, Washer, Dryer, Stainless Steel Appliance(s) | |
| Not in DB | |
| Curbs, Sidewalks, Street Lights, Street Paved | |
| — | |
| — | |
| Wood Burning, Gas Starter |
Tax History
| Year | Property Taxes |
|---|---|
| 2020 | $7,965 |
Contact Agent
Nearby Similar Homes
Nearby Sold Comparables
Contact Agent
Listing Provided By
Baird & Warner


