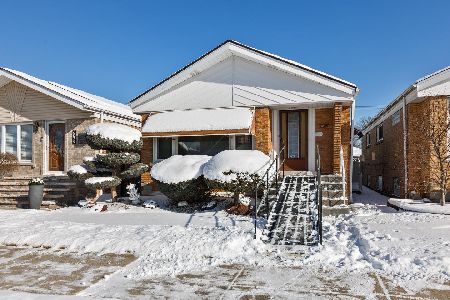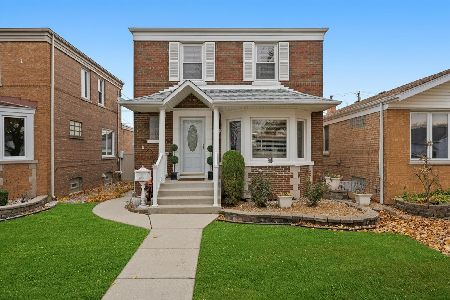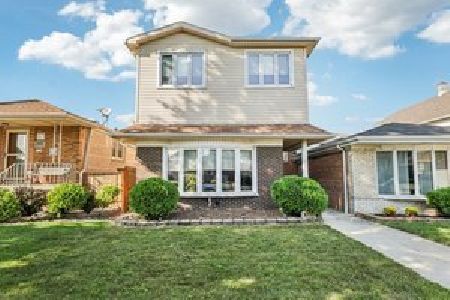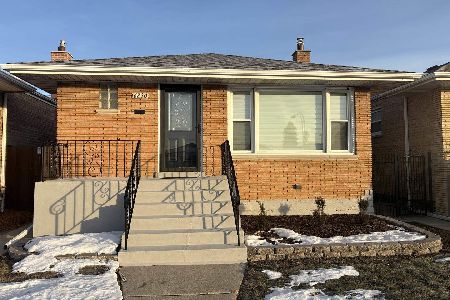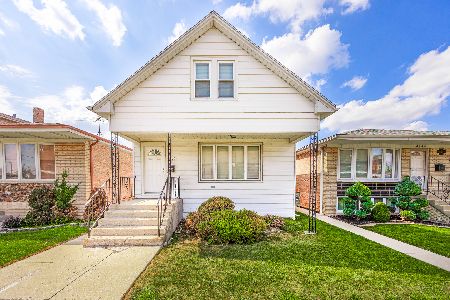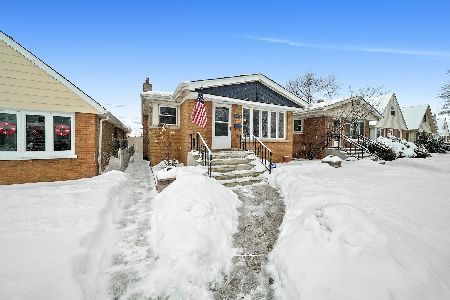6040 Melvina Avenue, Clearing, Chicago, Illinois 60638
$272,900
|
Sold
|
|
| Status: | Closed |
| Sqft: | 1,142 |
| Cost/Sqft: | $239 |
| Beds: | 3 |
| Baths: | 2 |
| Year Built: | 1960 |
| Property Taxes: | $2,413 |
| Days On Market: | 2014 |
| Lot Size: | 0,09 |
Description
IMPECCABLE 3 BEDROOM, 2 BATH, ALL BRICK RAISED RANCH HOME WITH FULL BASEMENT IN THE HEART OF CLEARING. Freshly painted with gleaming hardwood floors, this open floor plan will not disappoint! Stunning SKYLIGHT makes living room light and bright. Large & inviting eat in kitchen. GORGEOUS MAIN LEVEL BATHROOM boasts Jacuzzi tub, ceramic tile shower surround, updated vanity, toilet & light fixture. Basement Bath REFRESHED with NEW vanity, toilet & mirror. 3 spacious bedrooms boast hardwood floors & ceiling fans. FULL FINISHED BASEMENT WITH BAR & bonus room perfect for home office, play area, gaming or bedroom. Every major mechanical touched in this worry-free home! ALL NEW ENERGY EFFICIENT WINDOWS 2004. ROOF, FURNACE, A/C UNIT, SOFFIT, FASCIA, GUTTERS, TUCK POINTING & CEMENT PORCH REPLACED 2009. Fully fenced yard + plenty of green space makes year-round entertaining a breeze! Detached 2 car garage. Minutes to I-55, transportation, schools, library, parks & shopping. WELCOME HOME!
Property Specifics
| Single Family | |
| — | |
| Bungalow | |
| 1960 | |
| Full | |
| — | |
| No | |
| 0.09 |
| Cook | |
| — | |
| — / Not Applicable | |
| None | |
| Public | |
| Public Sewer | |
| 10794109 | |
| 19173120570000 |
Nearby Schools
| NAME: | DISTRICT: | DISTANCE: | |
|---|---|---|---|
|
Grade School
Hale Elementary School |
299 | — | |
|
High School
Kennedy High School |
299 | Not in DB | |
|
Alternate High School
Hancock College Preparatory Seni |
— | Not in DB | |
Property History
| DATE: | EVENT: | PRICE: | SOURCE: |
|---|---|---|---|
| 16 Sep, 2020 | Sold | $272,900 | MRED MLS |
| 27 Jul, 2020 | Under contract | $272,900 | MRED MLS |
| 26 Jul, 2020 | Listed for sale | $272,900 | MRED MLS |
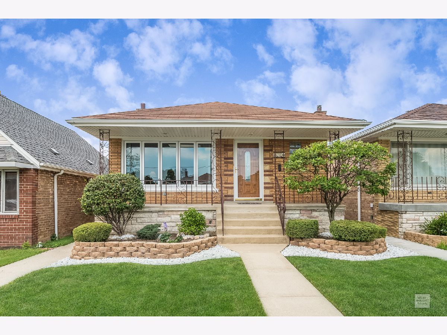
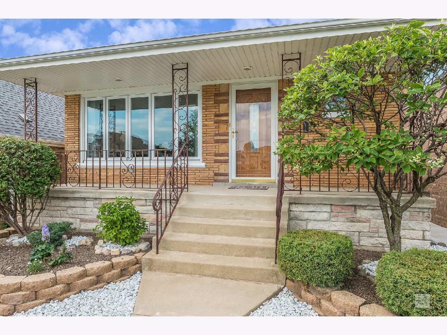
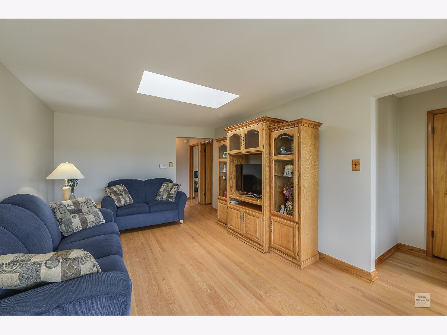
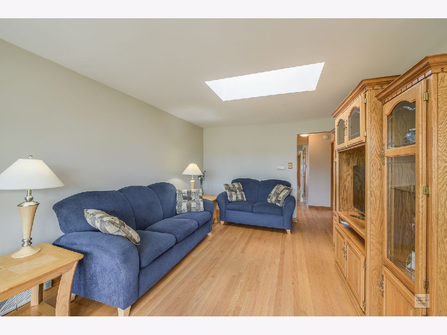
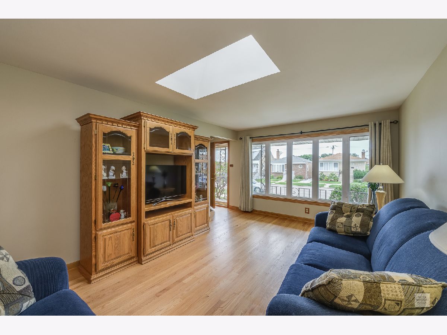
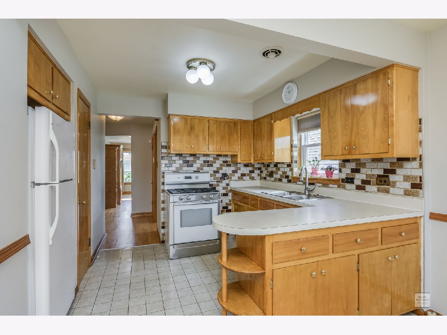
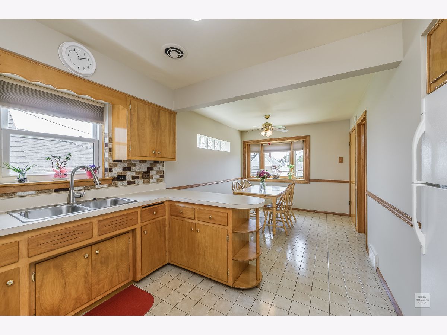
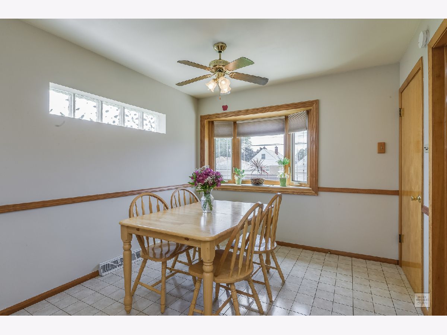
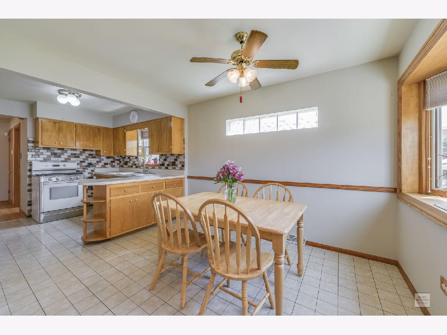
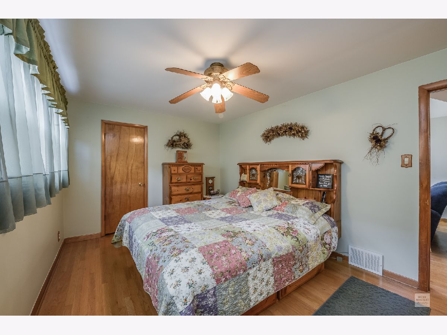
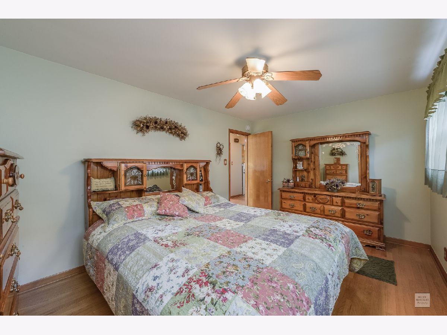
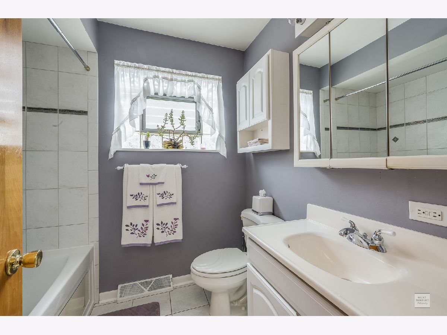
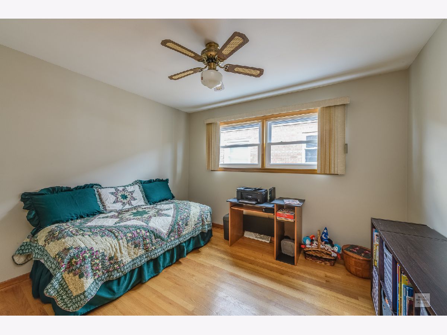
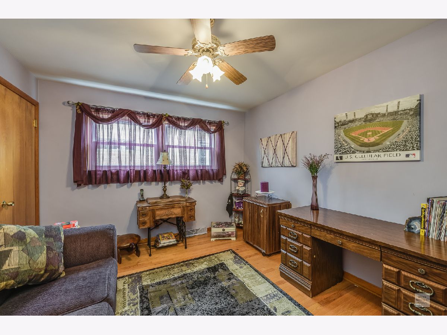
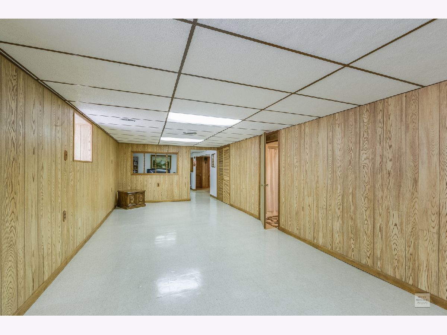
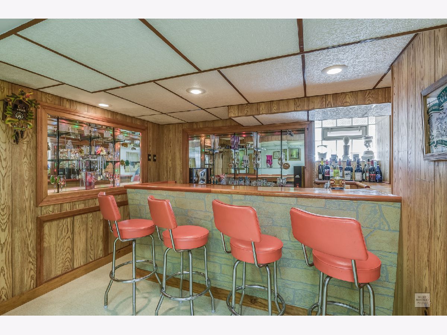
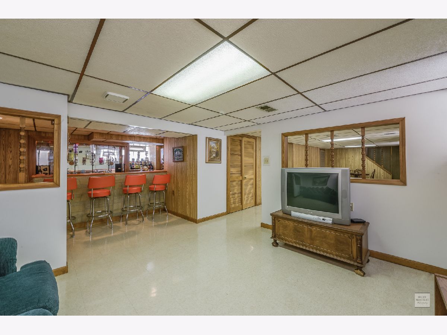
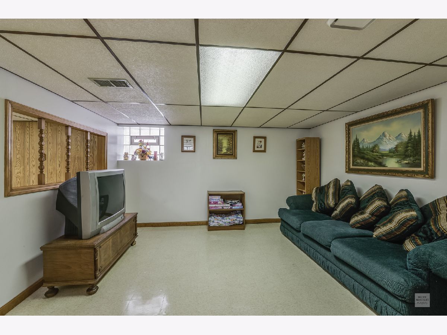
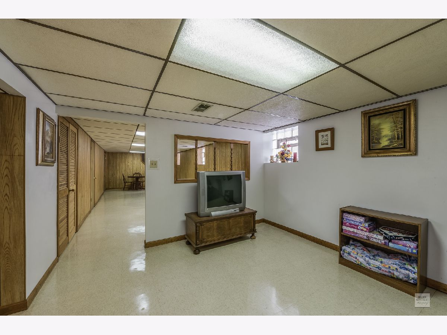
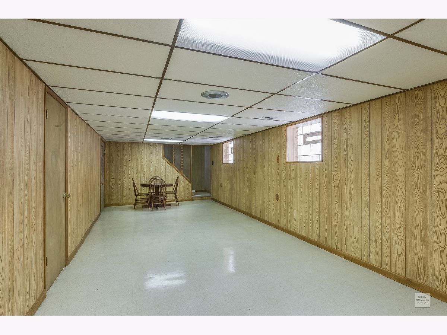
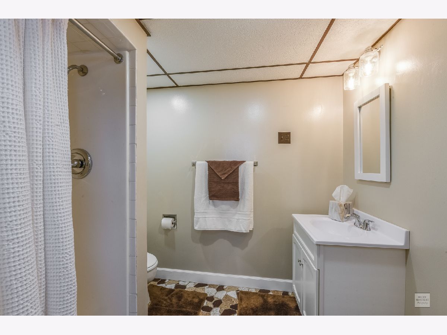
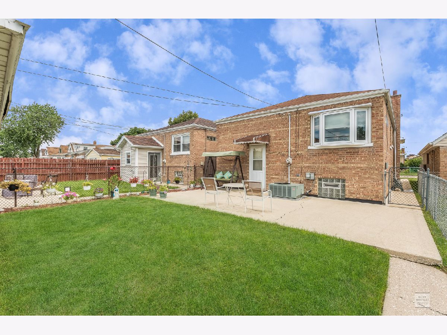
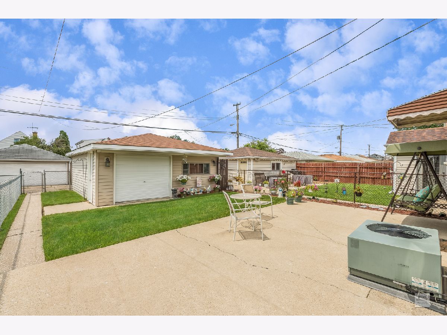
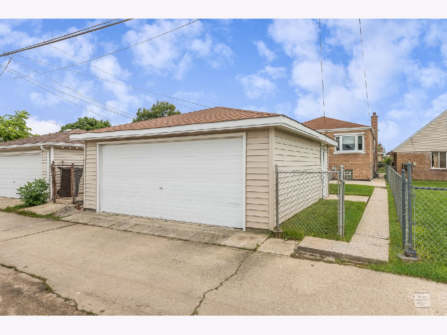
Room Specifics
Total Bedrooms: 3
Bedrooms Above Ground: 3
Bedrooms Below Ground: 0
Dimensions: —
Floor Type: Hardwood
Dimensions: —
Floor Type: Hardwood
Full Bathrooms: 2
Bathroom Amenities: Whirlpool
Bathroom in Basement: 1
Rooms: Foyer,Eating Area
Basement Description: Finished,Exterior Access
Other Specifics
| 2 | |
| Concrete Perimeter | |
| Concrete,Off Alley | |
| Patio, Porch, Storms/Screens | |
| Fenced Yard | |
| 30 X 125 | |
| Unfinished | |
| None | |
| Skylight(s), Bar-Dry, Hardwood Floors, First Floor Bedroom, First Floor Full Bath, Built-in Features, Walk-In Closet(s) | |
| Range, Microwave, Portable Dishwasher, Refrigerator, Washer, Dryer | |
| Not in DB | |
| Park, Curbs, Sidewalks, Street Lights, Street Paved | |
| — | |
| — | |
| — |
Tax History
| Year | Property Taxes |
|---|---|
| 2020 | $2,413 |
Contact Agent
Nearby Similar Homes
Nearby Sold Comparables
Contact Agent
Listing Provided By
john greene, Realtor

