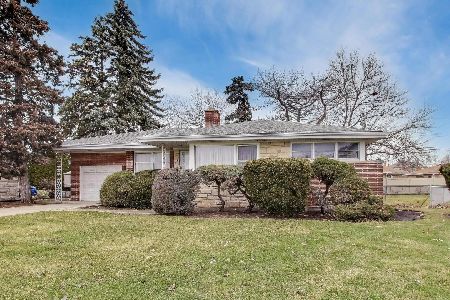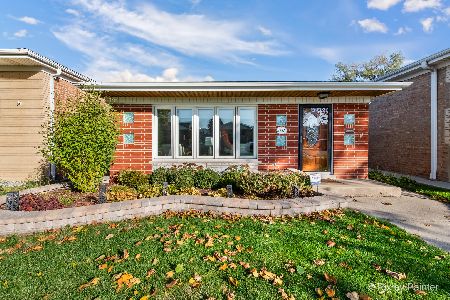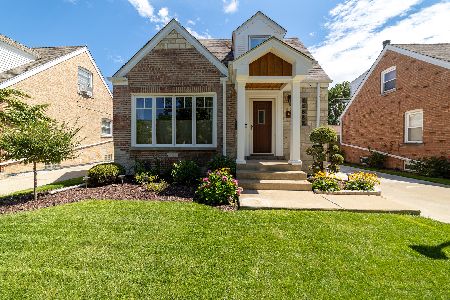6042 Oriole Avenue, Norwood Park, Chicago, Illinois 60631
$410,000
|
Sold
|
|
| Status: | Closed |
| Sqft: | 2,400 |
| Cost/Sqft: | $171 |
| Beds: | 3 |
| Baths: | 3 |
| Year Built: | 1950 |
| Property Taxes: | $5,249 |
| Days On Market: | 2019 |
| Lot Size: | 0,11 |
Description
SHORT VIDEO OF THE PROPERTY UPON REQUEST VIA EMAIL OR PHONE! Beautiful Brick English Tudor Featuring 4 Bedrooms & 3 Baths with a Side Drive in a Great Location to Edison-Norwood Park---Easy Access to Public Transportation! Enjoy the Sunny Living Rm with Big Bay Window, Large Eat-In Kitchen with Island, SS Appliances and Lots High-End Cabintry Including Wine Rack, All NEW 1st Floor Family Rm with Fireplace, TV, Speakers and Lighting, 2 Big Bedrms Up with Bath ( room for a shower) and Walk-In Closet, Lower Level Features Gas Fireplace, Custom Built-In Wet Bar, New Full Bath, Bedroom with Multiple Closets, Electronics Secert Rm, Laundry Rm and Exterior Rear Entryway....Perfect for In-Law or Nanny. NEW Furnace, 200 AMP Service, 1st FLR FAM RM AND BASEMENT. Wide Fenced-In Park-Like Yard....Close to Highly Rated Resurrection HS, Taft HS, Immaculate Conception Elementary and Edison Park Elementary. Easy to Show!
Property Specifics
| Single Family | |
| — | |
| Tudor | |
| 1950 | |
| Full | |
| — | |
| No | |
| 0.11 |
| Cook | |
| — | |
| 0 / Not Applicable | |
| None | |
| Lake Michigan | |
| Public Sewer | |
| 10778953 | |
| 12011250200000 |
Nearby Schools
| NAME: | DISTRICT: | DISTANCE: | |
|---|---|---|---|
|
Grade School
Edison Park Elementary School |
299 | — | |
|
Middle School
Edison Park Elementary School |
299 | Not in DB | |
|
High School
Taft High School |
299 | Not in DB | |
Property History
| DATE: | EVENT: | PRICE: | SOURCE: |
|---|---|---|---|
| 30 Sep, 2020 | Sold | $410,000 | MRED MLS |
| 25 Aug, 2020 | Under contract | $410,000 | MRED MLS |
| — | Last price change | $419,000 | MRED MLS |
| 12 Jul, 2020 | Listed for sale | $419,000 | MRED MLS |
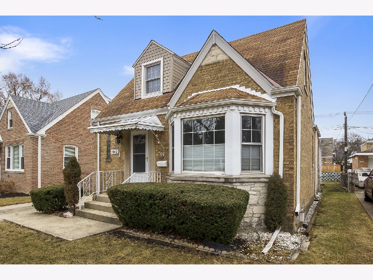
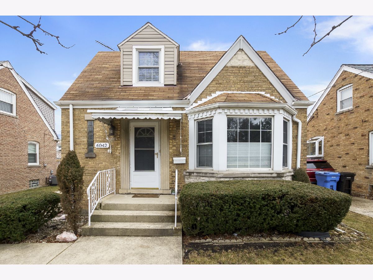
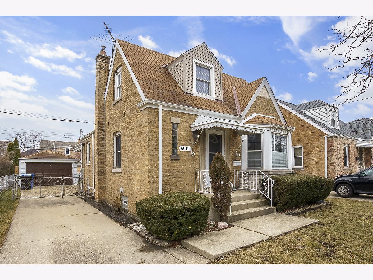
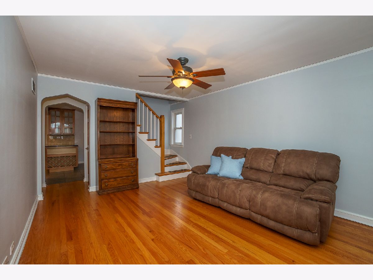
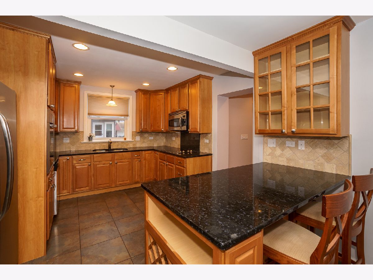
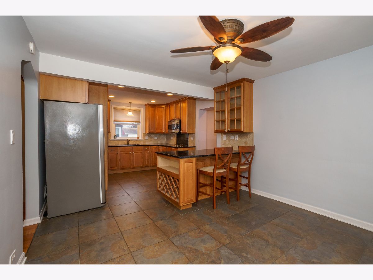
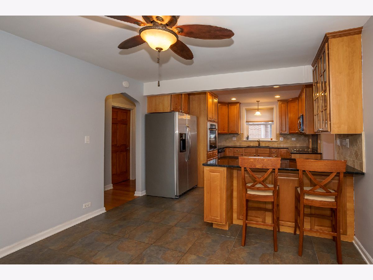
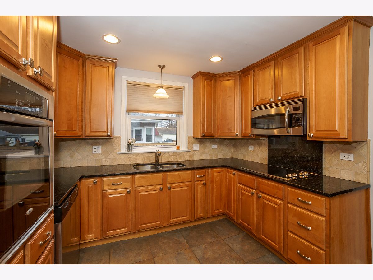
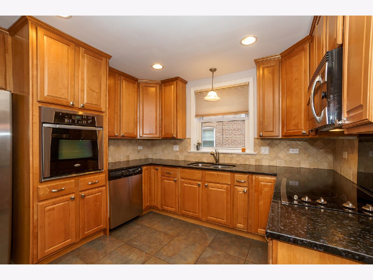
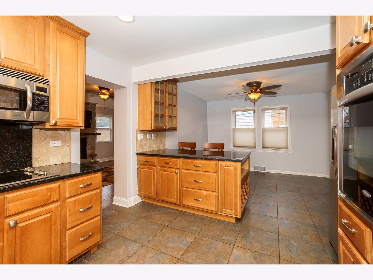
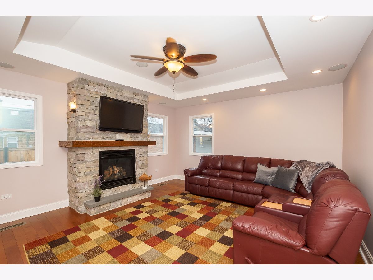
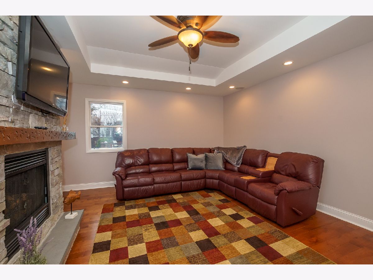
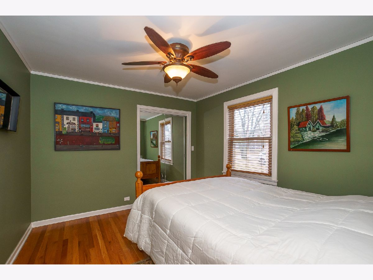
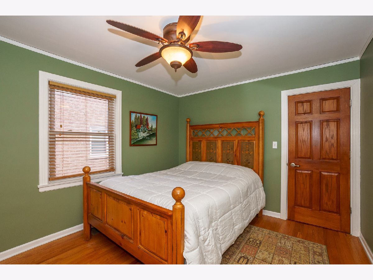
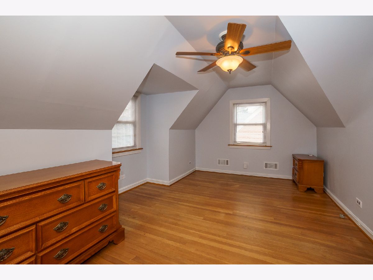
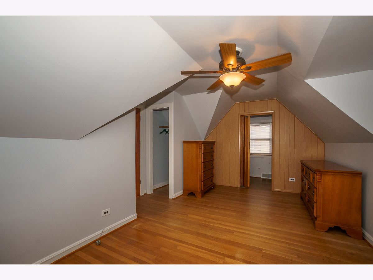
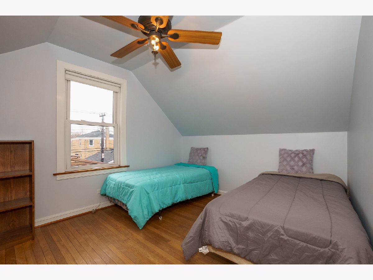
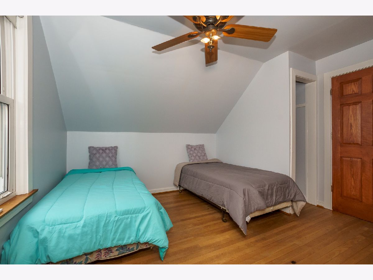
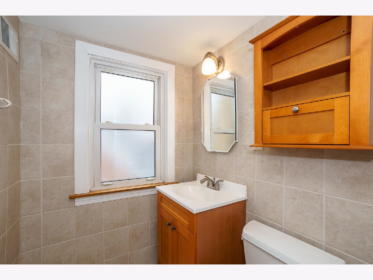
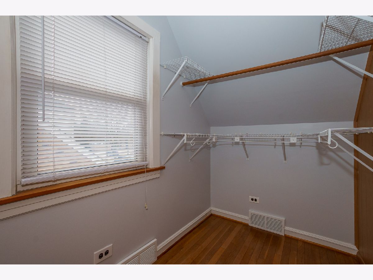
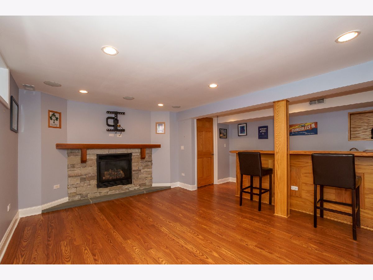
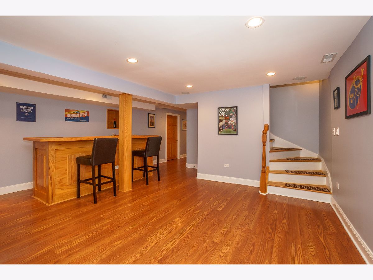
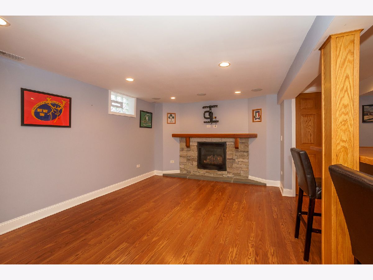
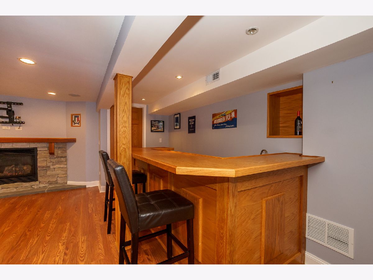
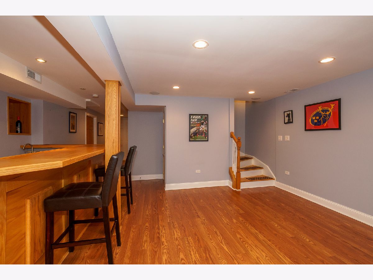
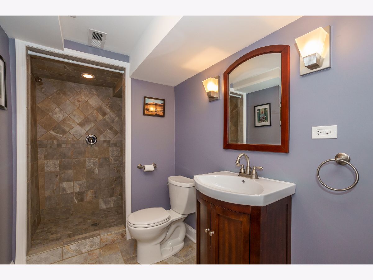
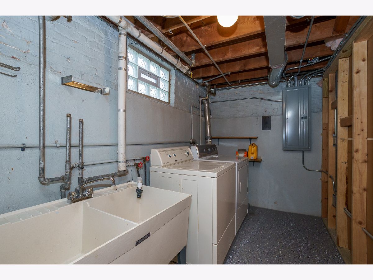
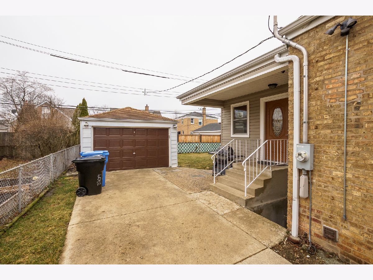
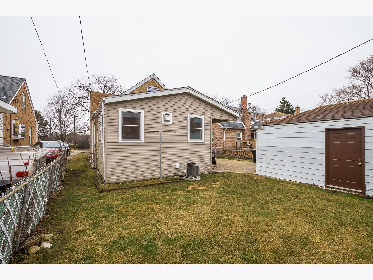
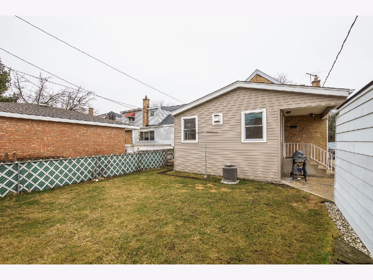

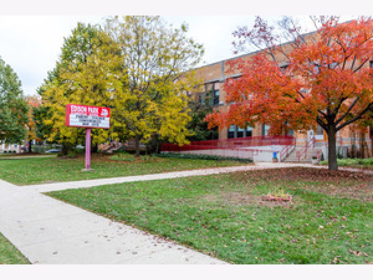
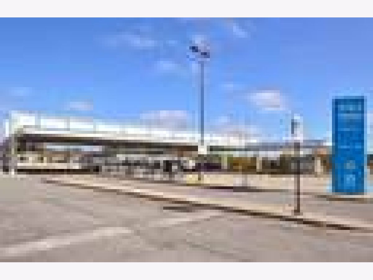
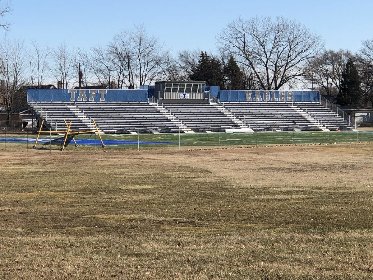
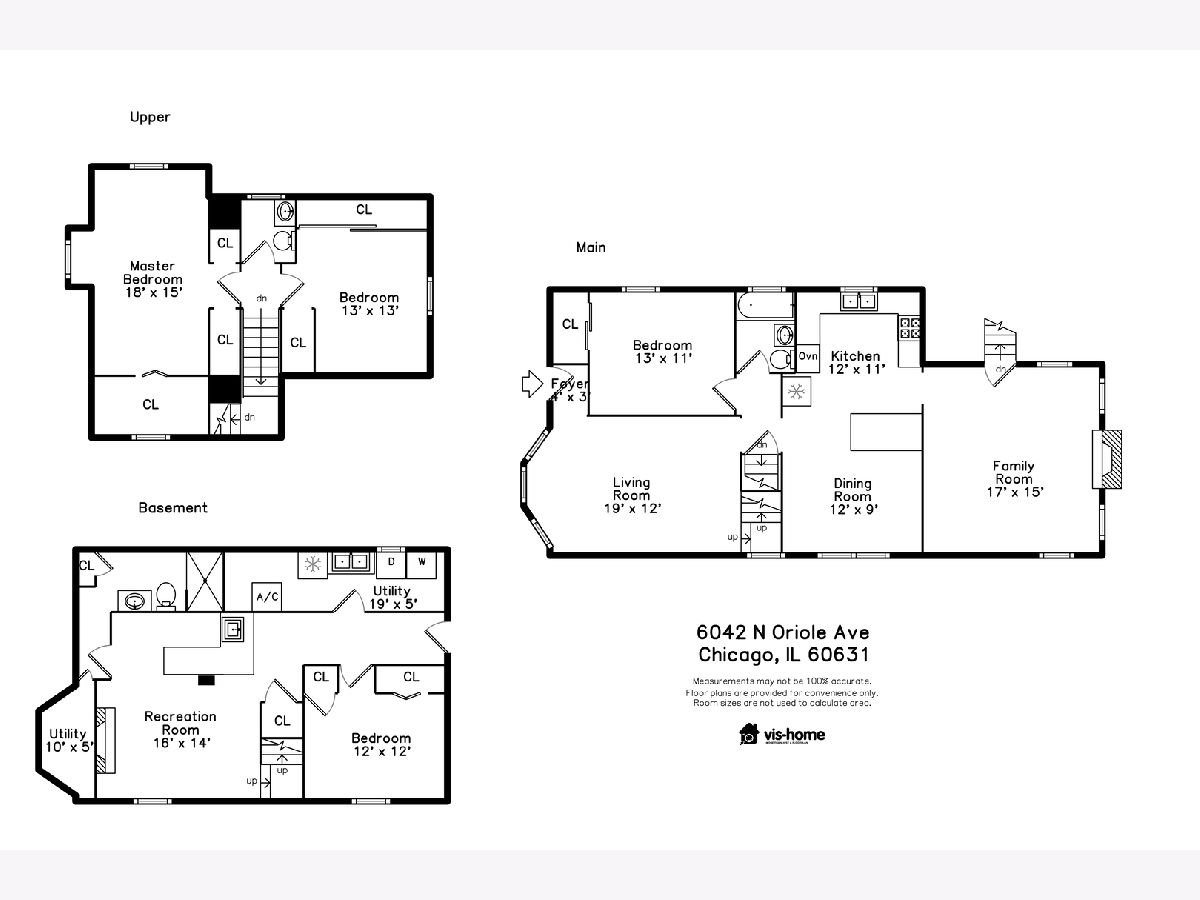
Room Specifics
Total Bedrooms: 4
Bedrooms Above Ground: 3
Bedrooms Below Ground: 1
Dimensions: —
Floor Type: Hardwood
Dimensions: —
Floor Type: Hardwood
Dimensions: —
Floor Type: Hardwood
Full Bathrooms: 3
Bathroom Amenities: Full Body Spray Shower,Double Shower,Soaking Tub
Bathroom in Basement: 1
Rooms: Recreation Room,Utility Room-Lower Level
Basement Description: Finished
Other Specifics
| 15 | |
| Concrete Perimeter | |
| Concrete,Side Drive | |
| — | |
| Fenced Yard | |
| 44X102 | |
| — | |
| None | |
| Bar-Dry, Hardwood Floors, First Floor Full Bath, Walk-In Closet(s) | |
| — | |
| Not in DB | |
| Park, Tennis Court(s), Curbs, Sidewalks, Street Lights, Street Paved | |
| — | |
| — | |
| Gas Starter |
Tax History
| Year | Property Taxes |
|---|---|
| 2020 | $5,249 |
Contact Agent
Nearby Similar Homes
Nearby Sold Comparables
Contact Agent
Listing Provided By
Dream Town Realty


