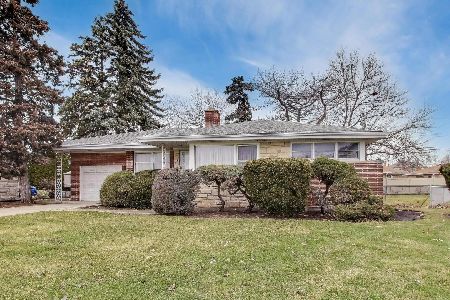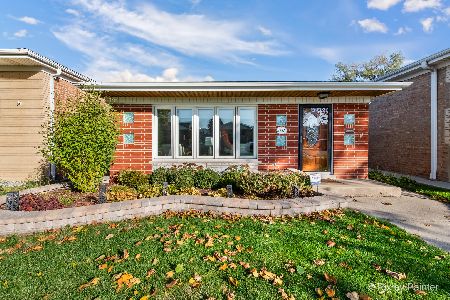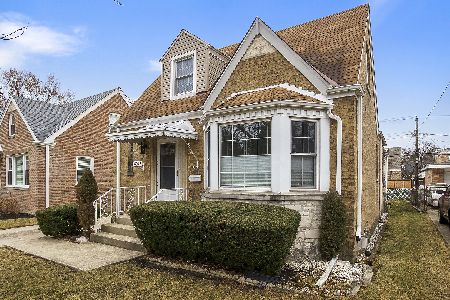6056 Oriole Avenue, Norwood Park, Chicago, Illinois 60631
$390,000
|
Sold
|
|
| Status: | Closed |
| Sqft: | 1,590 |
| Cost/Sqft: | $248 |
| Beds: | 4 |
| Baths: | 3 |
| Year Built: | 1946 |
| Property Taxes: | $7,513 |
| Days On Market: | 2245 |
| Lot Size: | 0,12 |
Description
Motivated sellers!! Act fast! Stone front beauty with spectacular location~ Resurrection Hospital and Resurrection High are just across the street! Move-in ready home w/gleaming hardwoods throughout the main & second floor. Arched openings into dining & living room! Living room offers crown molding & big picture window. Dining room w/crown molding opens up to kitchen, which is great for entertaining! Updated kitchen with contrasting cabinetry, granite countertops, SS applcs, recessed lighting and copper accents! Awesome sun room offers panoramic views and access door to the deck and yard. Convenient first floor bedroom and full bath. Master suite with ceiling fan/light, big WIC & access to full bath w/ beautiful stone tile & whirlpool tub/shower. Two more bedrooms w/ceiling fan/lights & one w/built-in shelves complete the second floor. Finished basement has large family room w/fireplace, bonus room, storage room, full bath & 2nd kitchen~ Perfect "in-law"arrangement! 2 car detached garage & wood deck in back
Property Specifics
| Single Family | |
| — | |
| — | |
| 1946 | |
| Full | |
| — | |
| No | |
| 0.12 |
| Cook | |
| — | |
| — / Not Applicable | |
| None | |
| Lake Michigan | |
| Public Sewer | |
| 10582872 | |
| 12011250170000 |
Nearby Schools
| NAME: | DISTRICT: | DISTANCE: | |
|---|---|---|---|
|
Grade School
Edison Park Elementary School |
299 | — | |
|
High School
Taft High School |
299 | Not in DB | |
Property History
| DATE: | EVENT: | PRICE: | SOURCE: |
|---|---|---|---|
| 6 Mar, 2020 | Sold | $390,000 | MRED MLS |
| 22 Jan, 2020 | Under contract | $394,900 | MRED MLS |
| 29 Nov, 2019 | Listed for sale | $394,900 | MRED MLS |
Room Specifics
Total Bedrooms: 4
Bedrooms Above Ground: 4
Bedrooms Below Ground: 0
Dimensions: —
Floor Type: Hardwood
Dimensions: —
Floor Type: Hardwood
Dimensions: —
Floor Type: Hardwood
Full Bathrooms: 3
Bathroom Amenities: Whirlpool
Bathroom in Basement: 1
Rooms: Bonus Room,Kitchen,Heated Sun Room,Storage
Basement Description: Finished,Exterior Access
Other Specifics
| 2 | |
| — | |
| Concrete | |
| Deck | |
| — | |
| 5388 | |
| — | |
| — | |
| Hardwood Floors, First Floor Bedroom, In-Law Arrangement, First Floor Full Bath, Walk-In Closet(s) | |
| Range, Microwave, Dishwasher, High End Refrigerator, Freezer, Washer, Dryer, Stainless Steel Appliance(s) | |
| Not in DB | |
| — | |
| — | |
| — | |
| Gas Log, Gas Starter |
Tax History
| Year | Property Taxes |
|---|---|
| 2020 | $7,513 |
Contact Agent
Nearby Similar Homes
Nearby Sold Comparables
Contact Agent
Listing Provided By
Kettley & Co. Inc. - Aurora










