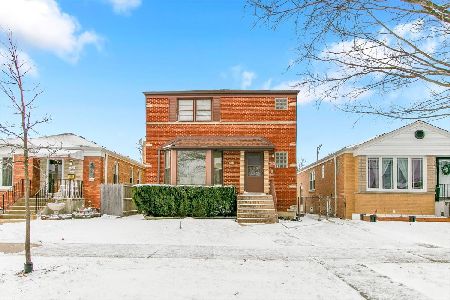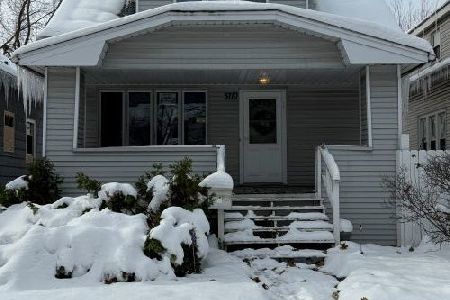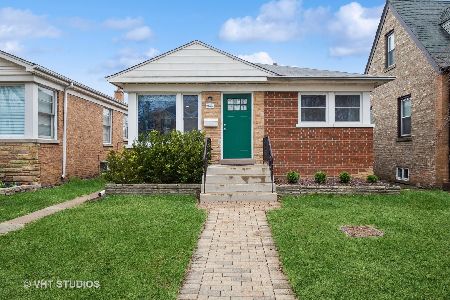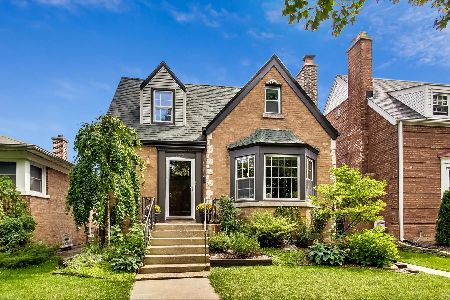6043 Kedvale Avenue, Forest Glen, Chicago, Illinois 60646
$335,650
|
Sold
|
|
| Status: | Closed |
| Sqft: | 1,200 |
| Cost/Sqft: | $291 |
| Beds: | 3 |
| Baths: | 2 |
| Year Built: | 1952 |
| Property Taxes: | $5,194 |
| Days On Market: | 3727 |
| Lot Size: | 0,09 |
Description
FABULOUS Sauganash Park Newly Rehabbed Brick Step Ranch with 3 Large Bedrooms and 2 Baths, with Modern Fixtures. Gorgeous: Refinished Hardwood Floors; Beautiful Custom Kitchen with Granite Counters, Carrera Marble Backsplash, White Cabinets, Stainless Steel Appliances; 3 Season Room is Light and Bright; Full Basement with New Full Bath, and Insulation; All New Electric Throughout with 200 Amp Service, Copper Plumbing, New Roof on Garage, Newer mechanicals. Dry Basement, Oversized Lot with Fenced Yard for Fun and Entertaining. 2.5 Car Garage. Walk to Award Winning Sauganash School, Sauganash Park, and Bike Trail. Close to Transportation, Highway, and Shopping. Builder Warranty.
Property Specifics
| Single Family | |
| — | |
| Step Ranch | |
| 1952 | |
| Full | |
| STEP RANCH | |
| No | |
| 0.09 |
| Cook | |
| — | |
| 0 / Not Applicable | |
| None | |
| Lake Michigan | |
| Public Sewer | |
| 09103425 | |
| 13032280050000 |
Nearby Schools
| NAME: | DISTRICT: | DISTANCE: | |
|---|---|---|---|
|
Grade School
Sauganash Elementary School |
299 | — | |
Property History
| DATE: | EVENT: | PRICE: | SOURCE: |
|---|---|---|---|
| 26 Aug, 2014 | Sold | $264,500 | MRED MLS |
| 3 Aug, 2014 | Under contract | $289,900 | MRED MLS |
| — | Last price change | $299,900 | MRED MLS |
| 4 Jun, 2014 | Listed for sale | $299,900 | MRED MLS |
| 22 Mar, 2016 | Sold | $335,650 | MRED MLS |
| 9 Feb, 2016 | Under contract | $349,000 | MRED MLS |
| 17 Dec, 2015 | Listed for sale | $349,000 | MRED MLS |
Room Specifics
Total Bedrooms: 3
Bedrooms Above Ground: 3
Bedrooms Below Ground: 0
Dimensions: —
Floor Type: Hardwood
Dimensions: —
Floor Type: Hardwood
Full Bathrooms: 2
Bathroom Amenities: —
Bathroom in Basement: 1
Rooms: Sun Room
Basement Description: Unfinished
Other Specifics
| 2 | |
| Concrete Perimeter | |
| — | |
| — | |
| Fenced Yard | |
| 32 X 127 | |
| Unfinished | |
| None | |
| Hardwood Floors, First Floor Bedroom, First Floor Full Bath | |
| Range, Microwave, Dishwasher, Refrigerator, Disposal, Stainless Steel Appliance(s) | |
| Not in DB | |
| Clubhouse, Tennis Courts, Sidewalks, Street Lights | |
| — | |
| — | |
| — |
Tax History
| Year | Property Taxes |
|---|---|
| 2014 | $4,237 |
| 2016 | $5,194 |
Contact Agent
Nearby Similar Homes
Nearby Sold Comparables
Contact Agent
Listing Provided By
Dream Town Realty











