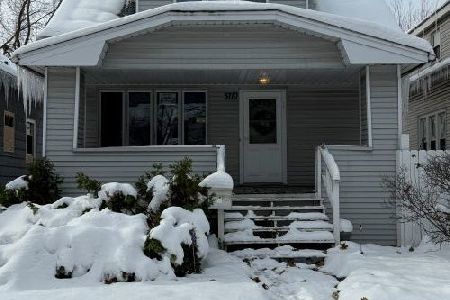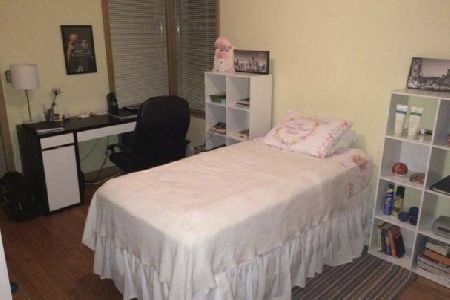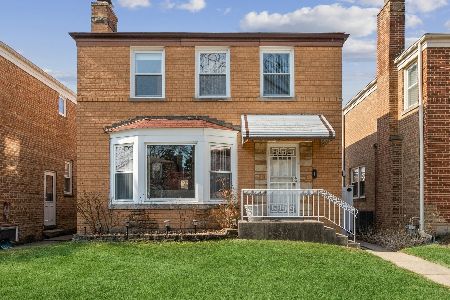6043 Keeler Avenue, Forest Glen, Chicago, Illinois 60646
$415,000
|
Sold
|
|
| Status: | Closed |
| Sqft: | 0 |
| Cost/Sqft: | — |
| Beds: | 2 |
| Baths: | 3 |
| Year Built: | 1938 |
| Property Taxes: | $5,945 |
| Days On Market: | 2603 |
| Lot Size: | 0,09 |
Description
Super Georgian on an extra-wide lot on quiet residential street in Sauganash Park. The vintage charm is accented by hardwood floors, arched doorways and crown molding yet the home has been completely updated for todays buyer. There is a gracious formal living room with fireplace and bay window plus a separate formal dining room. Beautifully updated and spacious chefs kitchen with custom Amish Cherry cabinets and s/s appliances. The kitchen and dining room flow into the enormous family room addition with another fireplace and a wall of windows and sliders opening to large deck and fenced in professionally landscaped yard. Refinished hardwood floors with neutral paint colors. First floor powder room. Lower level used as a guest bedroom suite. EcoBee thermostat system. Newer windows and 2017 roof. Heated 3 car garage. Perfect location close to Park, Whole Foods, Starbucks, Shopping, Restaurants, Edens, Bike Trail, and top rated schools.
Property Specifics
| Single Family | |
| — | |
| Georgian | |
| 1938 | |
| Full | |
| — | |
| No | |
| 0.09 |
| Cook | |
| — | |
| 0 / Not Applicable | |
| None | |
| Lake Michigan | |
| Public Sewer | |
| 10172534 | |
| 13032270060000 |
Nearby Schools
| NAME: | DISTRICT: | DISTANCE: | |
|---|---|---|---|
|
Grade School
Sauganash Elementary School |
299 | — | |
Property History
| DATE: | EVENT: | PRICE: | SOURCE: |
|---|---|---|---|
| 28 Feb, 2007 | Sold | $467,000 | MRED MLS |
| 25 Jan, 2007 | Under contract | $478,000 | MRED MLS |
| 4 Jan, 2007 | Listed for sale | $478,000 | MRED MLS |
| 28 Feb, 2019 | Sold | $415,000 | MRED MLS |
| 31 Jan, 2019 | Under contract | $424,999 | MRED MLS |
| 14 Jan, 2019 | Listed for sale | $424,999 | MRED MLS |
Room Specifics
Total Bedrooms: 3
Bedrooms Above Ground: 2
Bedrooms Below Ground: 1
Dimensions: —
Floor Type: Hardwood
Dimensions: —
Floor Type: Carpet
Full Bathrooms: 3
Bathroom Amenities: —
Bathroom in Basement: 1
Rooms: No additional rooms
Basement Description: Partially Finished
Other Specifics
| 3 | |
| Concrete Perimeter | |
| Off Alley | |
| — | |
| — | |
| 35 X125 | |
| — | |
| None | |
| Hardwood Floors | |
| Range, Dishwasher, Refrigerator, Washer, Dryer, Disposal | |
| Not in DB | |
| Sidewalks, Street Lights, Street Paved | |
| — | |
| — | |
| Wood Burning |
Tax History
| Year | Property Taxes |
|---|---|
| 2007 | $3,684 |
| 2019 | $5,945 |
Contact Agent
Nearby Similar Homes
Nearby Sold Comparables
Contact Agent
Listing Provided By
Berkshire Hathaway HomeServices KoenigRubloff











