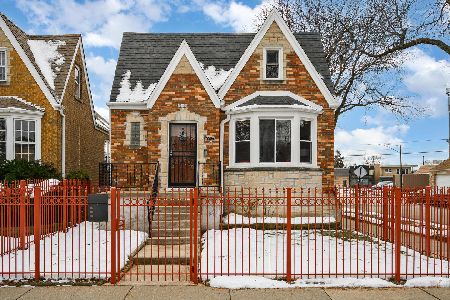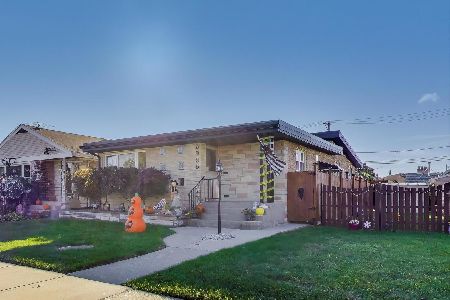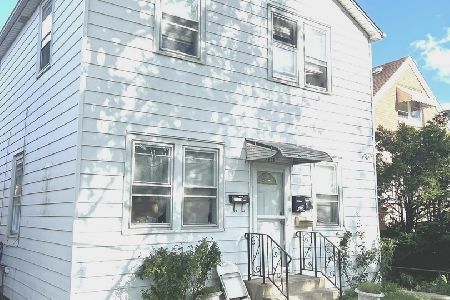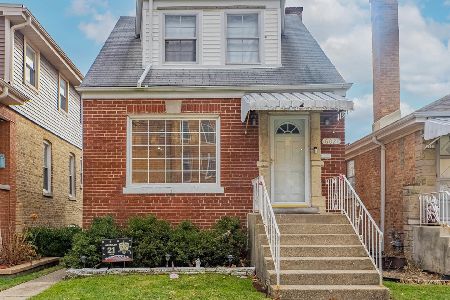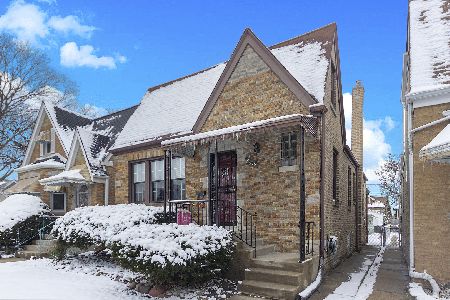6046 Barry Avenue, Belmont Cragin, Chicago, Illinois 60634
$365,000
|
Sold
|
|
| Status: | Closed |
| Sqft: | 2,200 |
| Cost/Sqft: | $168 |
| Beds: | 3 |
| Baths: | 3 |
| Year Built: | — |
| Property Taxes: | $5,065 |
| Days On Market: | 2012 |
| Lot Size: | 0,09 |
Description
Live in Belmont Cragin in this HUGE 3-Level Bungalow big enough for extended family living. This 5-Bed home features a bright and sunny formal living room and dining room with large kitchen 42" Cherry Cabinets, granite countertops, and stainless steel appliances. HUGE Master suite on the second level with a sitting area or office nook with lots of storage. Basement is spacious with a separate Laundry Room/Mechanical Room. Pump inside and outside to keep basement dry. Basement and attic have connections for kitchen (Gas & Water). Enclosed back porch off the kitchen. Hardwood floors throughout, a full bathroom on each level, and a backyard and patio big enough for your next holiday BBQ or s'mores around the fire pit. 2-Car Garage. 2.2 miles from the Chicago Park District: Portage Park, Close to Brickyard Mall, Tony's Fresh Market, Steinmetz College Prep and Foreman College and Career Academy, restaurants, and public transportation.
Property Specifics
| Single Family | |
| — | |
| Bungalow | |
| — | |
| Full | |
| — | |
| No | |
| 0.09 |
| Cook | |
| — | |
| 0 / Not Applicable | |
| None | |
| Lake Michigan | |
| Public Sewer | |
| 10784437 | |
| 13291070200000 |
Nearby Schools
| NAME: | DISTRICT: | DISTANCE: | |
|---|---|---|---|
|
Grade School
Lyon Elementary School |
299 | — | |
|
High School
Steinmetz Academic Centre Senior |
299 | Not in DB | |
Property History
| DATE: | EVENT: | PRICE: | SOURCE: |
|---|---|---|---|
| 7 Sep, 2018 | Sold | $194,000 | MRED MLS |
| 21 Apr, 2018 | Under contract | $240,000 | MRED MLS |
| — | Last price change | $255,000 | MRED MLS |
| 11 Oct, 2017 | Listed for sale | $320,000 | MRED MLS |
| 14 Sep, 2020 | Sold | $365,000 | MRED MLS |
| 31 Jul, 2020 | Under contract | $368,900 | MRED MLS |
| 16 Jul, 2020 | Listed for sale | $368,900 | MRED MLS |
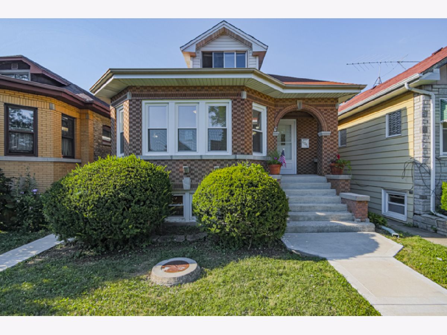
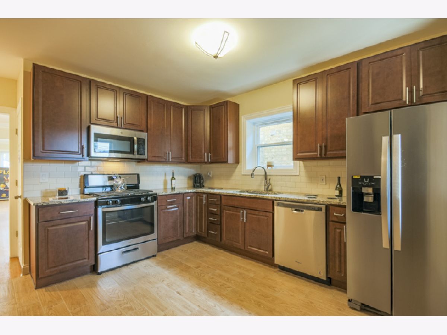
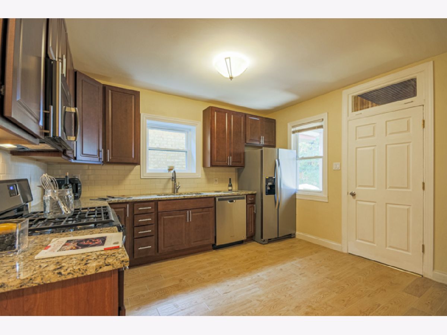
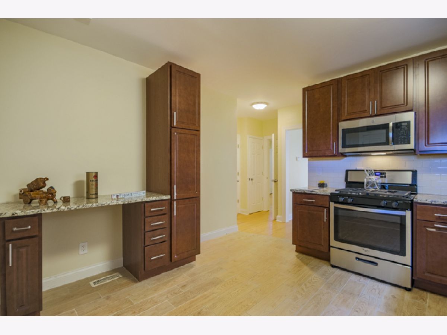
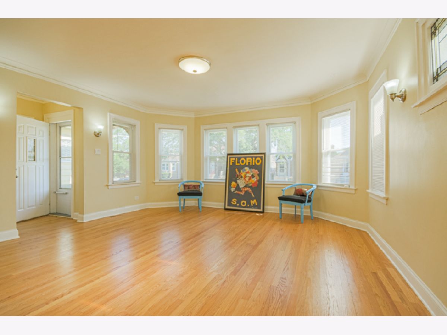
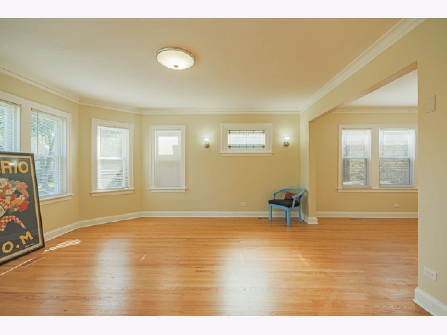
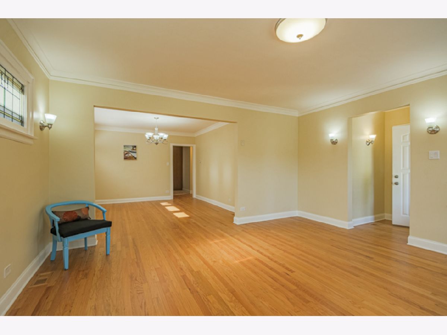
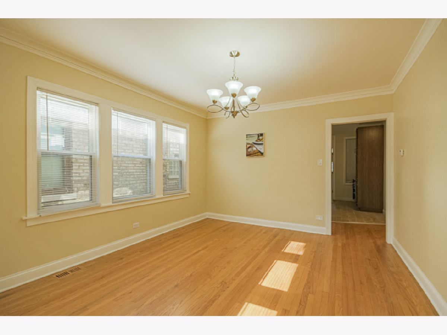
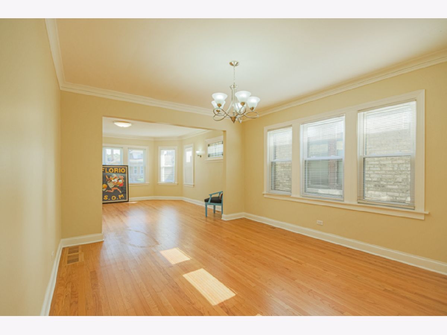
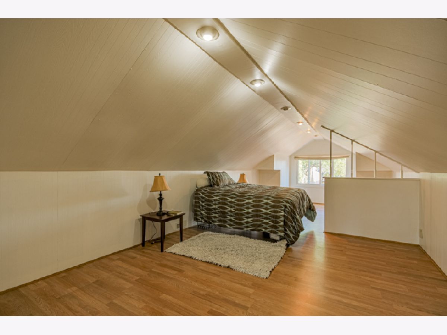
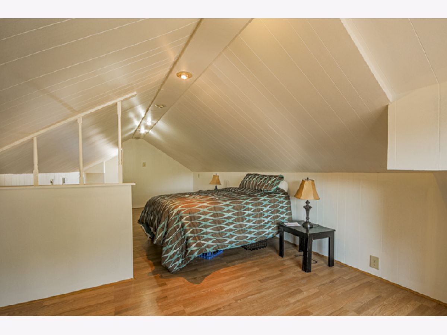
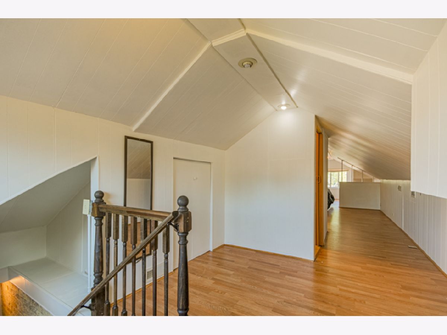
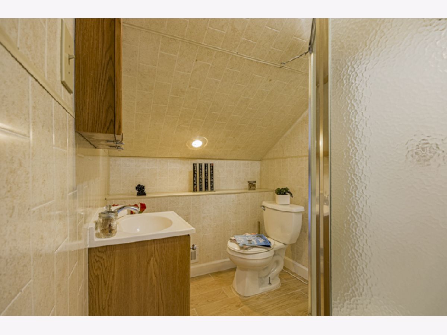
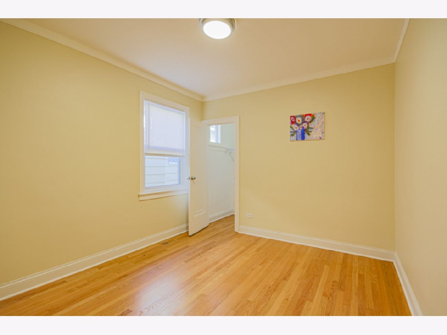
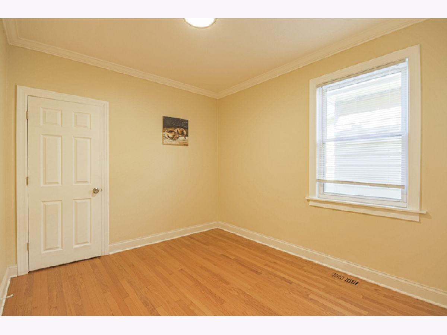
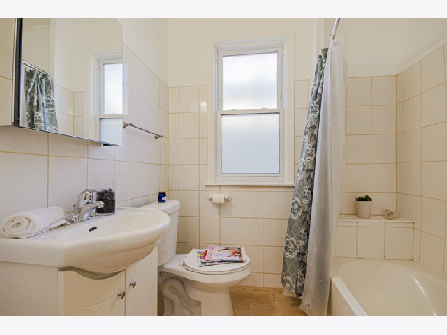
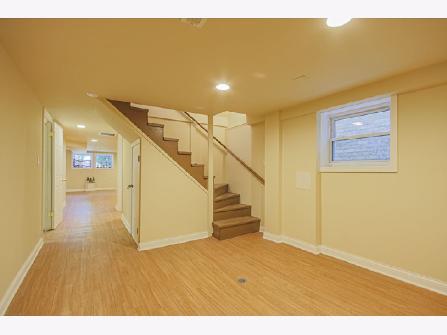
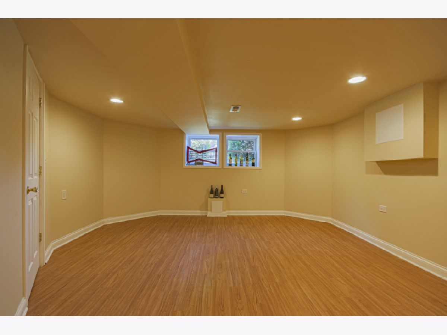
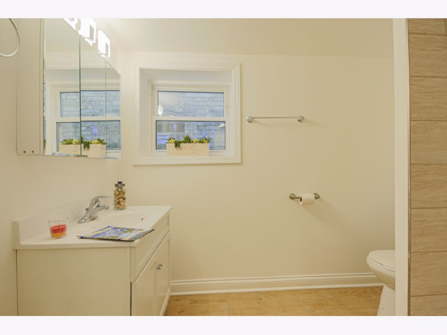
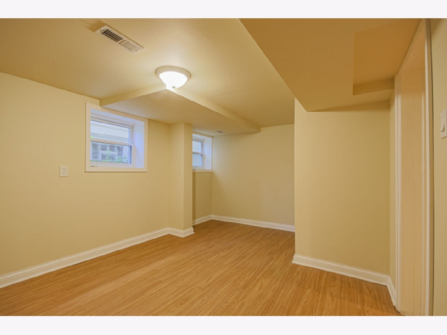
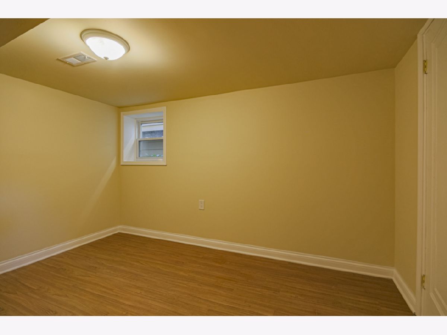
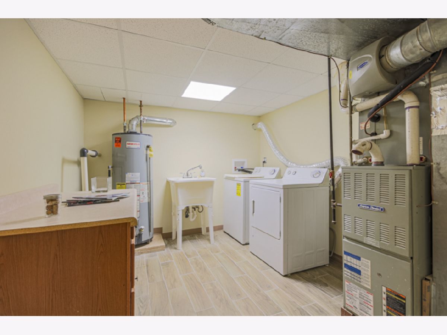
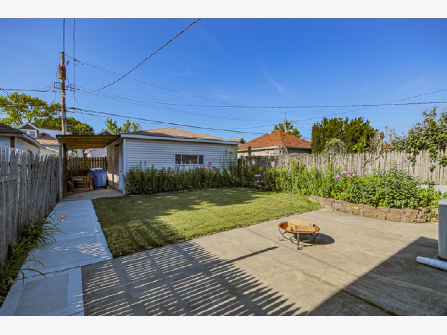
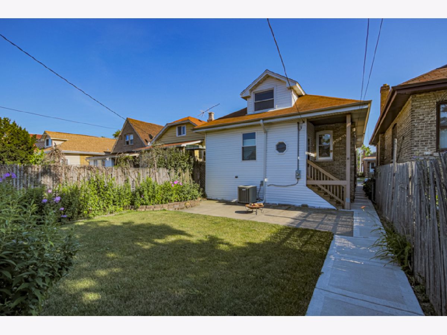
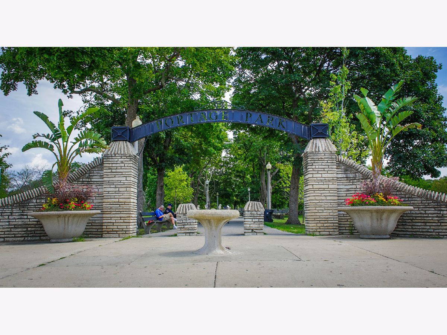
Room Specifics
Total Bedrooms: 5
Bedrooms Above Ground: 3
Bedrooms Below Ground: 2
Dimensions: —
Floor Type: Hardwood
Dimensions: —
Floor Type: Parquet
Dimensions: —
Floor Type: Ceramic Tile
Dimensions: —
Floor Type: —
Full Bathrooms: 3
Bathroom Amenities: —
Bathroom in Basement: 1
Rooms: Recreation Room,Bedroom 5,Enclosed Porch
Basement Description: Finished
Other Specifics
| 2 | |
| — | |
| — | |
| Patio | |
| — | |
| 30X125 | |
| Finished,Full | |
| Full | |
| First Floor Bedroom, First Floor Full Bath | |
| Range, Microwave, Dishwasher, Refrigerator, Washer, Dryer | |
| Not in DB | |
| Park, Curbs, Sidewalks, Street Lights, Street Paved | |
| — | |
| — | |
| — |
Tax History
| Year | Property Taxes |
|---|---|
| 2018 | $3,846 |
| 2020 | $5,065 |
Contact Agent
Nearby Similar Homes
Nearby Sold Comparables
Contact Agent
Listing Provided By
Chicago's Real Estate Agency

