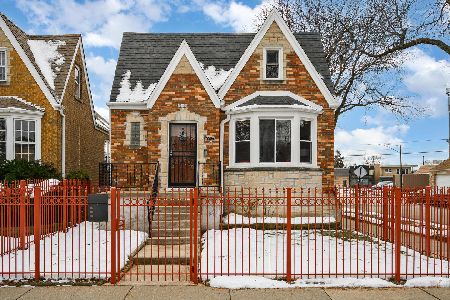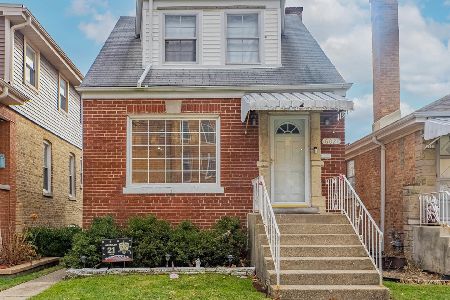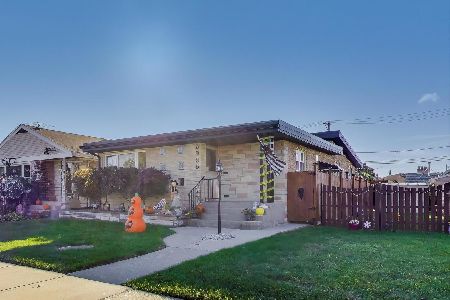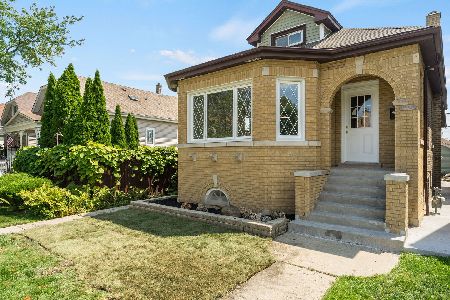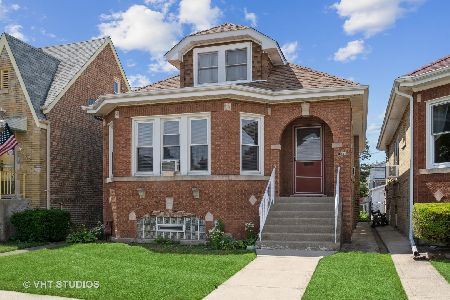6049 School Street, Dunning, Chicago, Illinois 60634
$420,000
|
Sold
|
|
| Status: | Closed |
| Sqft: | 1,570 |
| Cost/Sqft: | $267 |
| Beds: | 3 |
| Baths: | 2 |
| Year Built: | 1916 |
| Property Taxes: | $3,260 |
| Days On Market: | 806 |
| Lot Size: | 0,00 |
Description
Welcome to your dream home! This impeccably renovated 3-bedroom, 2-bathroom house, freshly rehabbed in 2023, offers the perfect blend of modern comfort and timeless charm. As you step inside, you'll be greeted by the gleam of brand-new floors that run seamlessly throughout. The soft, modern color palette and updated light fixtures lend an inviting ambiance to every room. New interior doors and trim provide a fresh, polished finish to the interior. The heart of this home is the stunning, brand-new eat-in kitchen. It boasts custom white cabinets, sleek quartz counters, and a generous island with seating options, perfect for casual meals and entertaining. All this is complemented by the brand-new black stainless steel appliances. A spacious dining and living room combo creates an open and airy living space. On the first floor, you'll also find a generously sized bedroom that offers flexibility for guests, a home office, a playroom for kids, or a craft room. On the second level, there are two more bedrooms, including a large master bedroom with ample closet space. The two fully remodeled bathrooms cater to your every need, with one featuring a bath/shower combo on the first floor and the second boasting a beautiful walk-in shower on the upper floor. A new staircase takes you to the second level, ensuring easy access and enhancing the overall aesthetics of the home. The full, unfinished basement comes with a spacious laundry room and roughed-in plumbing for a potential third bathroom. This area provides endless possibilities for customization, whether you envision a home gym, a family room, or additional storage space. Step outside, and you'll discover a delightful covered deck accessible through a new sliding door from the kitchen. The deck overlooks a fully fenced-in yard, perfect for outdoor gatherings, gardening, or play. A new walkway along the property adds to the curb appeal, and a newer 2-car garage with an 8-foot door ensures that parking and storage are a breeze. With all these modern upgrades and a convenient location, you'll be able to enjoy your new home from the moment you move in!
Property Specifics
| Single Family | |
| — | |
| — | |
| 1916 | |
| — | |
| — | |
| No | |
| — |
| Cook | |
| — | |
| — / Not Applicable | |
| — | |
| — | |
| — | |
| 11910668 | |
| 13203270340000 |
Property History
| DATE: | EVENT: | PRICE: | SOURCE: |
|---|---|---|---|
| 29 Nov, 2023 | Sold | $420,000 | MRED MLS |
| 7 Nov, 2023 | Under contract | $419,900 | MRED MLS |
| 3 Nov, 2023 | Listed for sale | $419,900 | MRED MLS |
| 1 Dec, 2025 | Under contract | $429,900 | MRED MLS |
| 14 Nov, 2025 | Listed for sale | $429,900 | MRED MLS |
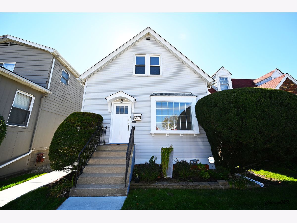
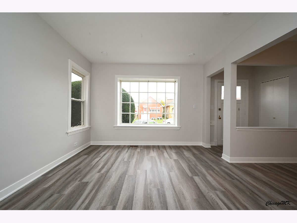
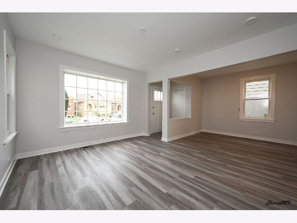
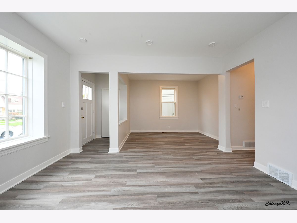
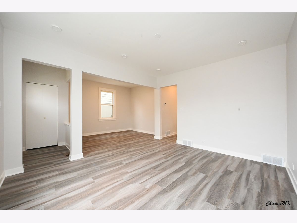
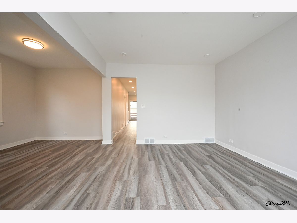
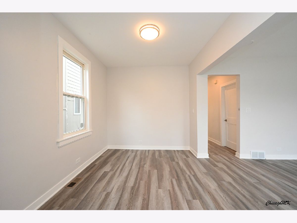
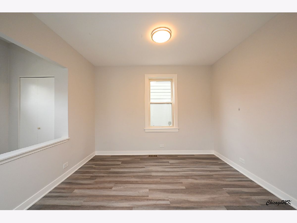
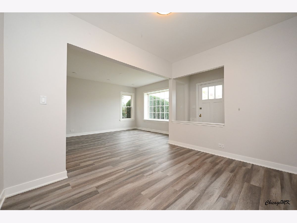
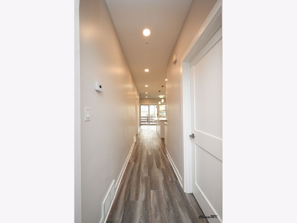
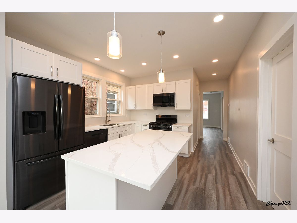
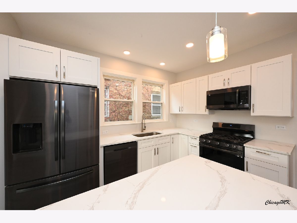
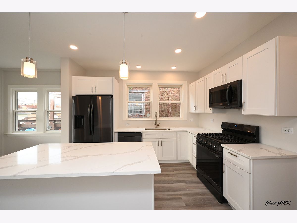
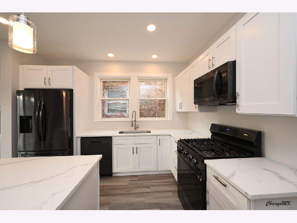
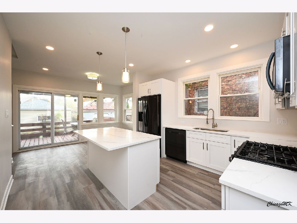
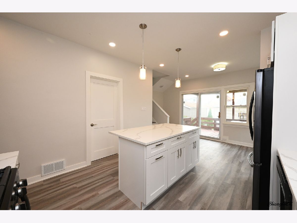
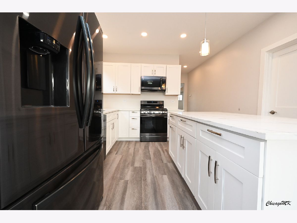
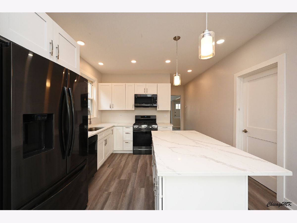
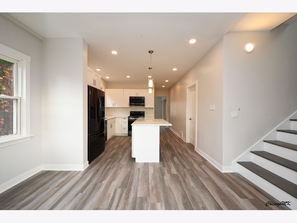
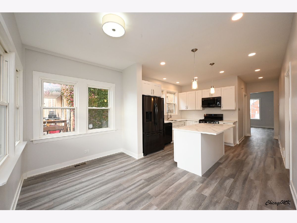
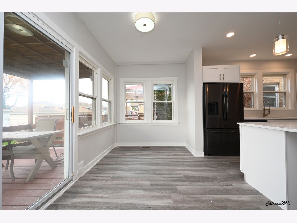
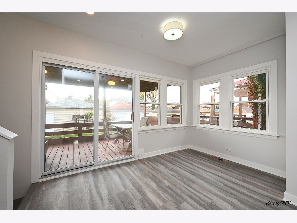
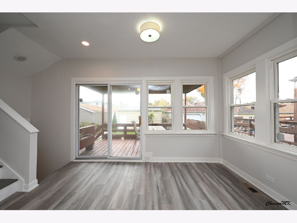
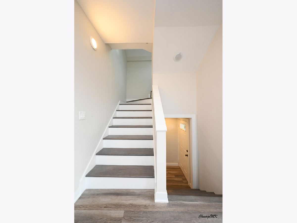
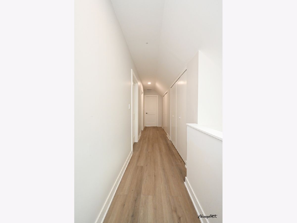
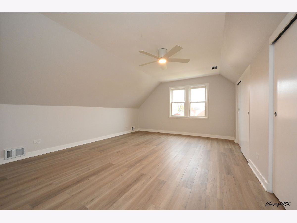
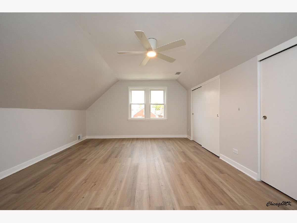
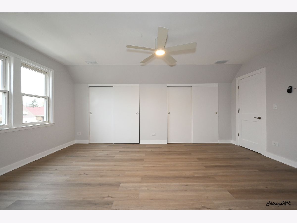
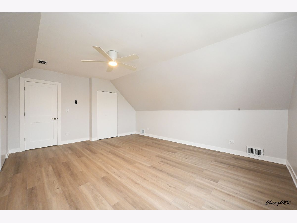
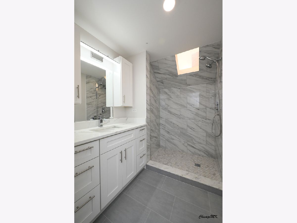
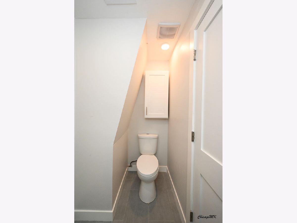
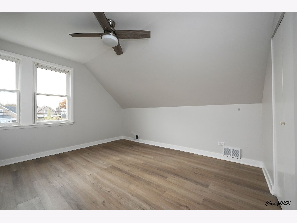
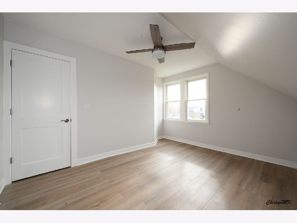
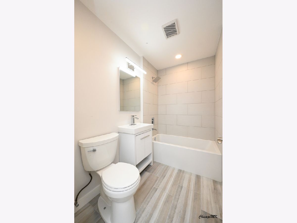
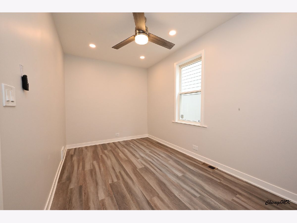
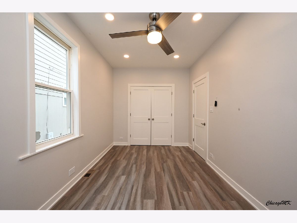
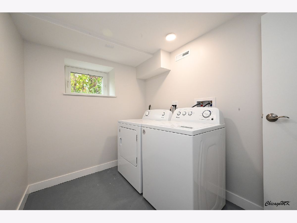
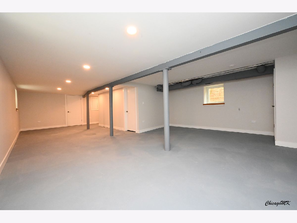
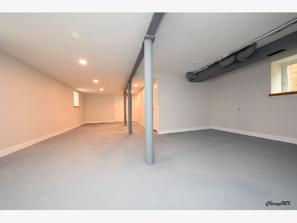
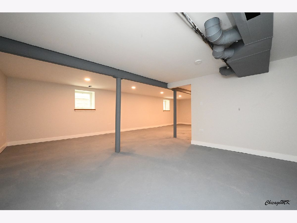
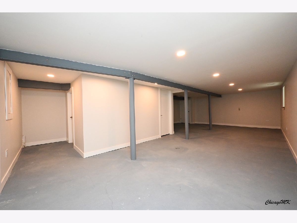
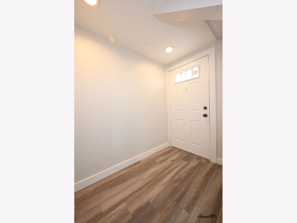
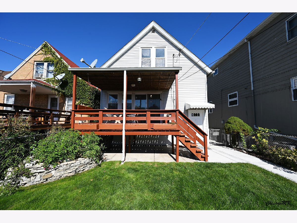
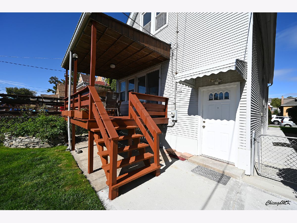
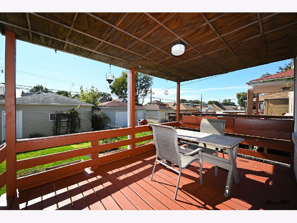
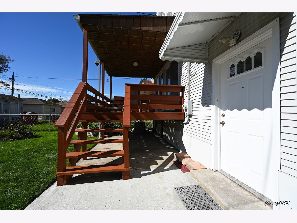
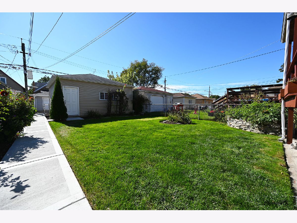
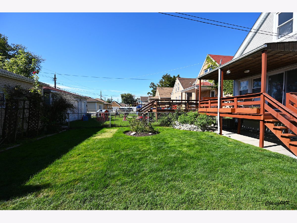
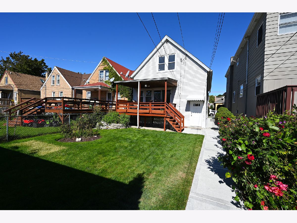
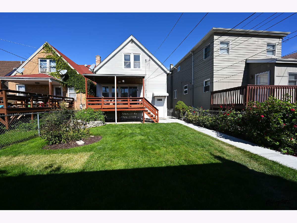
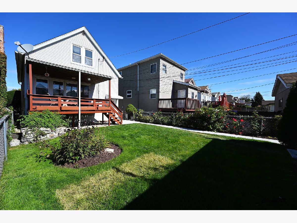
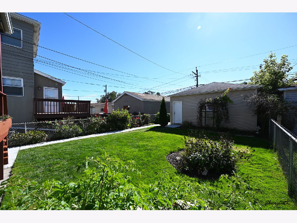
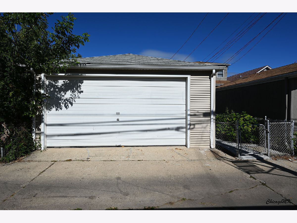
Room Specifics
Total Bedrooms: 3
Bedrooms Above Ground: 3
Bedrooms Below Ground: 0
Dimensions: —
Floor Type: —
Dimensions: —
Floor Type: —
Full Bathrooms: 2
Bathroom Amenities: —
Bathroom in Basement: 0
Rooms: —
Basement Description: Unfinished
Other Specifics
| 2 | |
| — | |
| Off Alley | |
| — | |
| — | |
| 30X125 | |
| — | |
| — | |
| — | |
| — | |
| Not in DB | |
| — | |
| — | |
| — | |
| — |
Tax History
| Year | Property Taxes |
|---|---|
| 2023 | $3,260 |
| 2025 | $3,384 |
Contact Agent
Nearby Similar Homes
Nearby Sold Comparables
Contact Agent
Listing Provided By
RE/MAX NEXT


