605 4th Avenue, Libertyville, Illinois 60048
$290,000
|
Sold
|
|
| Status: | Closed |
| Sqft: | 1,500 |
| Cost/Sqft: | $200 |
| Beds: | 2 |
| Baths: | 2 |
| Year Built: | 1948 |
| Property Taxes: | $7,573 |
| Days On Market: | 1870 |
| Lot Size: | 0,18 |
Description
Cozy Georgian with top curb appeal, character, charm and many updates making this a very special home for today. From the driveway, one walks up a brick paver path to the front door. Enter the large living room with windows to front yard and the unique 70+ year old dawn redwood tree. Dining room adjacent to kitchen with newer (gas) appliances (2012), new quartz counters, faucets and sink (2018), new display window, new floor, many pull-out drawers in the wood cabinetry, disposal and lots of new plumbing. huge carpeted family room addition with large bay window overlooking the spectacular gardens in the back. (these gardens were featured in 2017 in Libertyville's garden walk) Full bath on this level is a great plus, redone in 2017. Glass door from the family room to the deck, brick paver patio, back yard and storage shed. Two generous bedrooms and one bath upstairs. Hardwood floors throughout the main house with a large carpeted family room addition on the first level. New vinyl clad tilt-in windows, freshly painted interior, AC (2020) LG washer & dryer (Gas, 2020) new garage door and opener (2020), new storm door (2017), sewer rodded and PVC installed to replace clay pipes, (2010), drain tile installed around home, 2 sump pumps, Roof approx. 12 years old. Basement unfinished and has huge crawl space under family room for plenty of storage. Be the third owner of this beautifully built and maintained home. 2 blocks to elementary school. Move-in ready.
Property Specifics
| Single Family | |
| — | |
| Georgian | |
| 1948 | |
| Partial | |
| — | |
| No | |
| 0.18 |
| Lake | |
| — | |
| — / Not Applicable | |
| None | |
| Lake Michigan | |
| Public Sewer | |
| 10905414 | |
| 11214040190000 |
Nearby Schools
| NAME: | DISTRICT: | DISTANCE: | |
|---|---|---|---|
|
Grade School
Copeland Manor Elementary School |
70 | — | |
|
Middle School
Highland Middle School |
70 | Not in DB | |
|
High School
Libertyville High School |
128 | Not in DB | |
Property History
| DATE: | EVENT: | PRICE: | SOURCE: |
|---|---|---|---|
| 16 Mar, 2021 | Sold | $290,000 | MRED MLS |
| 9 Jan, 2021 | Under contract | $300,000 | MRED MLS |
| — | Last price change | $330,000 | MRED MLS |
| 14 Oct, 2020 | Listed for sale | $360,000 | MRED MLS |
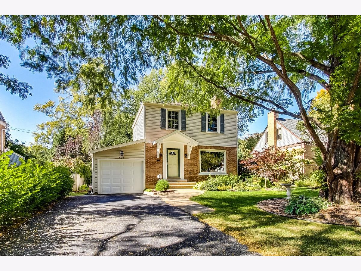
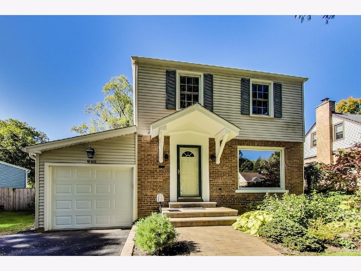
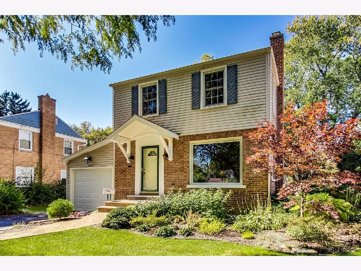
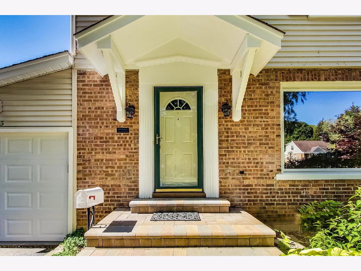
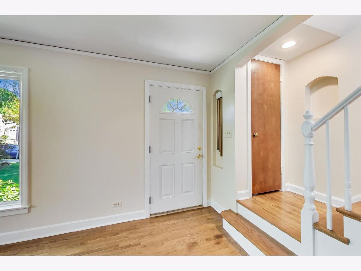
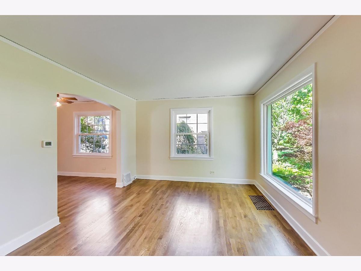
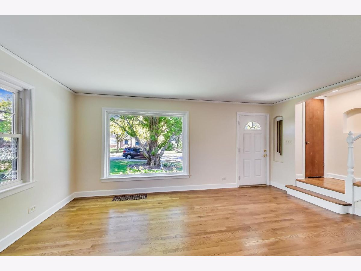
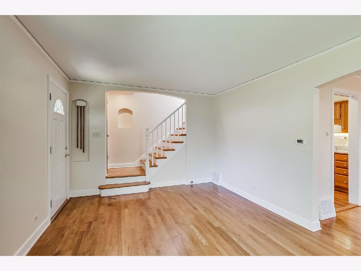
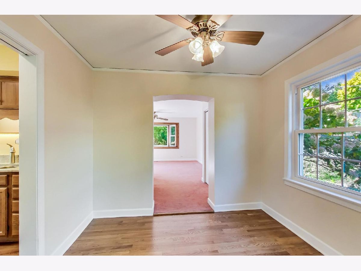
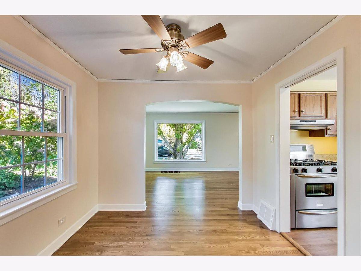
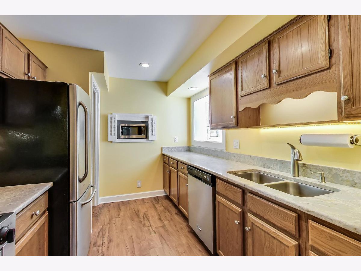
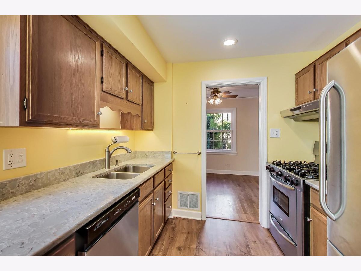
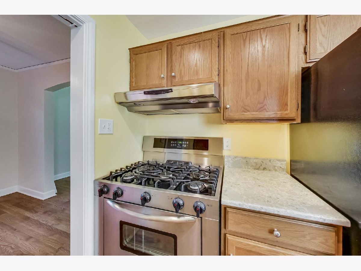
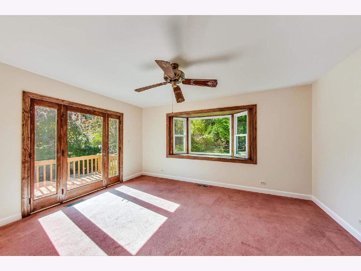
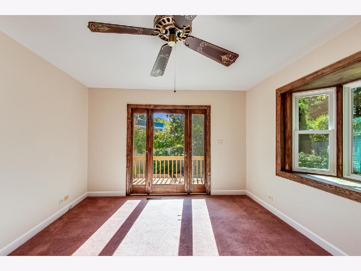
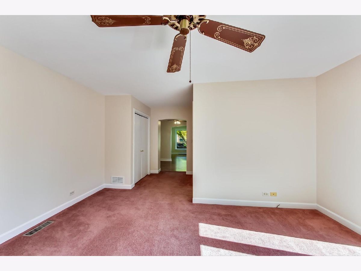
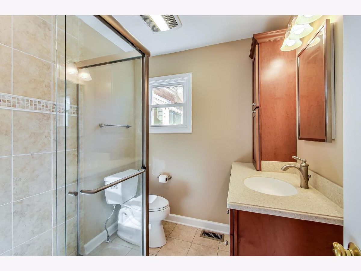
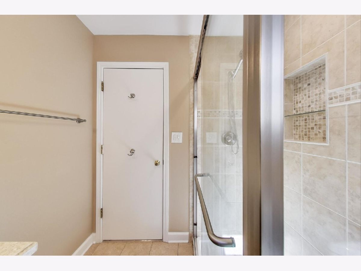
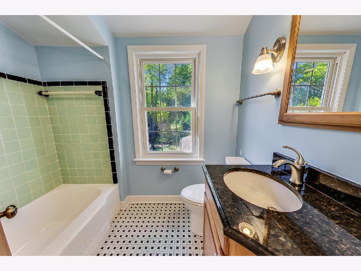
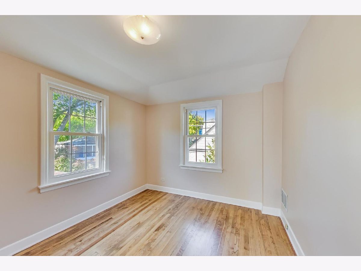
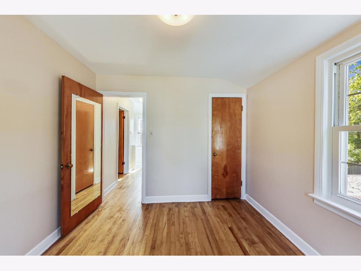
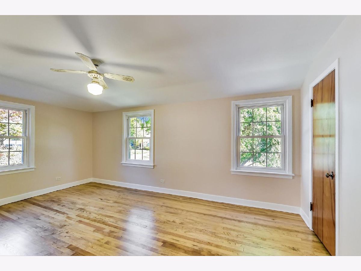
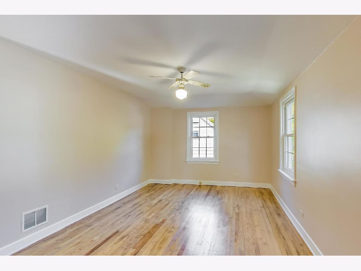
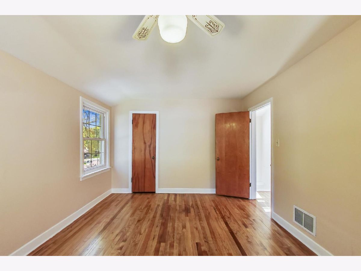
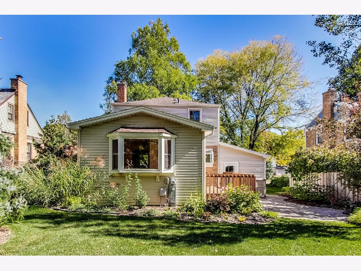
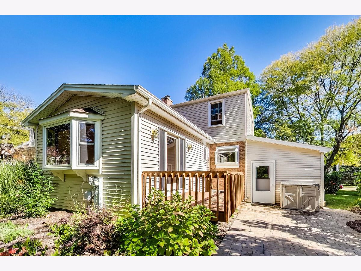
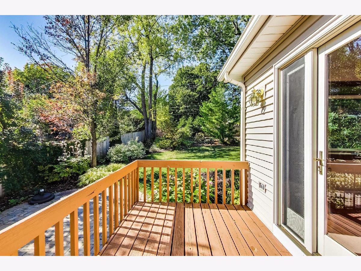
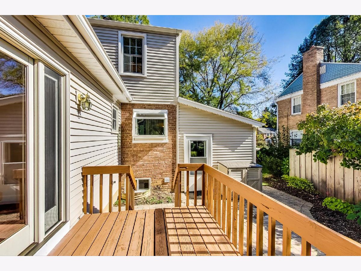
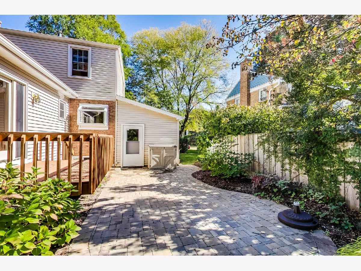
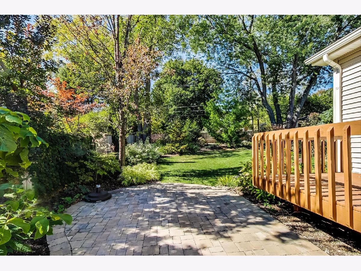
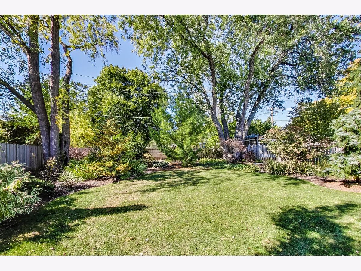
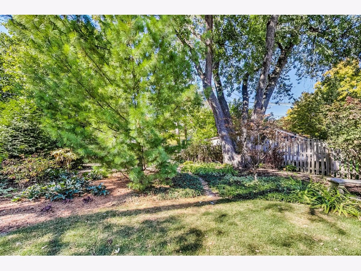
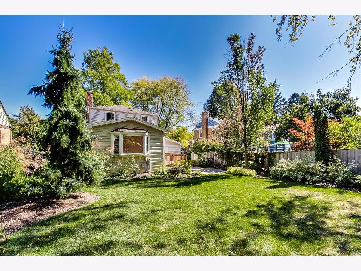
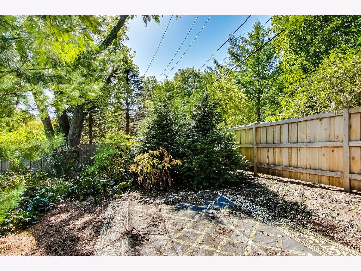
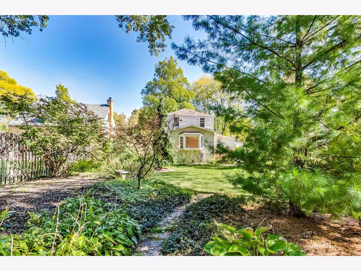
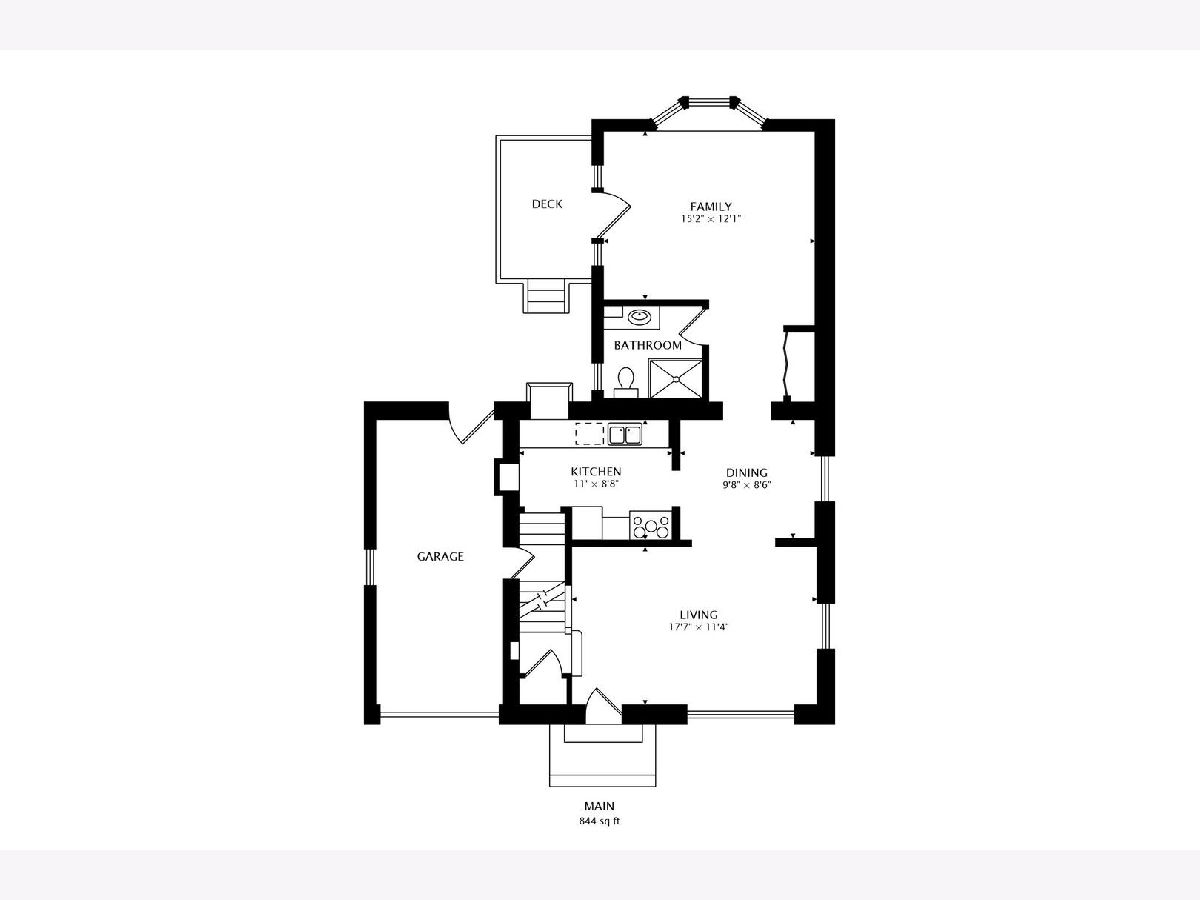
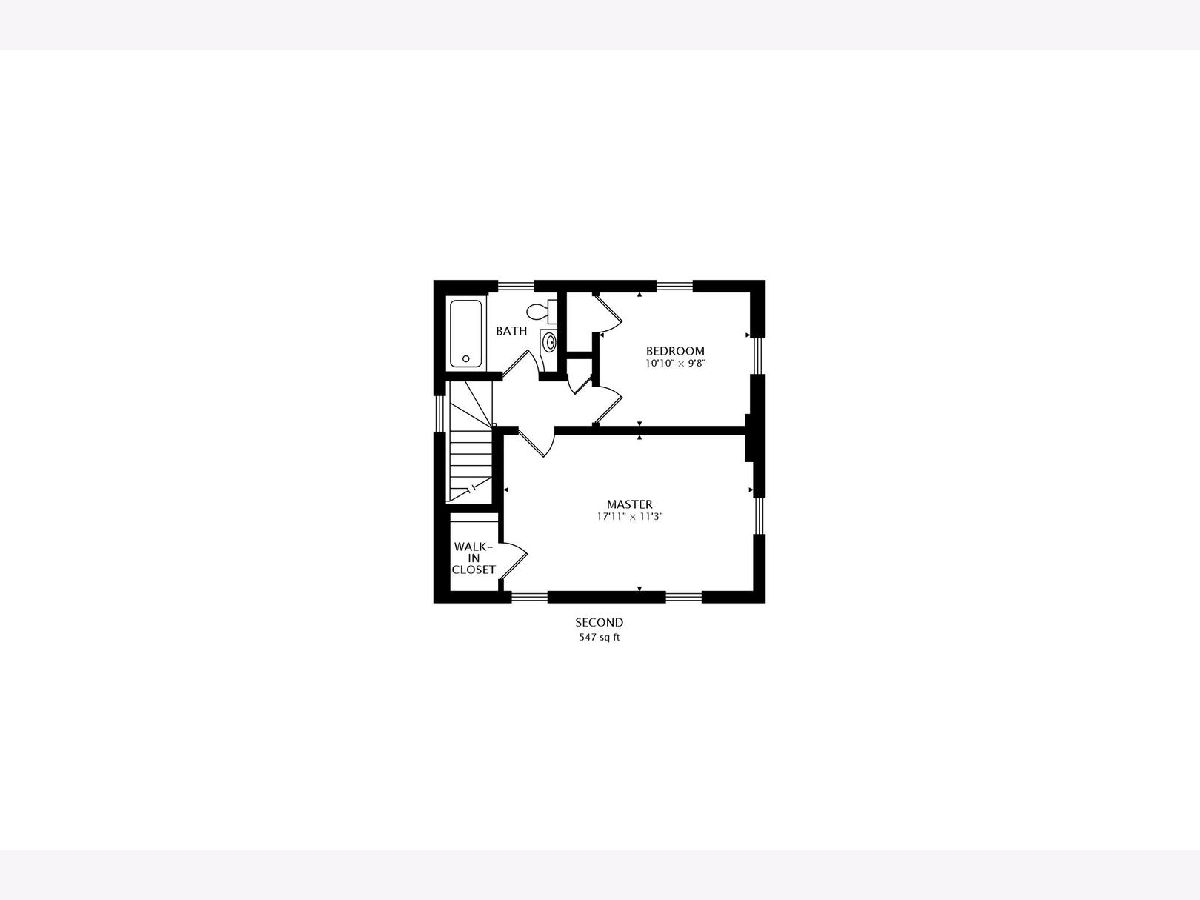
Room Specifics
Total Bedrooms: 2
Bedrooms Above Ground: 2
Bedrooms Below Ground: 0
Dimensions: —
Floor Type: Hardwood
Full Bathrooms: 2
Bathroom Amenities: —
Bathroom in Basement: 0
Rooms: No additional rooms
Basement Description: Unfinished
Other Specifics
| 1 | |
| Brick/Mortar,Concrete Perimeter | |
| Asphalt | |
| Brick Paver Patio, Storms/Screens | |
| Fenced Yard,Mature Trees | |
| 56 X 140 | |
| Unfinished | |
| — | |
| Hardwood Floors, First Floor Full Bath, Walk-In Closet(s) | |
| Range, Microwave, Dishwasher, Refrigerator, Washer, Dryer, Disposal | |
| Not in DB | |
| — | |
| — | |
| — | |
| — |
Tax History
| Year | Property Taxes |
|---|---|
| 2021 | $7,573 |
Contact Agent
Nearby Similar Homes
Nearby Sold Comparables
Contact Agent
Listing Provided By
@properties







