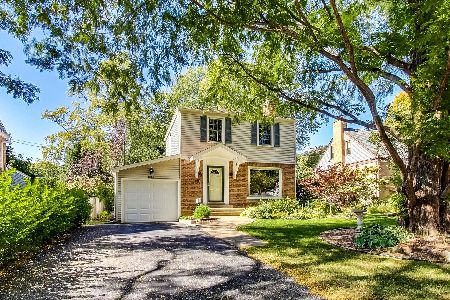609 4th Avenue, Libertyville, Illinois 60048
$323,000
|
Sold
|
|
| Status: | Closed |
| Sqft: | 1,376 |
| Cost/Sqft: | $246 |
| Beds: | 3 |
| Baths: | 3 |
| Year Built: | 1947 |
| Property Taxes: | $6,360 |
| Days On Market: | 3646 |
| Lot Size: | 0,18 |
Description
Fabulous home in the heart of Libertyville boasting a private and well landscaped, fenced backyard with a deck, paver patio and pond with fish. Freshly painted rooms, gleaming hardwood flooring throughout most of the home, custom floor tile in hallway and powder room and a finished basement with a REC room, half bath, laundry and storage. Sun-drenched living room open to dining room. Sparkling kitchen features stainless steel stove,dishwasher & refrigerator, sunny eating area and staircase leading to the third bedroom. The family room includes a pass through into the kitchen and sliding glass door leading to the deck. An additional staircase leads you to the second floor that includes a master bedroom with generous closet space, an additional bedroom and a full bathroom with a tub/shower combination with custom tile surround. Fabulous location near school, shopping and more! NEW hot water tank (9/15). NEW furnace & A/C (6/2014). A must see!
Property Specifics
| Single Family | |
| — | |
| — | |
| 1947 | |
| Partial | |
| — | |
| No | |
| 0.18 |
| Lake | |
| Copeland Manor | |
| 0 / Not Applicable | |
| None | |
| Lake Michigan,Public | |
| Public Sewer | |
| 09096749 | |
| 11214040200000 |
Nearby Schools
| NAME: | DISTRICT: | DISTANCE: | |
|---|---|---|---|
|
Grade School
Copeland Manor Elementary School |
70 | — | |
|
Middle School
Highland Middle School |
70 | Not in DB | |
|
High School
Libertyville High School |
128 | Not in DB | |
Property History
| DATE: | EVENT: | PRICE: | SOURCE: |
|---|---|---|---|
| 1 Feb, 2016 | Sold | $323,000 | MRED MLS |
| 8 Dec, 2015 | Under contract | $339,000 | MRED MLS |
| 4 Dec, 2015 | Listed for sale | $339,000 | MRED MLS |
Room Specifics
Total Bedrooms: 3
Bedrooms Above Ground: 3
Bedrooms Below Ground: 0
Dimensions: —
Floor Type: Hardwood
Dimensions: —
Floor Type: Carpet
Full Bathrooms: 3
Bathroom Amenities: —
Bathroom in Basement: 1
Rooms: Recreation Room
Basement Description: Partially Finished
Other Specifics
| 1 | |
| — | |
| — | |
| Deck, Hot Tub, Brick Paver Patio | |
| Fenced Yard,Landscaped | |
| 56 X 142 | |
| — | |
| None | |
| Hardwood Floors, Wood Laminate Floors | |
| Range, Microwave, Dishwasher, Refrigerator, Wine Refrigerator | |
| Not in DB | |
| Sidewalks, Street Lights, Street Paved | |
| — | |
| — | |
| — |
Tax History
| Year | Property Taxes |
|---|---|
| 2016 | $6,360 |
Contact Agent
Nearby Similar Homes
Nearby Sold Comparables
Contact Agent
Listing Provided By
RE/MAX Suburban








