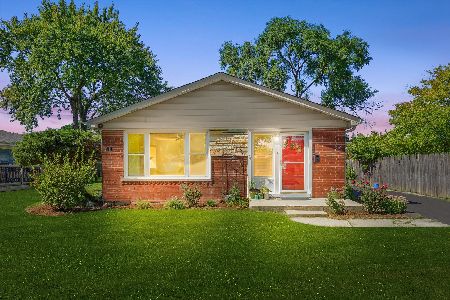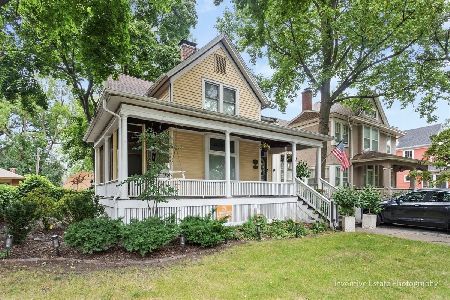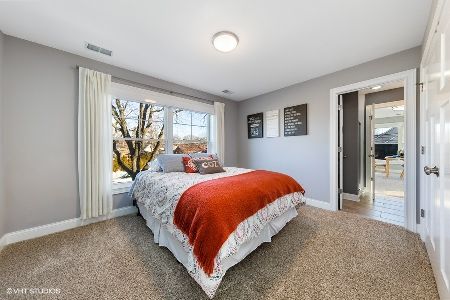605 8th Avenue, La Grange, Illinois 60525
$355,000
|
Sold
|
|
| Status: | Closed |
| Sqft: | 0 |
| Cost/Sqft: | — |
| Beds: | 4 |
| Baths: | 2 |
| Year Built: | 1942 |
| Property Taxes: | $4,475 |
| Days On Market: | 1661 |
| Lot Size: | 0,16 |
Description
Charming brick Cape Cod with family room addition located in a convenient walk to school and downtown La Grange location! Formal living room with gorgeous hardwood floors, crown molding and newer windows throughout. First floor family room with vaulted ceiling, skylights and gas fireplace opens up to bright white kitchen with stainless appliances. Two updated full baths and second floor laundry. Two main floor bedrooms and two second floor bedrooms plus a loft. Entertainment sized deck, 2 1/2 car detached garage & partially fenced yard. Short walk to Sedgwick Park with tennis courts, playground, baseball fields and jogging paths. Award winning Seventh Ave Elementary School and Lyons Township High School. Property is currently rented through the end of May.
Property Specifics
| Single Family | |
| — | |
| Cape Cod | |
| 1942 | |
| None | |
| CAPE COD | |
| No | |
| 0.16 |
| Cook | |
| Sedgewick Park | |
| 0 / Not Applicable | |
| None | |
| Lake Michigan,Public | |
| Public Sewer | |
| 11023583 | |
| 18092070020000 |
Nearby Schools
| NAME: | DISTRICT: | DISTANCE: | |
|---|---|---|---|
|
Grade School
Seventh Ave Elementary School |
105 | — | |
|
Middle School
Wm F Gurrie Middle School |
105 | Not in DB | |
|
High School
Lyons Twp High School |
204 | Not in DB | |
Property History
| DATE: | EVENT: | PRICE: | SOURCE: |
|---|---|---|---|
| 23 Apr, 2007 | Sold | $340,000 | MRED MLS |
| 20 Mar, 2007 | Under contract | $349,000 | MRED MLS |
| 6 Jan, 2007 | Listed for sale | $349,000 | MRED MLS |
| 22 Aug, 2018 | Under contract | $0 | MRED MLS |
| 17 Jul, 2018 | Listed for sale | $0 | MRED MLS |
| 4 Jun, 2021 | Sold | $355,000 | MRED MLS |
| 25 Apr, 2021 | Under contract | $349,700 | MRED MLS |
| 22 Apr, 2021 | Listed for sale | $349,700 | MRED MLS |
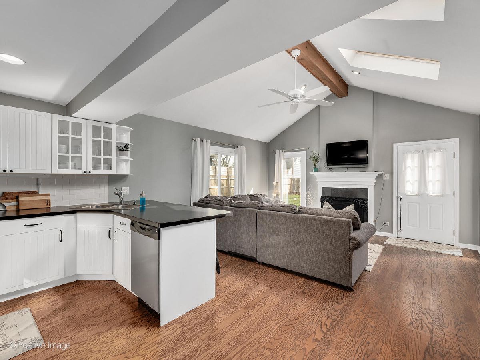
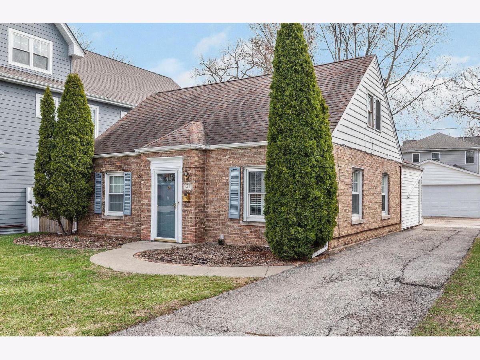
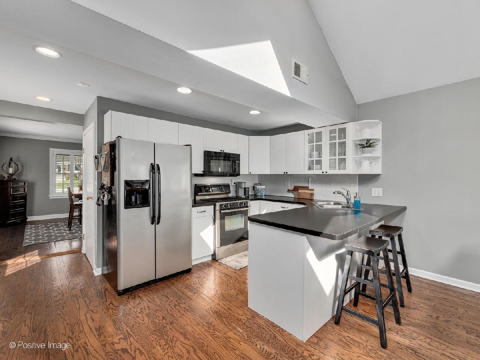
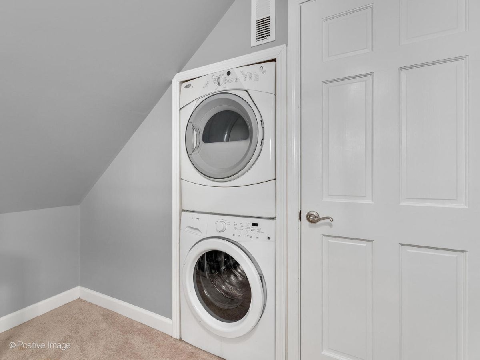
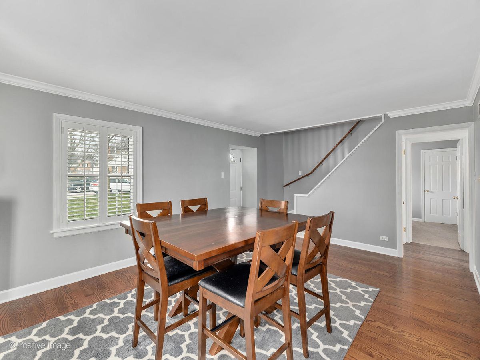
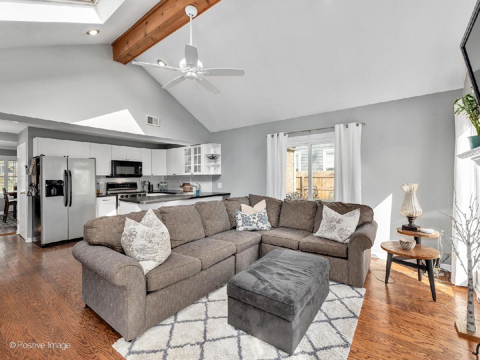
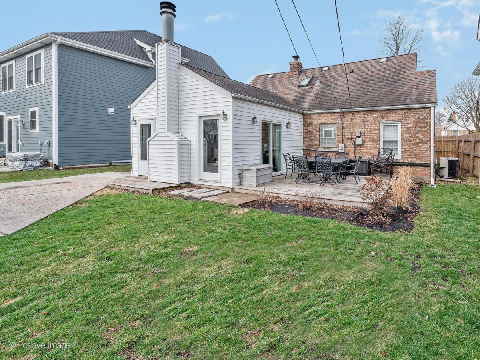
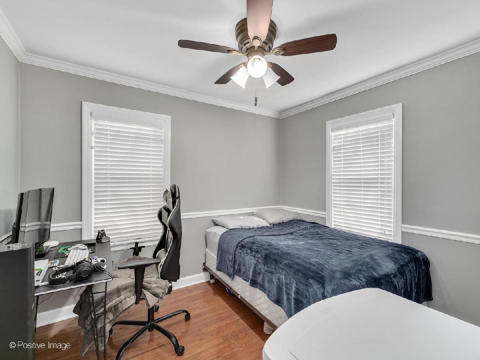
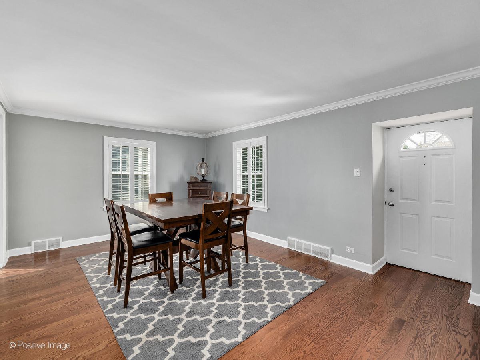
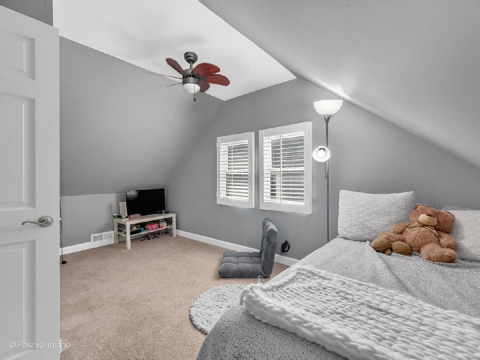
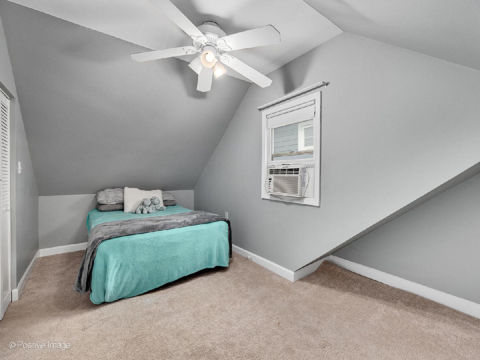
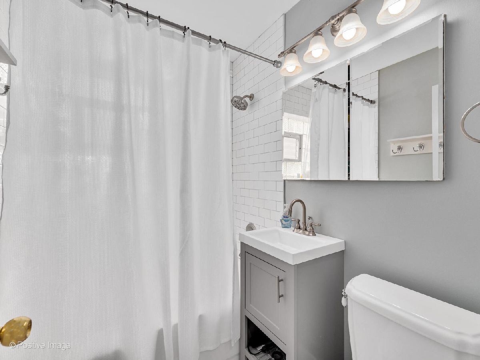
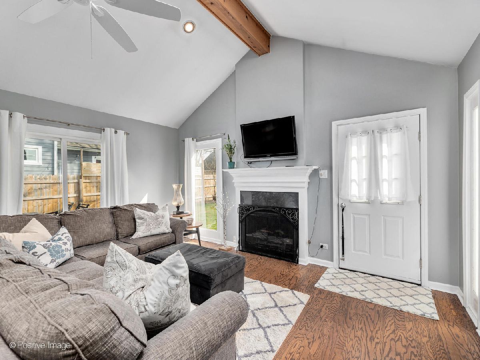
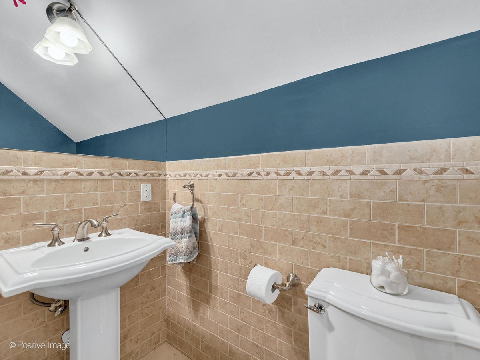
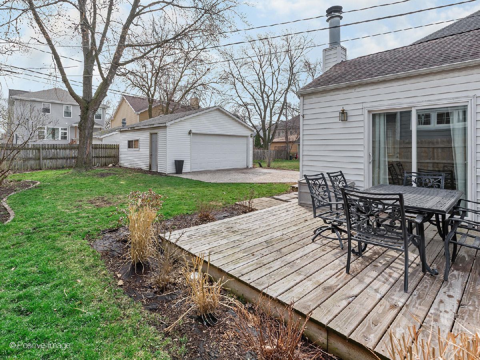
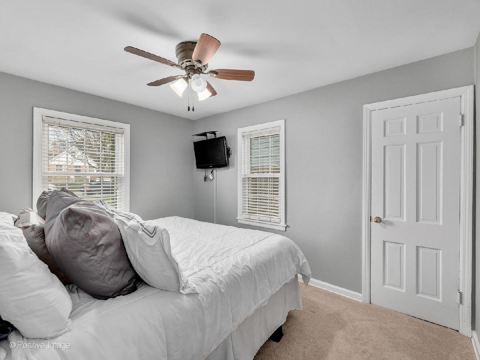
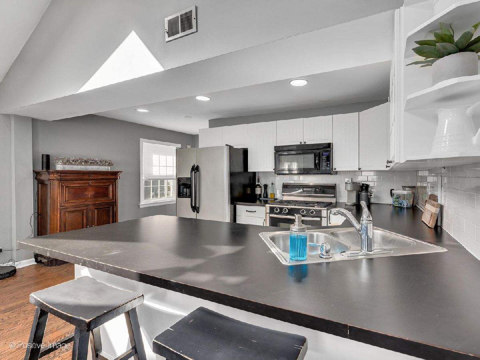
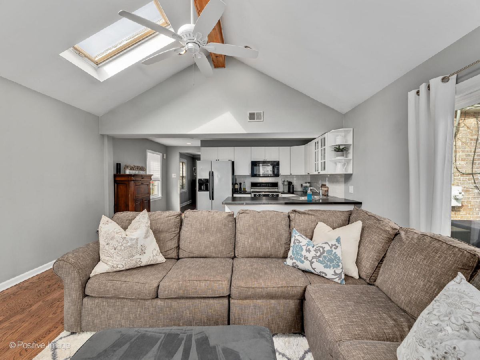
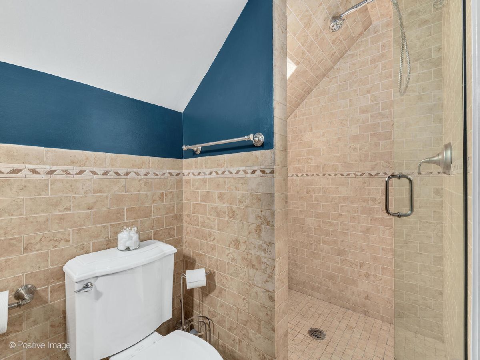
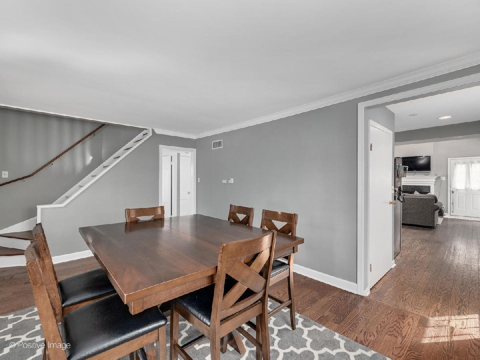
Room Specifics
Total Bedrooms: 4
Bedrooms Above Ground: 4
Bedrooms Below Ground: 0
Dimensions: —
Floor Type: Hardwood
Dimensions: —
Floor Type: Carpet
Dimensions: —
Floor Type: Carpet
Full Bathrooms: 2
Bathroom Amenities: Whirlpool
Bathroom in Basement: —
Rooms: Loft
Basement Description: Slab
Other Specifics
| 2.5 | |
| — | |
| Asphalt | |
| Deck | |
| Landscaped,Mature Trees | |
| 50 X 134 | |
| — | |
| None | |
| Vaulted/Cathedral Ceilings, Skylight(s), Hardwood Floors, First Floor Bedroom, Second Floor Laundry, First Floor Full Bath | |
| Range, Microwave, Dishwasher, Refrigerator, Washer, Dryer | |
| Not in DB | |
| Park, Tennis Court(s), Curbs, Sidewalks, Street Lights, Street Paved | |
| — | |
| — | |
| Gas Starter |
Tax History
| Year | Property Taxes |
|---|---|
| 2007 | $3,397 |
| 2021 | $4,475 |
Contact Agent
Nearby Similar Homes
Nearby Sold Comparables
Contact Agent
Listing Provided By
Compass



