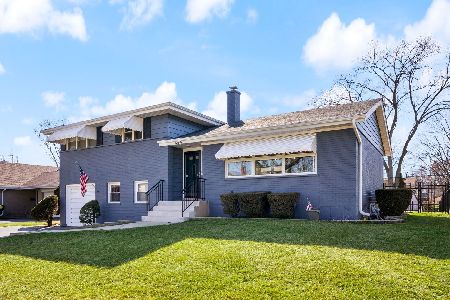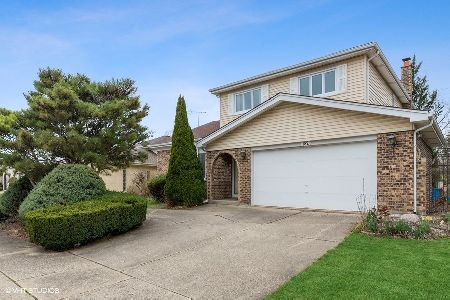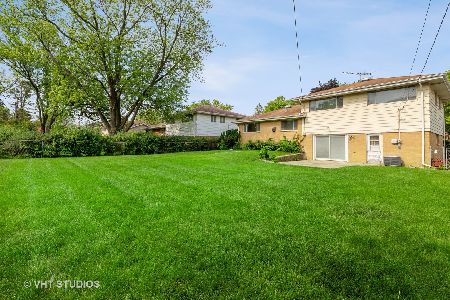605 Albert Street, Mount Prospect, Illinois 60056
$320,000
|
Sold
|
|
| Status: | Closed |
| Sqft: | 1,840 |
| Cost/Sqft: | $163 |
| Beds: | 3 |
| Baths: | 2 |
| Year Built: | 1960 |
| Property Taxes: | $7,831 |
| Days On Market: | 2529 |
| Lot Size: | 0,19 |
Description
All the work is done in this freshly painted, Lions Park, split-level with a newly finished sub-basement (2018). The main level "L" shaped living/dining room offers great entertainment space. You will love the kitchen with its abundance of storage, SS appliances, custom cabinetry, under cabinet lights and quartz counters. There are 3 bedrooms & a full bath on the upper level, hardwood floors on both levels & Pella triple pane windows throughout with built-in blinds. The lower level has a 1/2 bath and family room that leads to a wonderful screened-in porch overlooking a beautiful backyard. The finished recreation room has vinyl plank flooring and recessed lighting. Also on this level is a nice size laundry room. The property has mature trees and is professionally landscaped. The architectural roof, gutters and garage door were installed in 2018. Back yard shed, upgraded 200 amp elec service, long garage with extra storage & a 2-car concrete driveway plus more. This is a move in ready home
Property Specifics
| Single Family | |
| — | |
| — | |
| 1960 | |
| Full | |
| — | |
| No | |
| 0.19 |
| Cook | |
| Lions Park | |
| 0 / Not Applicable | |
| None | |
| Lake Michigan | |
| Public Sewer | |
| 10272115 | |
| 08124270030000 |
Nearby Schools
| NAME: | DISTRICT: | DISTANCE: | |
|---|---|---|---|
|
Grade School
Lions Park Elementary School |
57 | — | |
|
Middle School
Lincoln Junior High School |
57 | Not in DB | |
|
High School
Prospect High School |
214 | Not in DB | |
Property History
| DATE: | EVENT: | PRICE: | SOURCE: |
|---|---|---|---|
| 22 Mar, 2019 | Sold | $320,000 | MRED MLS |
| 15 Feb, 2019 | Under contract | $299,000 | MRED MLS |
| 13 Feb, 2019 | Listed for sale | $299,000 | MRED MLS |
Room Specifics
Total Bedrooms: 3
Bedrooms Above Ground: 3
Bedrooms Below Ground: 0
Dimensions: —
Floor Type: Hardwood
Dimensions: —
Floor Type: Hardwood
Full Bathrooms: 2
Bathroom Amenities: —
Bathroom in Basement: 0
Rooms: Recreation Room,Bonus Room
Basement Description: Partially Finished,Sub-Basement
Other Specifics
| 1 | |
| Concrete Perimeter | |
| Concrete | |
| Patio, Porch Screened | |
| — | |
| 70 X 120.77 X 70 X 120.80 | |
| — | |
| None | |
| Hardwood Floors | |
| Dishwasher, Refrigerator, Washer, Dryer, Stainless Steel Appliance(s), Cooktop, Built-In Oven, Range Hood | |
| Not in DB | |
| Sidewalks, Street Lights, Street Paved | |
| — | |
| — | |
| — |
Tax History
| Year | Property Taxes |
|---|---|
| 2019 | $7,831 |
Contact Agent
Nearby Similar Homes
Nearby Sold Comparables
Contact Agent
Listing Provided By
Coldwell Banker Residential Brokerage














