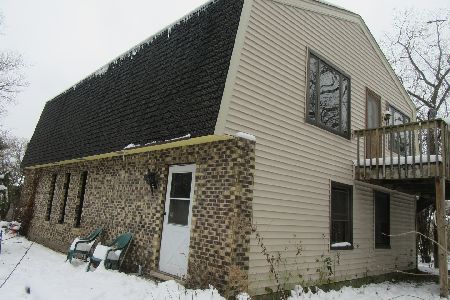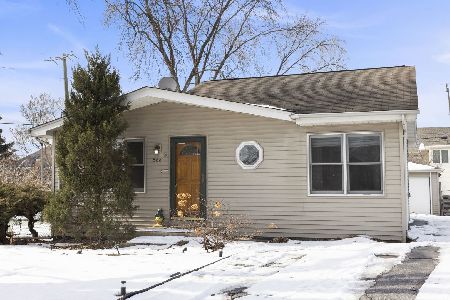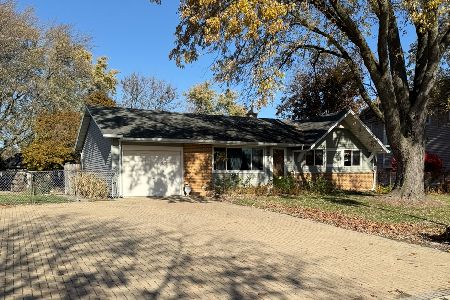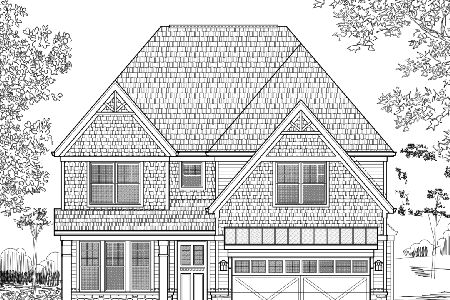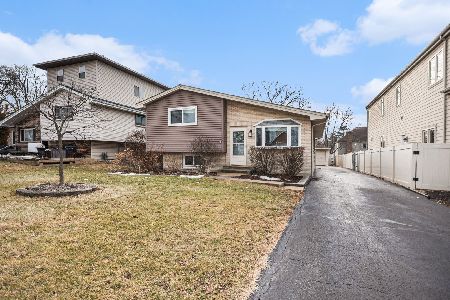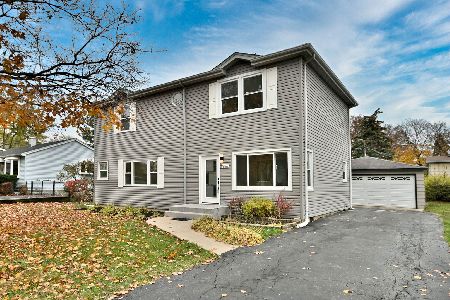605 Babcock Avenue, Elmhurst, Illinois 60126
$700,000
|
Sold
|
|
| Status: | Closed |
| Sqft: | 3,709 |
| Cost/Sqft: | $193 |
| Beds: | 4 |
| Baths: | 5 |
| Year Built: | 2006 |
| Property Taxes: | $13,088 |
| Days On Market: | 3626 |
| Lot Size: | 0,00 |
Description
This beautiful 3700+ square foot home is in pristine condition and it has all you are looking for. Large living and dining room, gourmet kitchen w/top of the line stainless steel appliances, family room w/vaulted ceiling, office, 1st floor laundry and full bath. Second floor is hardwood through out. Master suite has a large sitting room to die for. 2nd & 3rd bedroom share a bath and 4th bedroom has a private bath. Lower level finished in 2014 with an additional 1700 sq feet of beauty and elegance, featuring a play room, huge den with fire place, pool room with pub area, dry bar and full bath with rain shower. The basement has spray foam insulation thru out and surround sound. Don't miss the 220 charger in the garage for the Tesla...
Property Specifics
| Single Family | |
| — | |
| Traditional | |
| 2006 | |
| Full | |
| — | |
| No | |
| — |
| Du Page | |
| — | |
| 0 / Not Applicable | |
| None | |
| Lake Michigan,Public | |
| Public Sewer | |
| 09176724 | |
| 0334202006 |
Nearby Schools
| NAME: | DISTRICT: | DISTANCE: | |
|---|---|---|---|
|
Grade School
Emerson Elementary School |
205 | — | |
|
Middle School
Churchville Middle School |
205 | Not in DB | |
|
High School
York Community High School |
205 | Not in DB | |
Property History
| DATE: | EVENT: | PRICE: | SOURCE: |
|---|---|---|---|
| 3 Oct, 2007 | Sold | $699,000 | MRED MLS |
| 27 Sep, 2007 | Under contract | $729,000 | MRED MLS |
| 2 Aug, 2007 | Listed for sale | $729,000 | MRED MLS |
| 15 Oct, 2012 | Sold | $565,000 | MRED MLS |
| 4 Sep, 2012 | Under contract | $619,900 | MRED MLS |
| 13 Aug, 2012 | Listed for sale | $619,900 | MRED MLS |
| 15 Aug, 2016 | Sold | $700,000 | MRED MLS |
| 13 Jul, 2016 | Under contract | $715,000 | MRED MLS |
| — | Last price change | $720,000 | MRED MLS |
| 28 Mar, 2016 | Listed for sale | $739,000 | MRED MLS |
Room Specifics
Total Bedrooms: 4
Bedrooms Above Ground: 4
Bedrooms Below Ground: 0
Dimensions: —
Floor Type: Hardwood
Dimensions: —
Floor Type: Hardwood
Dimensions: —
Floor Type: Hardwood
Full Bathrooms: 5
Bathroom Amenities: Whirlpool,Separate Shower,Double Sink,Full Body Spray Shower
Bathroom in Basement: 1
Rooms: Office,Sitting Room
Basement Description: Finished
Other Specifics
| 2 | |
| Concrete Perimeter | |
| Concrete | |
| Deck, Storms/Screens | |
| Fenced Yard | |
| 50 X 180 | |
| Unfinished | |
| Full | |
| Vaulted/Cathedral Ceilings, Skylight(s), Bar-Dry, Hardwood Floors, First Floor Laundry, First Floor Full Bath | |
| Double Oven, Microwave, Dishwasher, High End Refrigerator, Washer, Dryer, Disposal, Stainless Steel Appliance(s) | |
| Not in DB | |
| Tennis Courts, Sidewalks, Street Lights, Street Paved | |
| — | |
| — | |
| Wood Burning, Gas Starter |
Tax History
| Year | Property Taxes |
|---|---|
| 2012 | $12,835 |
| 2016 | $13,088 |
Contact Agent
Nearby Similar Homes
Nearby Sold Comparables
Contact Agent
Listing Provided By
Village Sotheby's International Realty

