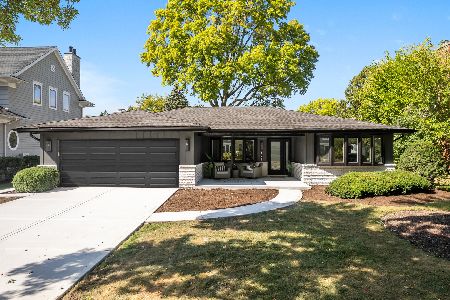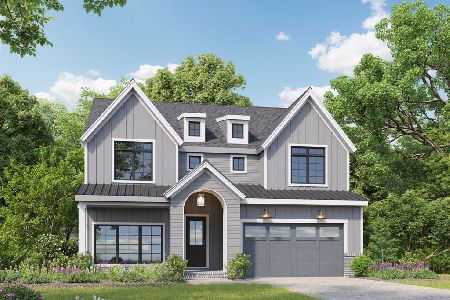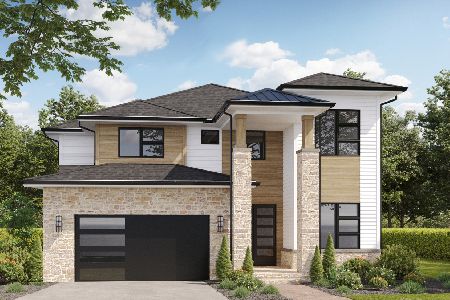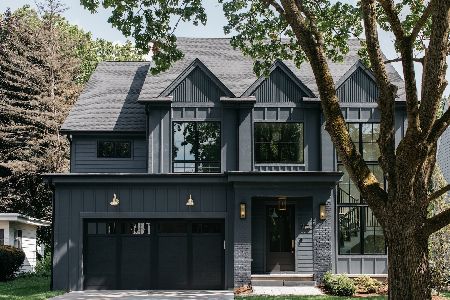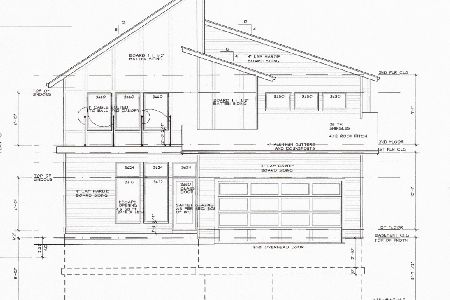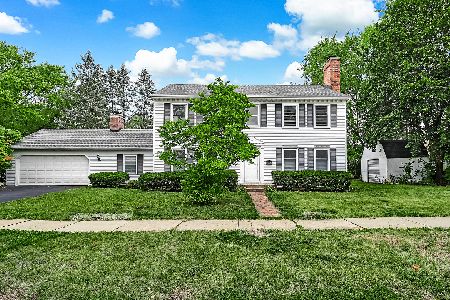605 Burning Tree Lane, Naperville, Illinois 60563
$330,000
|
Sold
|
|
| Status: | Closed |
| Sqft: | 2,460 |
| Cost/Sqft: | $136 |
| Beds: | 3 |
| Baths: | 3 |
| Year Built: | 1965 |
| Property Taxes: | $8,388 |
| Days On Market: | 3495 |
| Lot Size: | 0,29 |
Description
Cress Creek on the golf course! Breathtaking views of golf course and beautiful gardens abound, 2 awesome decks are a tranquil getaway! Very spacious rooms, great kitchen with quartz counters & double oven. Slider to the deck with gorgeous perennial garden. Very warm and inviting living room with fireplace and hardwood floors. 3 good size bedrooms all with newer windows & hardwood floors, master bedroom suite has a wonderful 4 season room with its own heat/air system. Very peaceful sitting area, with lots of sunshine. The 2nd level loft can be used for multiple uses. Great office space. The lower level offers a huge entertainment area, great for parties, utility room/bonus room, full bath and a crawl space with tons of storage. Newer mechanicals. Super location close to Downtown Naperville, Train, shopping an expressways. Pace bus picks you up right in front of the house and takes you to train station. Award winning 203 School district. Get in before schools starts. Great family home
Property Specifics
| Single Family | |
| — | |
| Tri-Level | |
| 1965 | |
| None | |
| — | |
| No | |
| 0.29 |
| Du Page | |
| Cress Creek | |
| 0 / Not Applicable | |
| None | |
| Lake Michigan | |
| Public Sewer, Sewer-Storm | |
| 09267937 | |
| 0712301050 |
Nearby Schools
| NAME: | DISTRICT: | DISTANCE: | |
|---|---|---|---|
|
Grade School
Mill Street Elementary School |
203 | — | |
|
Middle School
Jefferson Junior High School |
203 | Not in DB | |
|
High School
Naperville North High School |
203 | Not in DB | |
Property History
| DATE: | EVENT: | PRICE: | SOURCE: |
|---|---|---|---|
| 15 Aug, 2016 | Sold | $330,000 | MRED MLS |
| 22 Jul, 2016 | Under contract | $334,900 | MRED MLS |
| 24 Jun, 2016 | Listed for sale | $334,900 | MRED MLS |
Room Specifics
Total Bedrooms: 3
Bedrooms Above Ground: 3
Bedrooms Below Ground: 0
Dimensions: —
Floor Type: Hardwood
Dimensions: —
Floor Type: Hardwood
Full Bathrooms: 3
Bathroom Amenities: Double Sink
Bathroom in Basement: 0
Rooms: Loft,Sitting Room
Basement Description: Crawl
Other Specifics
| 2 | |
| Concrete Perimeter | |
| Asphalt | |
| Deck | |
| Corner Lot | |
| 102 X 102 X 110 X 99 | |
| Pull Down Stair,Unfinished | |
| — | |
| Hardwood Floors | |
| Double Oven, Microwave, Dishwasher, Refrigerator, Freezer, Washer, Dryer | |
| Not in DB | |
| Clubhouse, Pool, Tennis Courts, Sidewalks | |
| — | |
| — | |
| Wood Burning, Attached Fireplace Doors/Screen, Gas Starter |
Tax History
| Year | Property Taxes |
|---|---|
| 2016 | $8,388 |
Contact Agent
Nearby Similar Homes
Contact Agent
Listing Provided By
john greene, Realtor

