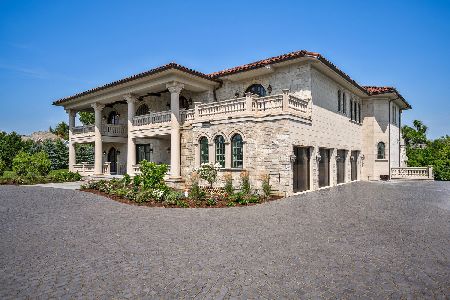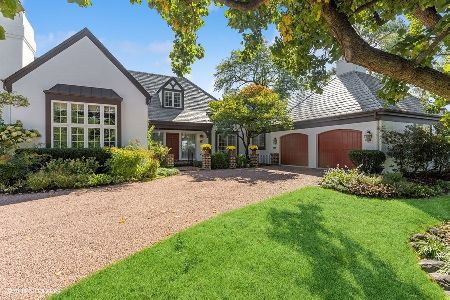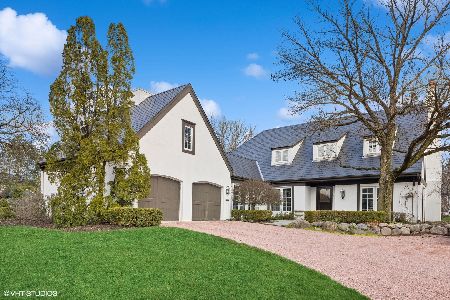605 Burr Ridge Club Drive, Burr Ridge, Illinois 60527
$890,000
|
Sold
|
|
| Status: | Closed |
| Sqft: | 0 |
| Cost/Sqft: | — |
| Beds: | 2 |
| Baths: | 3 |
| Year Built: | 1978 |
| Property Taxes: | $12,789 |
| Days On Market: | 2929 |
| Lot Size: | 0,19 |
Description
Lifestyle housing at its very best - a true ranch in coveted Burr Ridge Club - tucked away on arguably the most private & beautiful standard lot in the development - Lavishly landscaped & filled with perennial gardens decades in the making - Oversized brick patio & pergola overlook waterfall & pond - Meticulously maintained & updated mechanicals - Finished lower level - All that's left is to make it your own - Gated security, clubhouse, pool & tennis - All Hinsdale schools - A world away, but minutes to town, the Metra train, Chicago & both airports.
Property Specifics
| Single Family | |
| — | |
| English | |
| 1978 | |
| Full | |
| — | |
| Yes | |
| 0.19 |
| Du Page | |
| Burr Ridge Club | |
| 655 / Monthly | |
| Insurance,Security,Clubhouse,Pool,Lawn Care,Snow Removal | |
| Lake Michigan | |
| Public Sewer | |
| 09829519 | |
| 0913407017 |
Nearby Schools
| NAME: | DISTRICT: | DISTANCE: | |
|---|---|---|---|
|
Grade School
Elm Elementary School |
181 | — | |
|
Middle School
Hinsdale Middle School |
181 | Not in DB | |
|
High School
Hinsdale Central High School |
86 | Not in DB | |
Property History
| DATE: | EVENT: | PRICE: | SOURCE: |
|---|---|---|---|
| 27 Aug, 2018 | Sold | $890,000 | MRED MLS |
| 9 May, 2018 | Under contract | $900,000 | MRED MLS |
| — | Last price change | $975,000 | MRED MLS |
| 9 Jan, 2018 | Listed for sale | $975,000 | MRED MLS |
Room Specifics
Total Bedrooms: 2
Bedrooms Above Ground: 2
Bedrooms Below Ground: 0
Dimensions: —
Floor Type: Carpet
Full Bathrooms: 3
Bathroom Amenities: Separate Shower,Double Sink,Soaking Tub
Bathroom in Basement: 0
Rooms: Den,Recreation Room,Play Room,Game Room,Workshop,Foyer,Storage
Basement Description: Finished
Other Specifics
| 2 | |
| Concrete Perimeter | |
| Gravel | |
| Patio | |
| Common Grounds,Cul-De-Sac,Landscaped,Pond(s) | |
| 48X78X80X111X45 | |
| — | |
| Full | |
| Vaulted/Cathedral Ceilings, Skylight(s), Hardwood Floors, First Floor Bedroom, First Floor Laundry, First Floor Full Bath | |
| Range, Microwave, Dishwasher, Refrigerator, Washer, Dryer, Disposal | |
| Not in DB | |
| Clubhouse, Pool, Tennis Courts, Street Lights | |
| — | |
| — | |
| Wood Burning |
Tax History
| Year | Property Taxes |
|---|---|
| 2018 | $12,789 |
Contact Agent
Nearby Similar Homes
Nearby Sold Comparables
Contact Agent
Listing Provided By
john greene, Realtor











