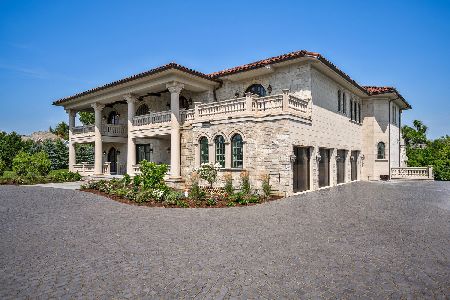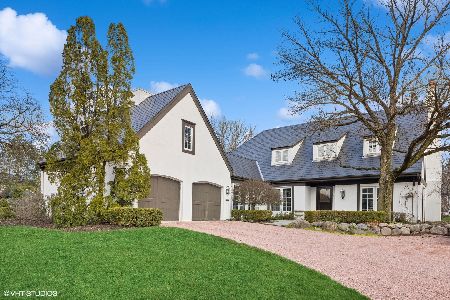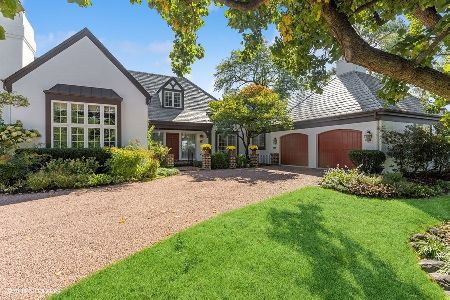803 Burr Ridge Club Parkway, Burr Ridge, Illinois 60527
$650,000
|
Sold
|
|
| Status: | Closed |
| Sqft: | 0 |
| Cost/Sqft: | — |
| Beds: | 3 |
| Baths: | 4 |
| Year Built: | — |
| Property Taxes: | $21,335 |
| Days On Market: | 5379 |
| Lot Size: | 0,02 |
Description
The epitome of "The Club".Rich in charm & character.Lavish 1st floor MBR w/pond views & separate his & her baths & dressing areas will make you feel pampered like royalty!A magnificent 2-story fireplace sets the tone for the rest of the home. The loft/library offers a secret panel, just like in the movies!Gives the "grown kids" hours of fun!Come relax & live the carefree lifestyle you have worked hard for & deserve!
Property Specifics
| Single Family | |
| — | |
| Tudor | |
| — | |
| Full | |
| — | |
| Yes | |
| 0.02 |
| Du Page | |
| Burr Ridge Club | |
| 2133 / Quarterly | |
| Insurance,Security,Clubhouse,Pool,Snow Removal | |
| Lake Michigan | |
| Public Sewer | |
| 07789678 | |
| 0913408010 |
Nearby Schools
| NAME: | DISTRICT: | DISTANCE: | |
|---|---|---|---|
|
Grade School
Elm Elementary School |
181 | — | |
|
Middle School
Hinsdale Middle School |
181 | Not in DB | |
|
High School
Hinsdale Central High School |
86 | Not in DB | |
Property History
| DATE: | EVENT: | PRICE: | SOURCE: |
|---|---|---|---|
| 28 Jul, 2011 | Sold | $650,000 | MRED MLS |
| 22 Jul, 2011 | Under contract | $860,000 | MRED MLS |
| — | Last price change | $1,024,000 | MRED MLS |
| 26 Apr, 2011 | Listed for sale | $1,024,000 | MRED MLS |
| 21 Mar, 2019 | Sold | $1,475,000 | MRED MLS |
| 24 Jan, 2019 | Under contract | $1,599,000 | MRED MLS |
| 8 Jan, 2019 | Listed for sale | $1,599,000 | MRED MLS |
| 24 Jun, 2024 | Sold | $2,200,000 | MRED MLS |
| 18 Apr, 2024 | Under contract | $2,150,000 | MRED MLS |
| 10 Apr, 2024 | Listed for sale | $2,150,000 | MRED MLS |
Room Specifics
Total Bedrooms: 3
Bedrooms Above Ground: 3
Bedrooms Below Ground: 0
Dimensions: —
Floor Type: Carpet
Dimensions: —
Floor Type: Carpet
Full Bathrooms: 4
Bathroom Amenities: —
Bathroom in Basement: 0
Rooms: Breakfast Room,Foyer,Library,Office,Recreation Room,Walk In Closet,Other Room
Basement Description: Finished,Crawl
Other Specifics
| 2 | |
| Concrete Perimeter | |
| Gravel | |
| — | |
| Lake Front,Landscaped | |
| 57X114X82X68X25X46 | |
| — | |
| Full | |
| Vaulted/Cathedral Ceilings, Bar-Wet, Hardwood Floors, First Floor Bedroom, First Floor Full Bath | |
| — | |
| Not in DB | |
| Street Lights, Street Paved | |
| — | |
| — | |
| Gas Log |
Tax History
| Year | Property Taxes |
|---|---|
| 2011 | $21,335 |
| 2019 | $16,602 |
| 2024 | $21,082 |
Contact Agent
Nearby Similar Homes
Nearby Sold Comparables
Contact Agent
Listing Provided By
Romanelli & Associates











