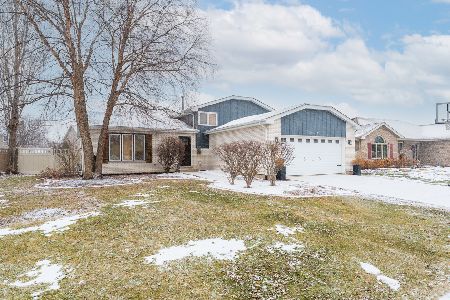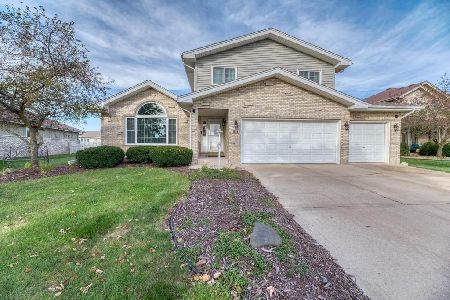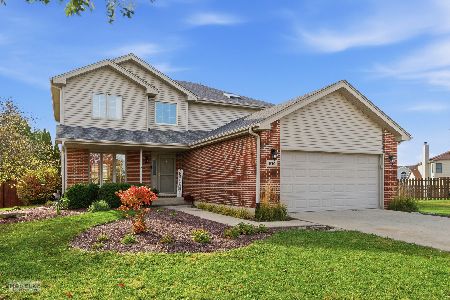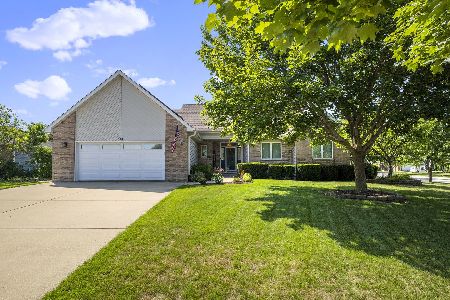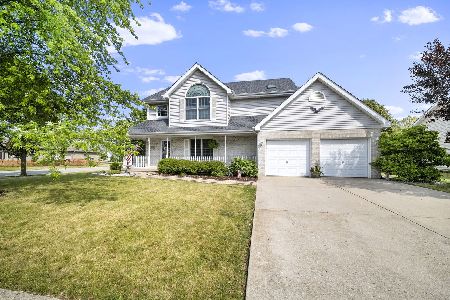605 Feeney Drive, Minooka, Illinois 60447
$460,000
|
Sold
|
|
| Status: | Closed |
| Sqft: | 2,800 |
| Cost/Sqft: | $161 |
| Beds: | 4 |
| Baths: | 4 |
| Year Built: | 1997 |
| Property Taxes: | $11,099 |
| Days On Market: | 233 |
| Lot Size: | 0,00 |
Description
Exceptional Water Front Custom Built 4 Bedroom 3 1/2 Bath 2800 Sq Ft Home with a 3 Car Garage!!! Spacious Open Kitchen and Great Room with Vaulted Ceiling and Fireplace with Brick Hearth! The Kitchen Features Quartz Counter Tops, Dining Area, Buffet and Under-Cabinet Lighting. The Private First Floor Office is also perfect as a Guest Bedroom or Related Living! Main Floor Laundry. The huge Primary Bedroom has a Walk-In Closet and Private Ensuite with Whirlpool Tub and Separate Shower! 2 of the 3 additional and sizable Bedrooms also have Walk-In Closets! The Home is lovingly refreshed with New Carpet on 1st level, fresh paint, light fixtures, New H2O heater, Water Softener and Battery Back-up Sump Pump! Enjoy Outdoor Living and Sunsets on your Newer Extended Patio, Professionally Landscaped Yard and Lake Front Views! You own your Lake Frontage and can add a Beach, Dock, Electric Power Boat or Pontoon! Other Updates Include: HVAC (2013), Roof, Siding and Gutters (2015).
Property Specifics
| Single Family | |
| — | |
| — | |
| 1997 | |
| — | |
| — | |
| Yes | |
| — |
| Grundy | |
| Heather Ridge | |
| 325 / Annual | |
| — | |
| — | |
| — | |
| 12375538 | |
| 0311251011 |
Nearby Schools
| NAME: | DISTRICT: | DISTANCE: | |
|---|---|---|---|
|
Grade School
Minooka Elementary School |
201 | — | |
|
Middle School
Minooka Junior High School |
201 | Not in DB | |
|
High School
Minooka Community High School |
111 | Not in DB | |
Property History
| DATE: | EVENT: | PRICE: | SOURCE: |
|---|---|---|---|
| 10 Feb, 2017 | Sold | $282,000 | MRED MLS |
| 7 Jan, 2017 | Under contract | $289,900 | MRED MLS |
| 5 Dec, 2016 | Listed for sale | $289,900 | MRED MLS |
| 12 Aug, 2025 | Sold | $460,000 | MRED MLS |
| 21 Jun, 2025 | Under contract | $450,000 | MRED MLS |
| 29 May, 2025 | Listed for sale | $450,000 | MRED MLS |
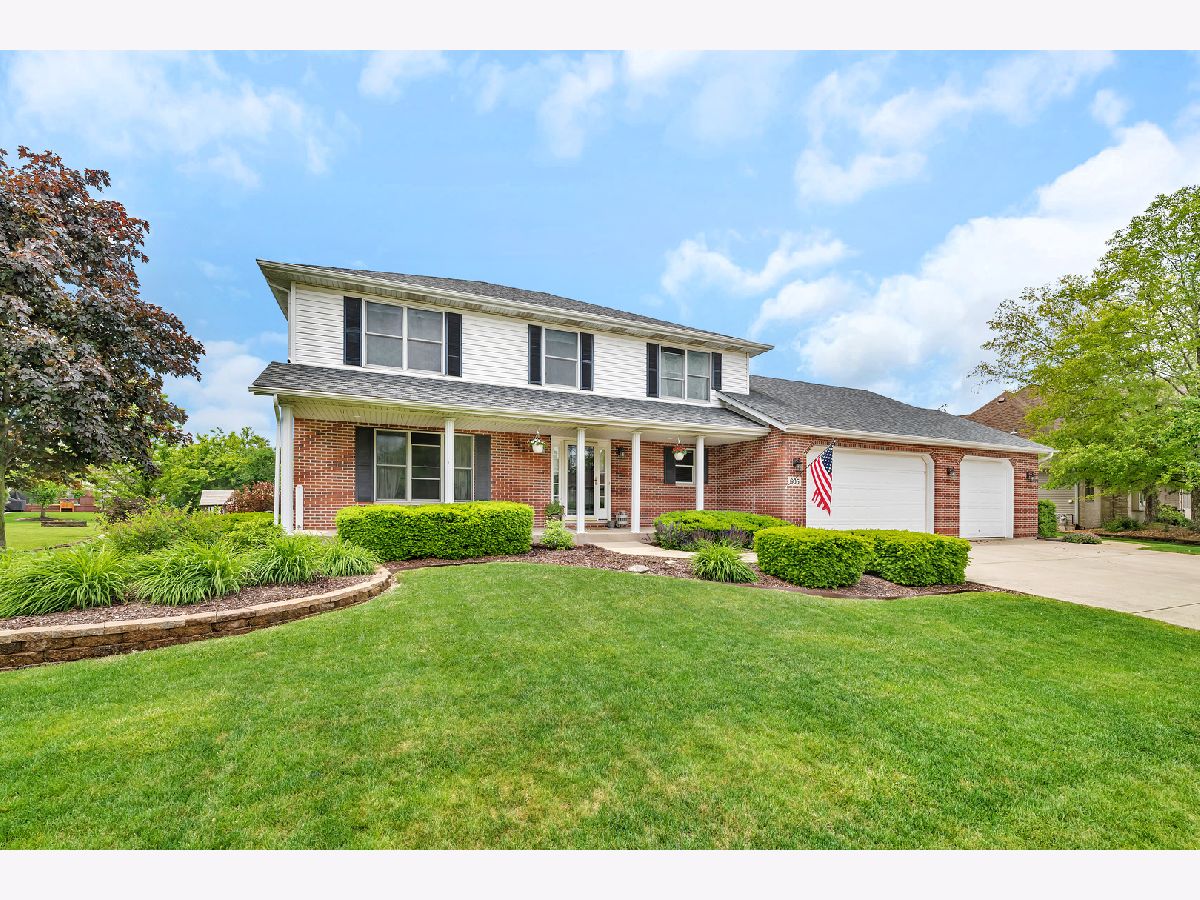













































Room Specifics
Total Bedrooms: 4
Bedrooms Above Ground: 4
Bedrooms Below Ground: 0
Dimensions: —
Floor Type: —
Dimensions: —
Floor Type: —
Dimensions: —
Floor Type: —
Full Bathrooms: 4
Bathroom Amenities: Whirlpool,Separate Shower
Bathroom in Basement: 1
Rooms: —
Basement Description: —
Other Specifics
| 3 | |
| — | |
| — | |
| — | |
| — | |
| 104 X 129 X 118 X 120 | |
| — | |
| — | |
| — | |
| — | |
| Not in DB | |
| — | |
| — | |
| — | |
| — |
Tax History
| Year | Property Taxes |
|---|---|
| 2017 | $7,214 |
| 2025 | $11,099 |
Contact Agent
Nearby Similar Homes
Nearby Sold Comparables
Contact Agent
Listing Provided By
Re/Max Ultimate Professionals


