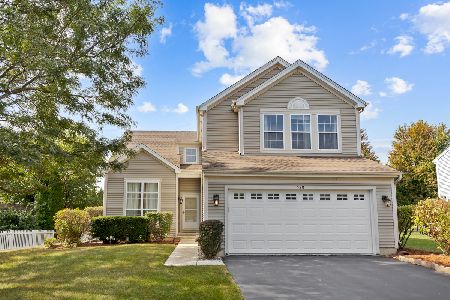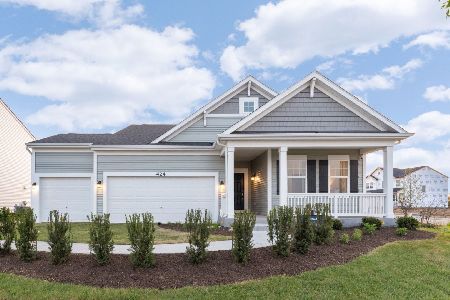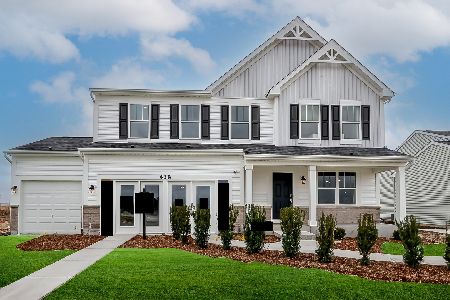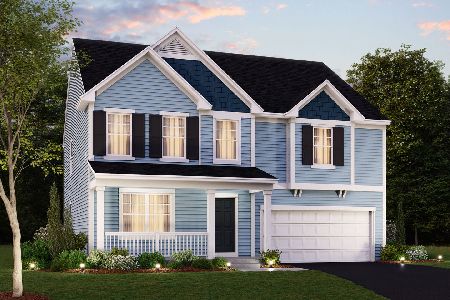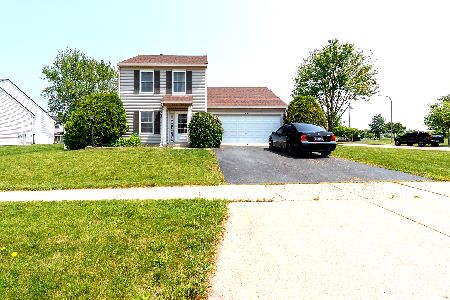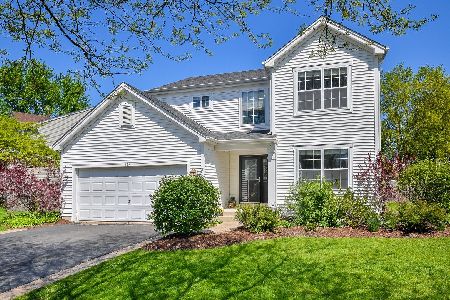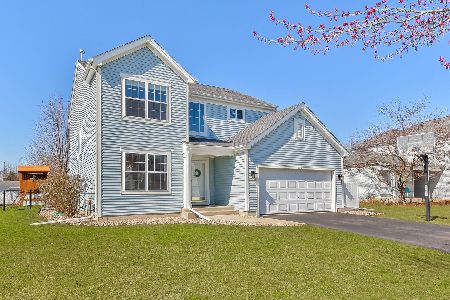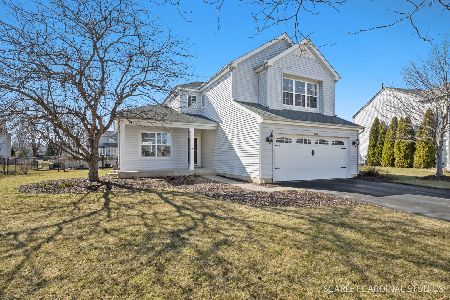605 Fenwick Lane, South Elgin, Illinois 60177
$298,500
|
Sold
|
|
| Status: | Closed |
| Sqft: | 2,600 |
| Cost/Sqft: | $115 |
| Beds: | 4 |
| Baths: | 3 |
| Year Built: | 1997 |
| Property Taxes: | $7,171 |
| Days On Market: | 2740 |
| Lot Size: | 0,25 |
Description
Welcome home! Home in sought after Heartland Meadows subdivision updated top to bottom! Sellers spared no expense! Rare 3 car garage! 2 story foyer and living room boasts soaring ceilings and wall of windows allowing tons of natural light. Gourmet kitchen features center island with breakfast bar, new Corian countertops, abundance of white cabinetry, new Samsung black stainless steel appliances, new disposal, new light fixture & plantation shutters. Brand new oak wood floors throughout 1st level! Master suite with private bathroom with double sink vanity. 3 additional bedrooms offer plenty of space for your family. 2nd level features newly installed neutral carpet! The basement is the heart of the house with new engineered wood floors, recessed lighting and tons of extra living space! Other updates include new paint throughout entire home, new water heater, water softener, & newer furnace with humidifier & AC! Enjoy the weather in the fenced in backyard with brick paver patio!
Property Specifics
| Single Family | |
| — | |
| — | |
| 1997 | |
| Full | |
| SAVANNAH | |
| No | |
| 0.25 |
| Kane | |
| Heartland Meadows | |
| 0 / Not Applicable | |
| None | |
| Public | |
| Public Sewer | |
| 09951265 | |
| 0627378012 |
Nearby Schools
| NAME: | DISTRICT: | DISTANCE: | |
|---|---|---|---|
|
Grade School
Willard Elementary School |
46 | — | |
|
Middle School
Kenyon Woods Middle School |
46 | Not in DB | |
|
High School
South Elgin High School |
46 | Not in DB | |
Property History
| DATE: | EVENT: | PRICE: | SOURCE: |
|---|---|---|---|
| 28 Jun, 2018 | Sold | $298,500 | MRED MLS |
| 18 May, 2018 | Under contract | $299,000 | MRED MLS |
| 15 May, 2018 | Listed for sale | $299,000 | MRED MLS |
Room Specifics
Total Bedrooms: 4
Bedrooms Above Ground: 4
Bedrooms Below Ground: 0
Dimensions: —
Floor Type: Carpet
Dimensions: —
Floor Type: Carpet
Dimensions: —
Floor Type: Carpet
Full Bathrooms: 3
Bathroom Amenities: Double Sink
Bathroom in Basement: 0
Rooms: Recreation Room,Other Room
Basement Description: Finished
Other Specifics
| 3 | |
| Concrete Perimeter | |
| Asphalt | |
| Porch, Brick Paver Patio | |
| Fenced Yard | |
| 11,017 SQ FT | |
| Unfinished | |
| Full | |
| Vaulted/Cathedral Ceilings, Hardwood Floors | |
| Range, Microwave, Dishwasher, Refrigerator, Washer, Dryer, Disposal, Stainless Steel Appliance(s) | |
| Not in DB | |
| Sidewalks, Street Lights, Street Paved | |
| — | |
| — | |
| — |
Tax History
| Year | Property Taxes |
|---|---|
| 2018 | $7,171 |
Contact Agent
Nearby Similar Homes
Nearby Sold Comparables
Contact Agent
Listing Provided By
RE/MAX Suburban

