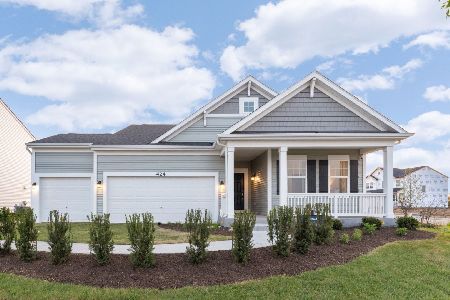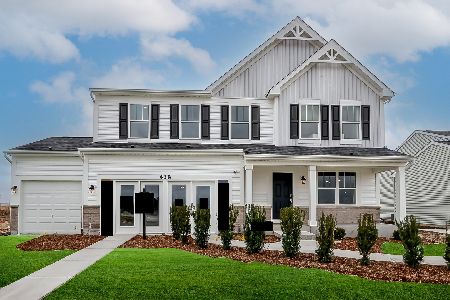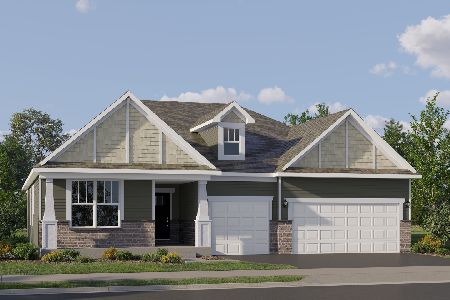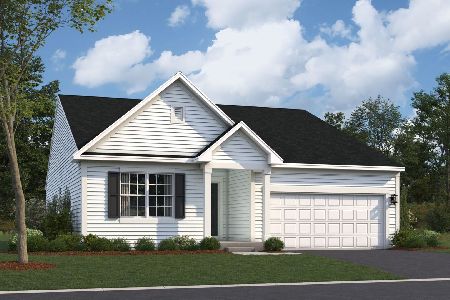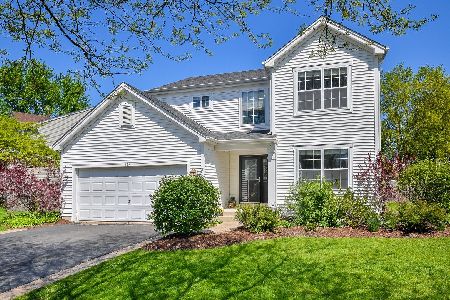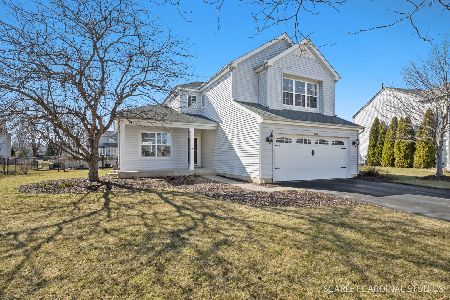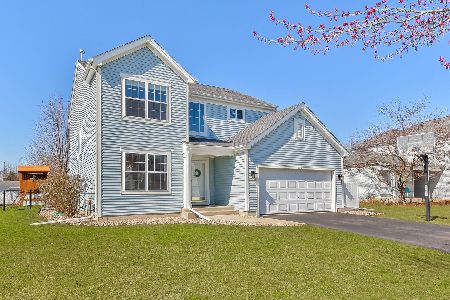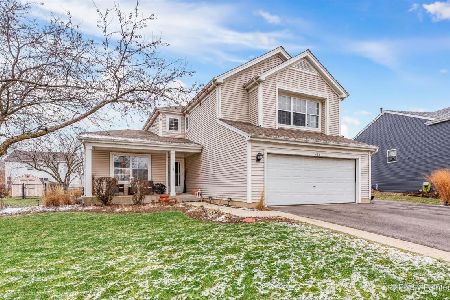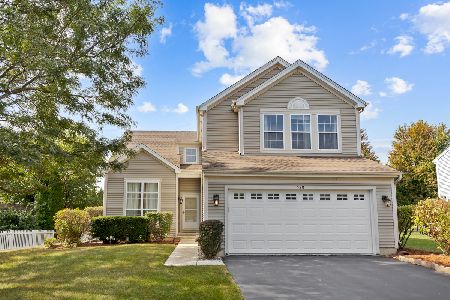621 Fenwick Lane, South Elgin, Illinois 60177
$263,000
|
Sold
|
|
| Status: | Closed |
| Sqft: | 1,757 |
| Cost/Sqft: | $151 |
| Beds: | 3 |
| Baths: | 3 |
| Year Built: | 1997 |
| Property Taxes: | $6,039 |
| Days On Market: | 3470 |
| Lot Size: | 0,26 |
Description
Nothing to Do but Move In! This Beautifully Upgraded Home is Ready for New Owners! Features Include 2-Story Foyer, Open Floorplan, White Trim and Doors, Upgraded Bathrooms, and Fresh, Neutral Paint! Kitchen offers White Cabinetry with Crown Molding, Granite Countertops, Backsplash, Stainless Steel Appliances, and Opens to Dining and Family Room~Perfect for Entertaining! Master Suite with Stunning, Remodeled Bathroom! Finished Basement adds So Much Living Space! Large, Fenced Yard with Paver Patio is Perfect for Enjoying the Summer! Don't Miss Out!
Property Specifics
| Single Family | |
| — | |
| Traditional | |
| 1997 | |
| Full | |
| DOVER | |
| No | |
| 0.26 |
| Kane | |
| Heartland Meadows | |
| 0 / Not Applicable | |
| None | |
| Public | |
| Public Sewer | |
| 09300635 | |
| 0627378011 |
Nearby Schools
| NAME: | DISTRICT: | DISTANCE: | |
|---|---|---|---|
|
Grade School
Willard Elementary School |
46 | — | |
|
Middle School
Kenyon Woods Middle School |
46 | Not in DB | |
|
High School
South Elgin High School |
46 | Not in DB | |
Property History
| DATE: | EVENT: | PRICE: | SOURCE: |
|---|---|---|---|
| 27 Oct, 2016 | Sold | $263,000 | MRED MLS |
| 1 Sep, 2016 | Under contract | $265,000 | MRED MLS |
| — | Last price change | $269,500 | MRED MLS |
| 28 Jul, 2016 | Listed for sale | $269,500 | MRED MLS |
| 13 Jun, 2025 | Sold | $425,000 | MRED MLS |
| 19 May, 2025 | Under contract | $425,000 | MRED MLS |
| 15 May, 2025 | Listed for sale | $425,000 | MRED MLS |
Room Specifics
Total Bedrooms: 3
Bedrooms Above Ground: 3
Bedrooms Below Ground: 0
Dimensions: —
Floor Type: Carpet
Dimensions: —
Floor Type: Carpet
Full Bathrooms: 3
Bathroom Amenities: Whirlpool,Separate Shower,Double Sink
Bathroom in Basement: 0
Rooms: Recreation Room
Basement Description: Finished
Other Specifics
| 2 | |
| Concrete Perimeter | |
| Asphalt | |
| Patio, Brick Paver Patio, Storms/Screens | |
| Fenced Yard,Landscaped | |
| 11117 | |
| Unfinished | |
| Full | |
| Wood Laminate Floors | |
| Range, Microwave, Dishwasher, Refrigerator, Washer, Dryer, Disposal, Stainless Steel Appliance(s) | |
| Not in DB | |
| Sidewalks, Street Lights, Street Paved | |
| — | |
| — | |
| — |
Tax History
| Year | Property Taxes |
|---|---|
| 2016 | $6,039 |
| 2025 | $8,734 |
Contact Agent
Nearby Similar Homes
Nearby Sold Comparables
Contact Agent
Listing Provided By
RE/MAX Suburban


