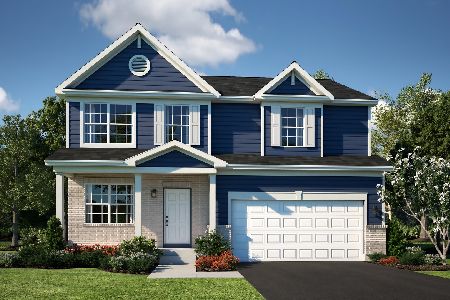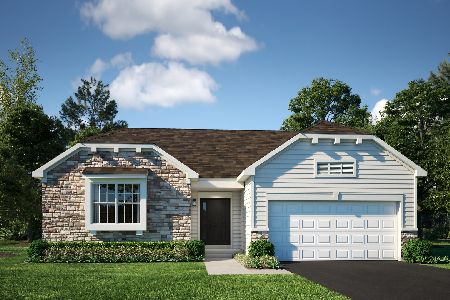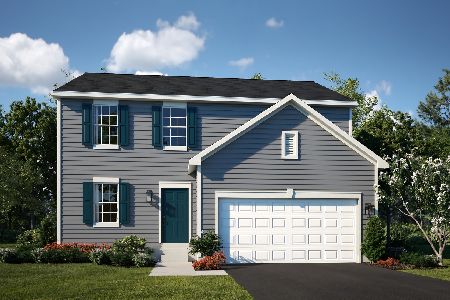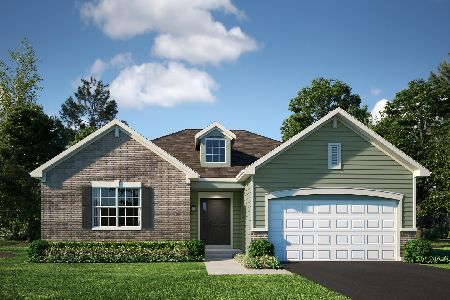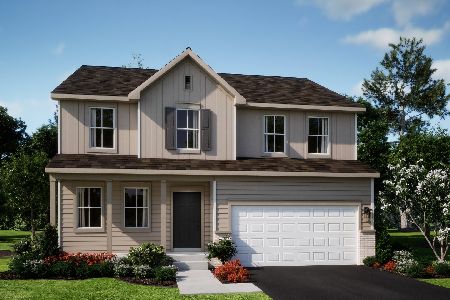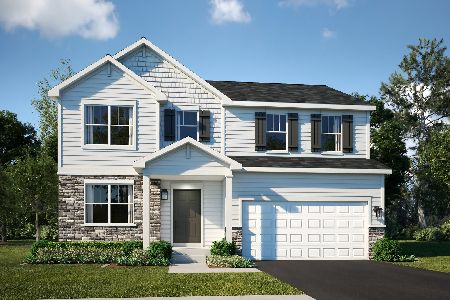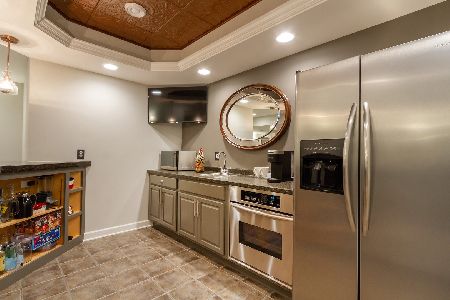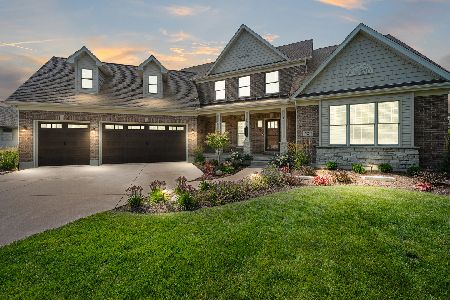605 Independence Avenue, Sycamore, Illinois 60178
$550,000
|
Sold
|
|
| Status: | Closed |
| Sqft: | 3,779 |
| Cost/Sqft: | $157 |
| Beds: | 4 |
| Baths: | 4 |
| Year Built: | 2005 |
| Property Taxes: | $14,353 |
| Days On Market: | 1586 |
| Lot Size: | 0,48 |
Description
EXQUISITE LUXURY HOME SHOWCASES "1ST FLOOR MASTER SUITE" WITH A 14' CUSTOM WOOD TURRETED CEILING SITTING AREA AND AN AMAZING SPA-LIKE BATH RETREAT! Nestled on .48 acres in the desirable Krpan's Parkside Estates community, you'll explore exceptional brick & stone detail, stamped concrete walkways & patio, vibrant landscaping, well-positioned outcroppings, underground sprinkler system, natural gas attached grill & fenced-in backyard... enjoy outdoor living at its finest! 8' double Therma-Tru beveled glass entry doors welcome you into this stunning contemporary home with 18' foyer. The living room features a majestic floor-to-ceiling brick gas lit fireplace and a dramatic 2-story window display! Chef's delight gourmet kitchen boasts concrete countertops, island wine bar, top-of-the-line Wolf 5-burner gas cooktop, stainless steel direct vent range hood, built-in convection oven, gorgeous custom cherry cabinetry with glass fronts, tiled backsplash, stainless steel appliances and eye-catching Edison-bulb fixture and pendant lighting! The eating area offers a sunroom-feel with 7 windows, attractive light fixture and kitchen table with custom concrete top, with direct access to the backyard fenced-in retreat. Full glass 7'8" French doors and single atrium door open into the elegant dining room or office, presenting wood beams and transom windows. Enjoy the hearth area displaying a showcase floor-to-ceiling 2nd fireplace with interesting stone and copper elements. Volume ceilings, towering full glass interior doors, solid cherry paneled doors, modern light fixtures, Brazilian hardwood floors, transom windows, white mill-work, 2 showcase fireplaces, open staircase with wrought-iron spindles and white painted returns, together, add class & ambiance revealing extraordinary attention to detail. Powder room hosts a modern vibe with glass vessel sink bowl and quartz vanity top. 20'x19' main level Master Suite will provide a spa-like experience with volume ceiling, glass surround tiled high-water pressure shower, corner whirlpool tub, 2 sinks, concrete vanity top, designed with rich gray tile detail. Laundry Suite is equipped with utility sink, cabinetry, electric and gas dryer hookups. Everyday main level amenities with 3 upper-level bedrooms for guests or family members create a convenient 1 1/2 story floorplan. Upper-level Junior Suite provides a private full bathroom. Other 24'x14' bedroom also offers direct access to a full shared bath. Bedroom #4 presents a vaulted ceiling and elliptical window. Many walk-in closets too! Generac whole house generator, Andersen wood windows, security system, dual heat/cool systems, basement sauna, 9' pour basement with garage access, 3-car newly painted heated garage and Rainbow Gorilla outdoor wood playset complete this one-of-a-kind 3,779 sq. ft. 5-STAR TRUE CUSTOM GEM!
Property Specifics
| Single Family | |
| — | |
| — | |
| 2005 | |
| — | |
| — | |
| No | |
| 0.48 |
| — | |
| Krpans Parkside Estates | |
| 60 / Annual | |
| — | |
| — | |
| — | |
| 11213804 | |
| 0904106006 |
Nearby Schools
| NAME: | DISTRICT: | DISTANCE: | |
|---|---|---|---|
|
Middle School
Sycamore Middle School |
427 | Not in DB | |
|
High School
Sycamore High School |
427 | Not in DB | |
Property History
| DATE: | EVENT: | PRICE: | SOURCE: |
|---|---|---|---|
| 19 Nov, 2021 | Sold | $550,000 | MRED MLS |
| 5 Oct, 2021 | Under contract | $595,000 | MRED MLS |
| 9 Sep, 2021 | Listed for sale | $595,000 | MRED MLS |
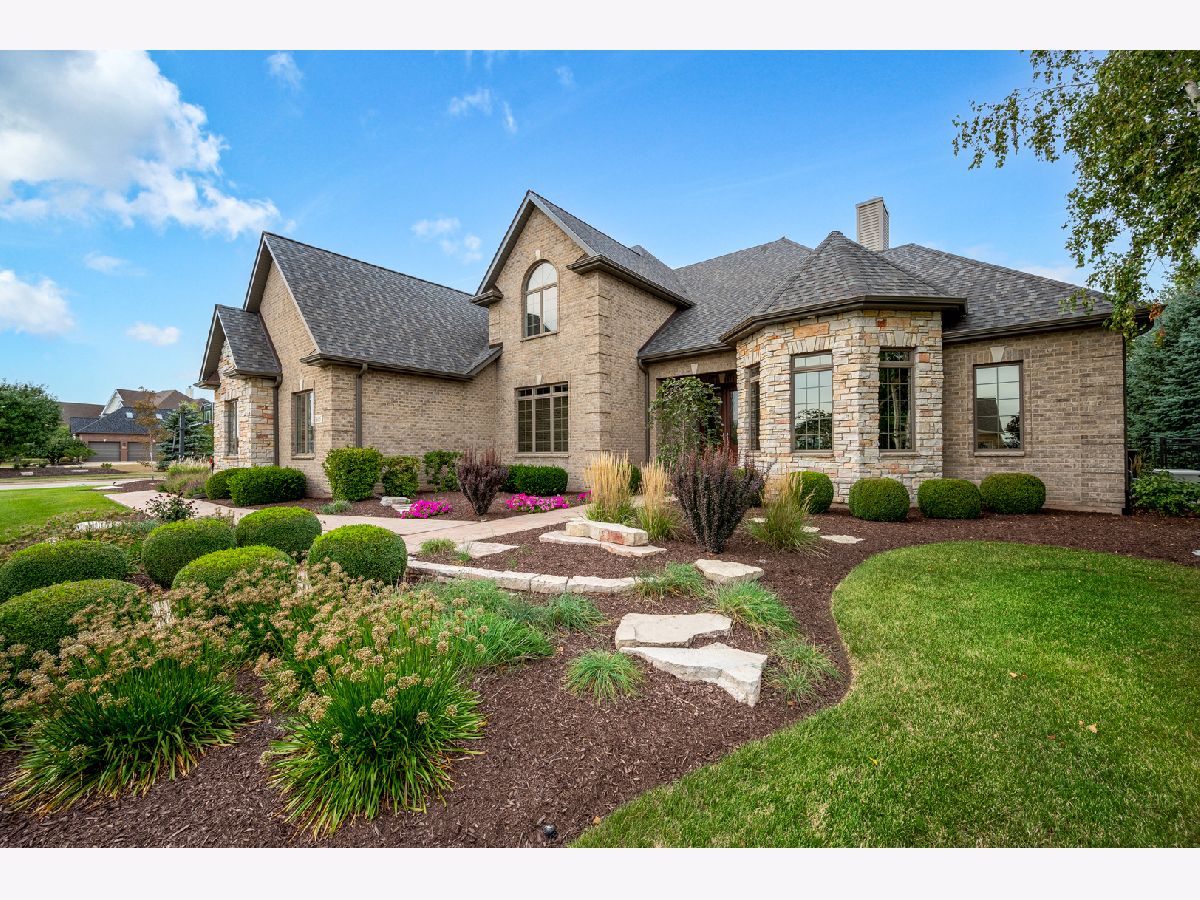





































































Room Specifics
Total Bedrooms: 4
Bedrooms Above Ground: 4
Bedrooms Below Ground: 0
Dimensions: —
Floor Type: —
Dimensions: —
Floor Type: —
Dimensions: —
Floor Type: —
Full Bathrooms: 4
Bathroom Amenities: Whirlpool,Separate Shower,Double Sink
Bathroom in Basement: 0
Rooms: —
Basement Description: Unfinished,Exterior Access,Bathroom Rough-In,Egress Window,9 ft + pour
Other Specifics
| 3 | |
| — | |
| Concrete | |
| — | |
| — | |
| 115X151.44X140X126.44X39.2 | |
| Unfinished | |
| — | |
| — | |
| — | |
| Not in DB | |
| — | |
| — | |
| — | |
| — |
Tax History
| Year | Property Taxes |
|---|---|
| 2021 | $14,353 |
Contact Agent
Nearby Similar Homes
Nearby Sold Comparables
Contact Agent
Listing Provided By
Coldwell Banker Real Estate Group

