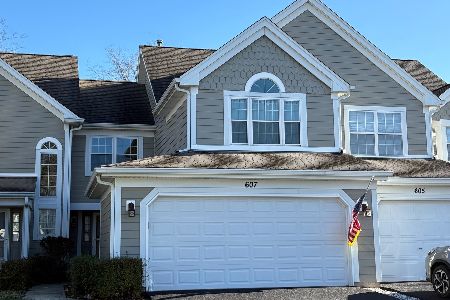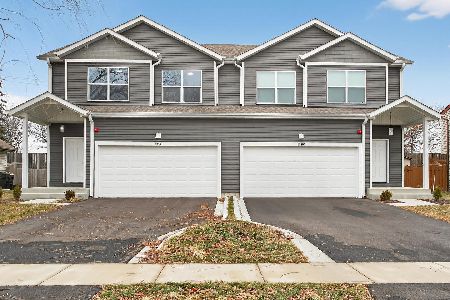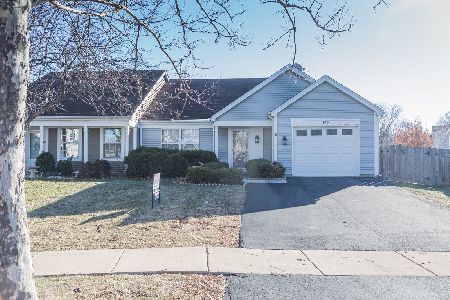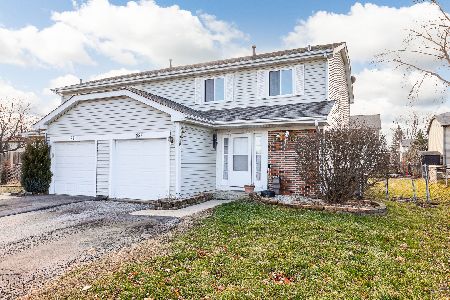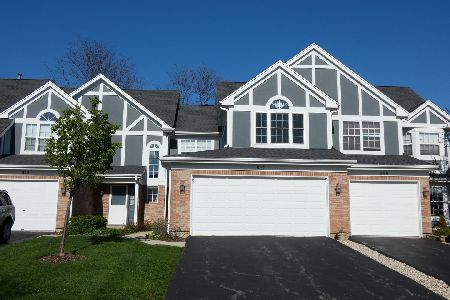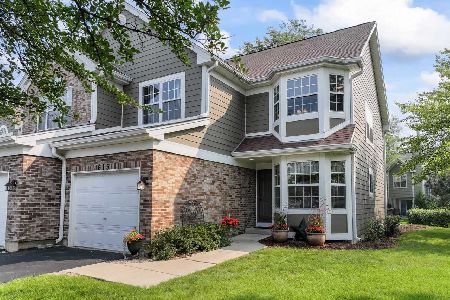605 Kingsbridge Drive, Carol Stream, Illinois 60188
$269,900
|
Sold
|
|
| Status: | Closed |
| Sqft: | 1,328 |
| Cost/Sqft: | $211 |
| Beds: | 2 |
| Baths: | 2 |
| Year Built: | 1991 |
| Property Taxes: | $5,148 |
| Days On Market: | 799 |
| Lot Size: | 0,00 |
Description
Welcome to your new home at 605 Kingsbridge Dr, where comfort and convenience meet in perfect harmony. Nestled within the desirable Cambridge Pointe subdivision, this End Unit townhome is perfectly located on a quiet cul-de-sac, and offers an array of features designed to make your life truly enjoyable. No more Car Shuffle mornings! Say goodbye to the morning rush! This townhome boasts a wide driveway, ensuring ample parking space for your vehicles, and no need to move cars around during those early hours. Outdoors you will find a charming patio in the back that provides a serene space for relaxation and outdoor gatherings, perfect for enjoying the peaceful ambiance of the Cambridge Pointe neighborhood. The galley kitchen is a chef's delight, featuring stainless steel appliances and plenty of counter space to bring out your inner culinary artist. Kitchen also has an inviting eat-in area with a bay window allows you to enjoy meals in a sunlit, pleasant setting, perfect for morning coffee or casual dinners. The Spacious Living Room features 2 story ceilings adding a sense of grandeur and creates a light and airy atmosphere. Laminate hardwood flooring graces the foyer, kitchen, and dining area, providing both beauty and durability. The second-floor primary bathroom is a true spa-like sanctuary with a large soaking tub featuring a bay window for natural light, a separate shower, and a convenient double sink vanity. The primary bedroom features a vaulted ceiling and a generous walk-in closet, providing ample space for your wardrobe and personal belongings. Situated in a convenient location, with quest parking right across from your front door, you'll also find yourself in close proximity to parks, major highways, and shopping centers, making daily life more manageable and enjoyable.
Property Specifics
| Condos/Townhomes | |
| 2 | |
| — | |
| 1991 | |
| — | |
| — | |
| No | |
| — |
| Du Page | |
| Cambridge Pointe | |
| 237 / Monthly | |
| — | |
| — | |
| — | |
| 11920955 | |
| 0219303004 |
Nearby Schools
| NAME: | DISTRICT: | DISTANCE: | |
|---|---|---|---|
|
Grade School
Cloverdale Elementary School |
93 | — | |
|
Middle School
Stratford Middle School |
93 | Not in DB | |
|
High School
Glenbard North High School |
87 | Not in DB | |
Property History
| DATE: | EVENT: | PRICE: | SOURCE: |
|---|---|---|---|
| 26 Jan, 2024 | Sold | $269,900 | MRED MLS |
| 28 Dec, 2023 | Under contract | $279,900 | MRED MLS |
| 16 Nov, 2023 | Listed for sale | $279,900 | MRED MLS |
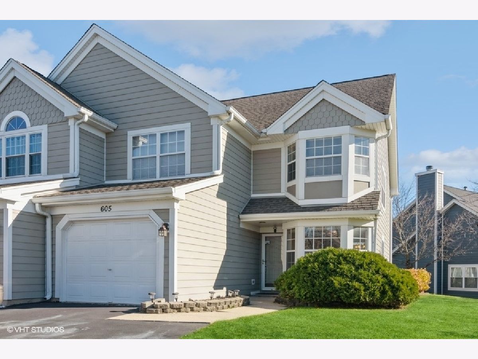
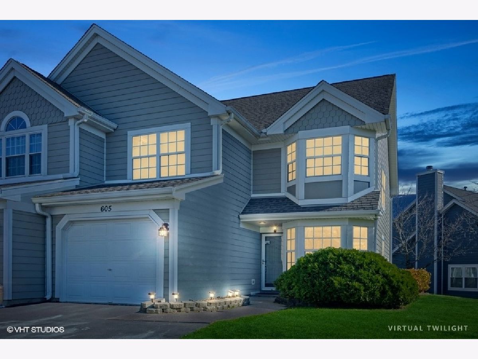
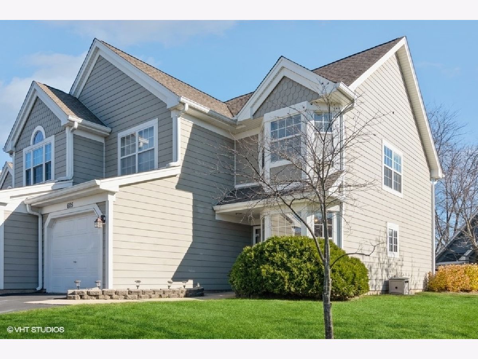
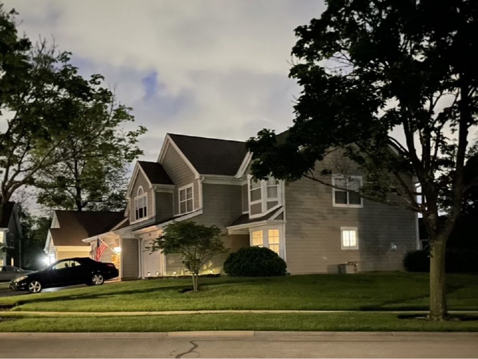
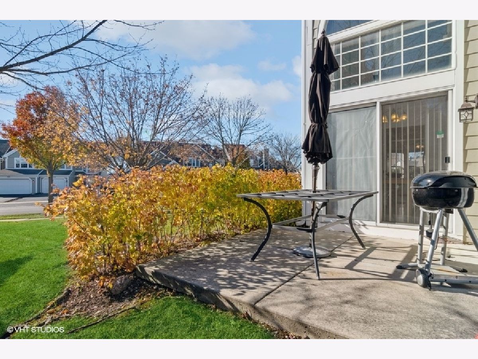
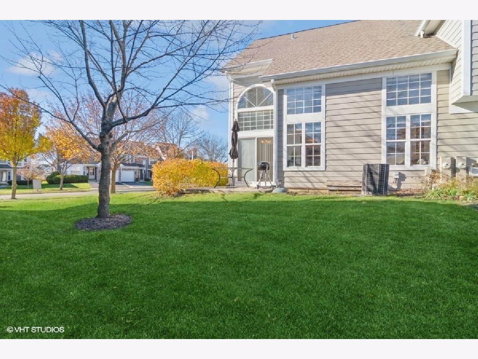
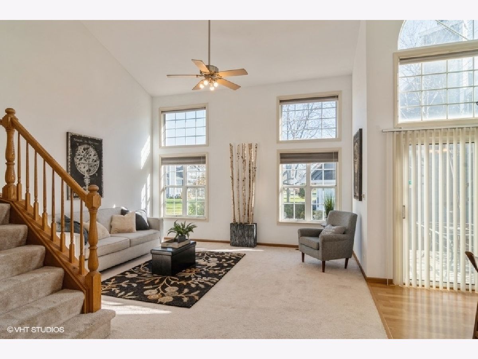
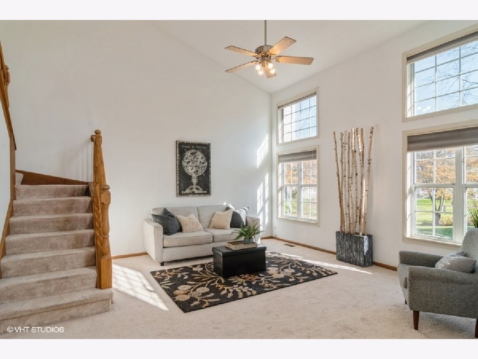
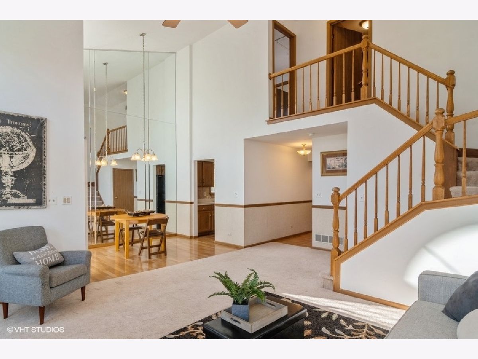
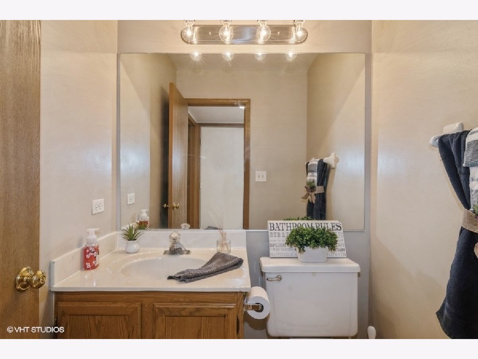
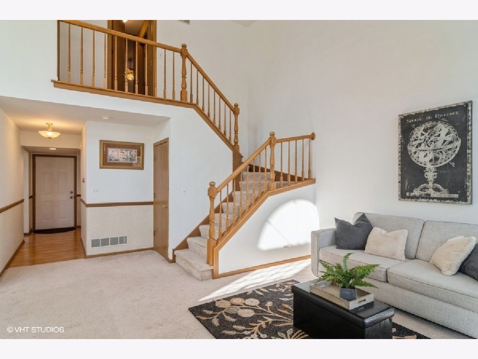
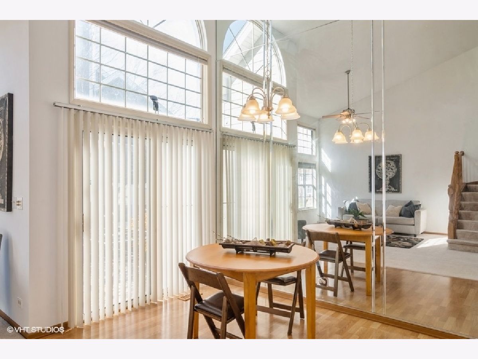
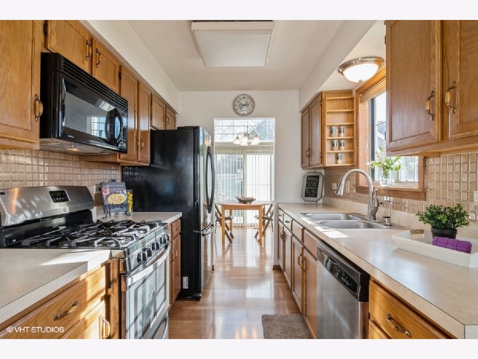
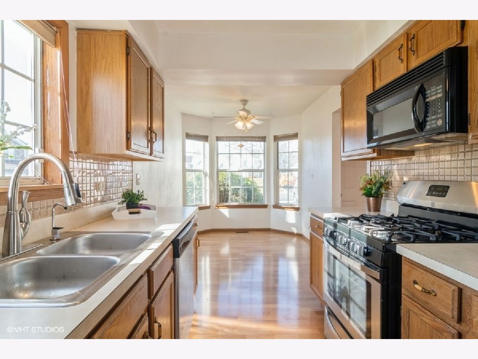
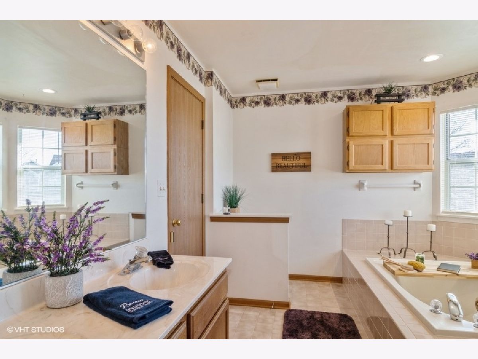
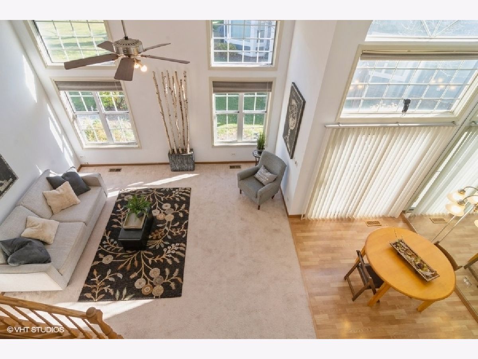
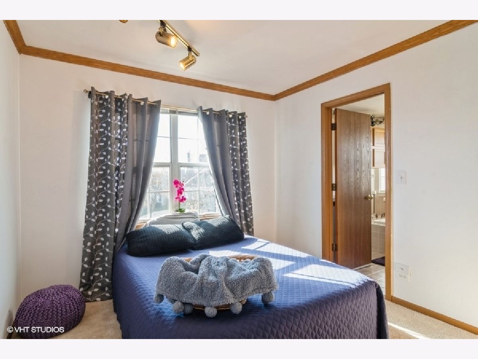
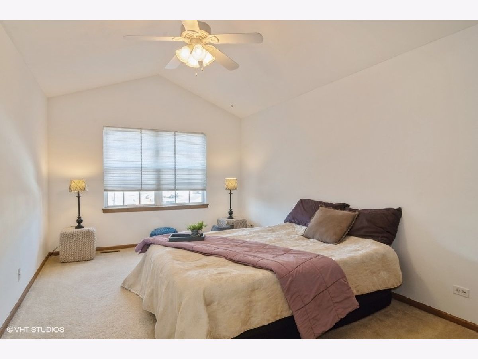
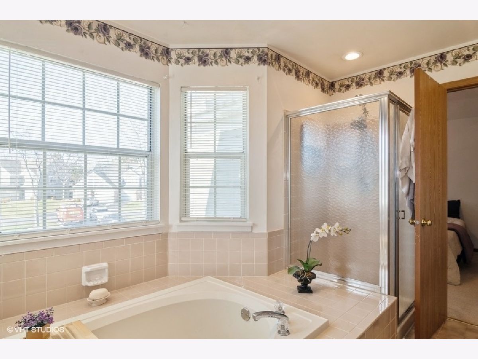
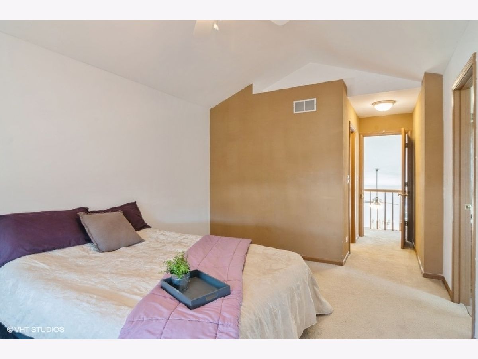
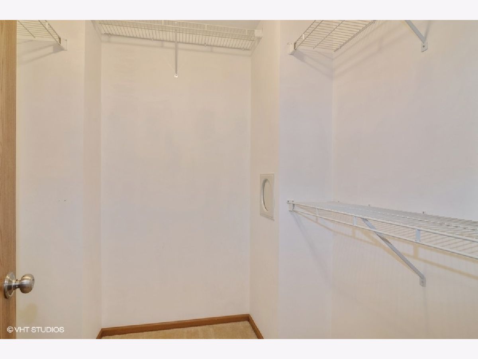
Room Specifics
Total Bedrooms: 2
Bedrooms Above Ground: 2
Bedrooms Below Ground: 0
Dimensions: —
Floor Type: —
Full Bathrooms: 2
Bathroom Amenities: Separate Shower,Double Sink,Soaking Tub
Bathroom in Basement: 0
Rooms: —
Basement Description: None
Other Specifics
| 1 | |
| — | |
| Asphalt | |
| — | |
| — | |
| 0X0 | |
| — | |
| — | |
| — | |
| — | |
| Not in DB | |
| — | |
| — | |
| — | |
| — |
Tax History
| Year | Property Taxes |
|---|---|
| 2024 | $5,148 |
Contact Agent
Nearby Similar Homes
Nearby Sold Comparables
Contact Agent
Listing Provided By
Berkshire Hathaway HomeServices Starck Real Estate

