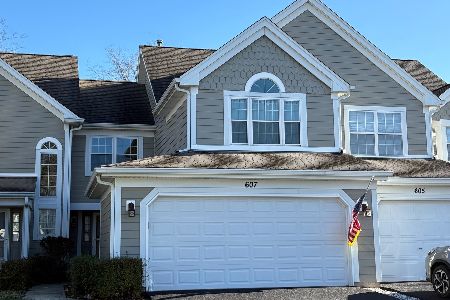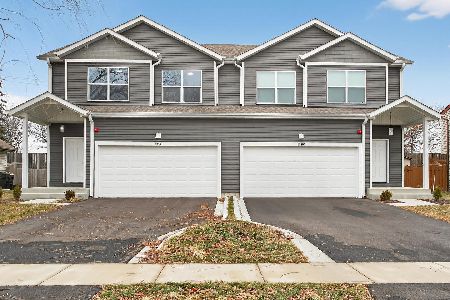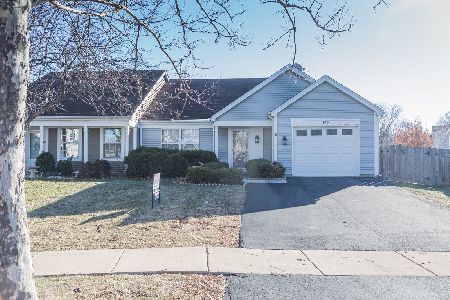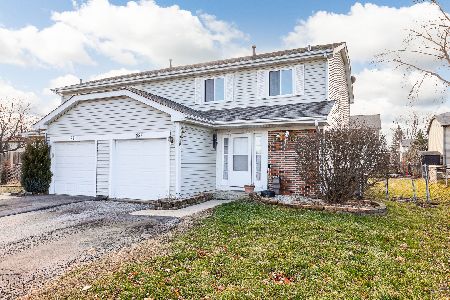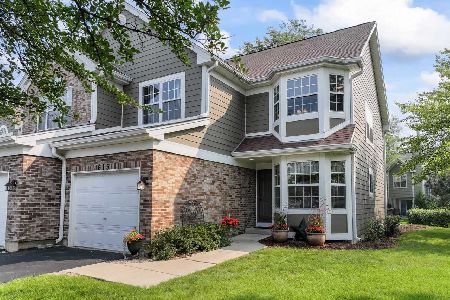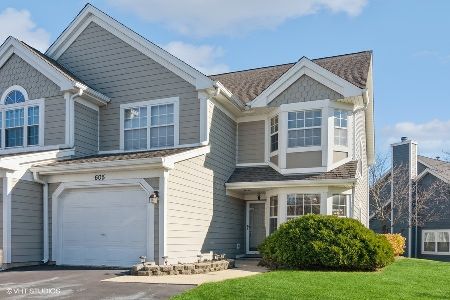611 Kingsbridge Drive, Carol Stream, Illinois 60188
$289,000
|
Sold
|
|
| Status: | Closed |
| Sqft: | 1,219 |
| Cost/Sqft: | $245 |
| Beds: | 2 |
| Baths: | 2 |
| Year Built: | 1989 |
| Property Taxes: | $2,858 |
| Days On Market: | 239 |
| Lot Size: | 0,00 |
Description
Bright & Spacious 2-Bed, 2-Bath Townhome with Vaulted Ceilings and Garage - Welcome to this charming 2-bedroom, 2-bathroom townhome nestled in a peaceful cul-de-sac within a well-established community. Featuring soaring vaulted ceilings and an abundance of natural light, the home offers a warm, open, and airy feel from the moment you step inside. The spacious living and dining area provides the perfect setting for both everyday comfort and entertaining. The kitchen offers a great layout with room for modern updates to suit your style. Both bedrooms are generously sized, with the primary suite boasting a private en-suite bath and a large walk-in closet. This home is move-in ready, yet also presents an excellent opportunity for cosmetic updates-ideal for buyers looking to personalize. A 1-car garage provides added convenience and extra storage. Enjoy low-maintenance living in a prime location, just minutes from shopping, dining, and major commuter routes. With solid bones, a bright and welcoming interior, and undeniable charm, this townhome is ready for its next family. Home is being sold as-is.
Property Specifics
| Condos/Townhomes | |
| 1 | |
| — | |
| 1989 | |
| — | |
| ALSTON | |
| No | |
| — |
| — | |
| Cambridge Pointe | |
| 267 / Monthly | |
| — | |
| — | |
| — | |
| 12379351 | |
| 0219303001 |
Property History
| DATE: | EVENT: | PRICE: | SOURCE: |
|---|---|---|---|
| 21 Jul, 2025 | Sold | $289,000 | MRED MLS |
| 18 Jun, 2025 | Under contract | $299,000 | MRED MLS |
| — | Last price change | $314,900 | MRED MLS |
| 30 May, 2025 | Listed for sale | $314,900 | MRED MLS |
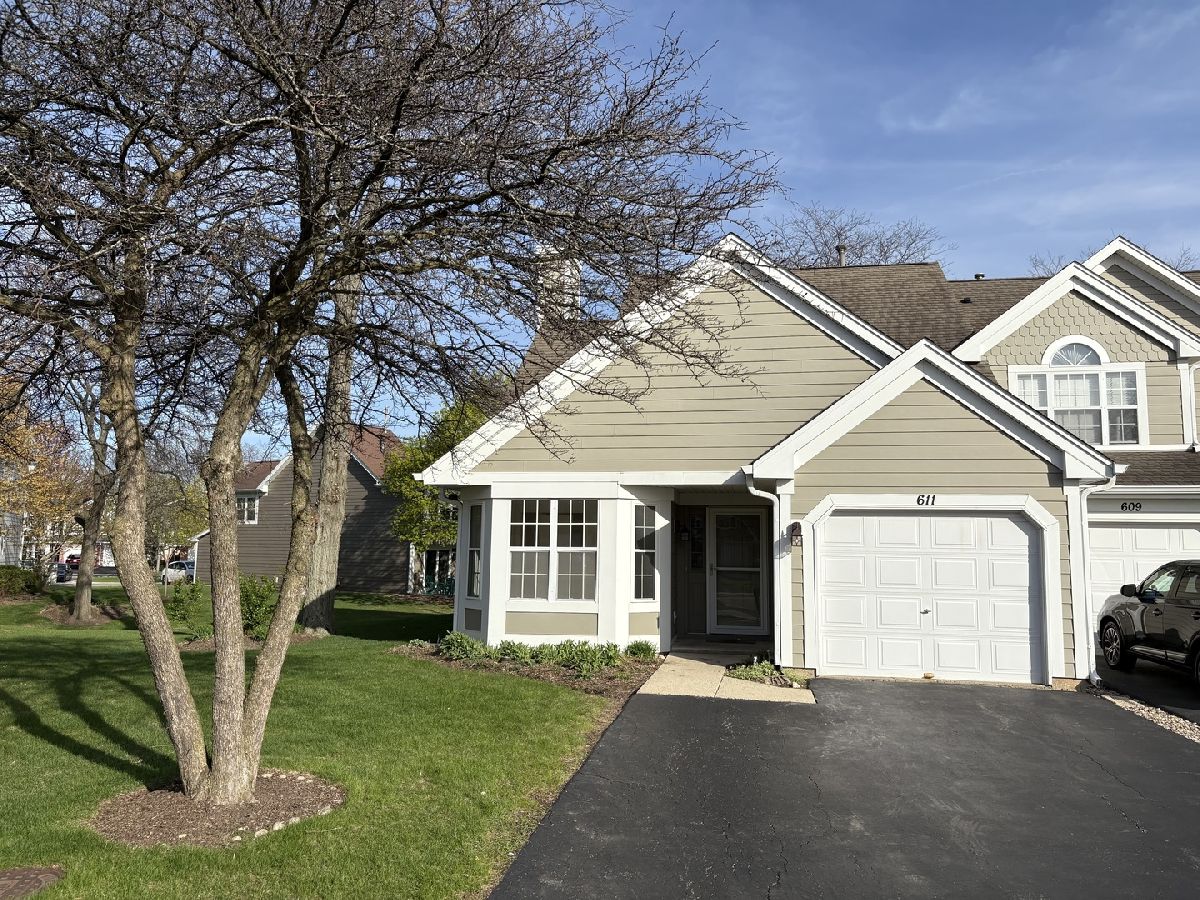





























Room Specifics
Total Bedrooms: 2
Bedrooms Above Ground: 2
Bedrooms Below Ground: 0
Dimensions: —
Floor Type: —
Full Bathrooms: 2
Bathroom Amenities: —
Bathroom in Basement: 0
Rooms: —
Basement Description: —
Other Specifics
| 1 | |
| — | |
| — | |
| — | |
| — | |
| 30X76X30 | |
| — | |
| — | |
| — | |
| — | |
| Not in DB | |
| — | |
| — | |
| — | |
| — |
Tax History
| Year | Property Taxes |
|---|---|
| 2025 | $2,858 |
Contact Agent
Nearby Similar Homes
Nearby Sold Comparables
Contact Agent
Listing Provided By
Berkshire Hathaway HomeServices Starck Real Estate

