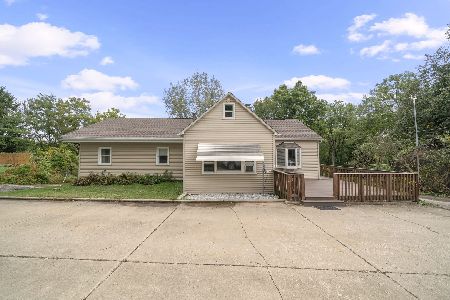605 Manhattan Circle, Oswego, Illinois 60543
$295,000
|
Sold
|
|
| Status: | Closed |
| Sqft: | 2,425 |
| Cost/Sqft: | $124 |
| Beds: | 4 |
| Baths: | 4 |
| Year Built: | 2003 |
| Property Taxes: | $7,634 |
| Days On Market: | 1962 |
| Lot Size: | 0,21 |
Description
This is truly one of the nicest homes you'll find! An inviting entry with it's hardwood floors welcomes you into this lovely and well maintained home. The functional open floor plan on the main level makes living and entertaining effortless! Large living room and dining room in the front of the home with an expansive family room and eat in kitchen in the back. The family room, with all of it's lovely natural light features hardwood floors, ceiling fan, and a gas fireplace and opens directly to the kitchen. Spacious eat in kitchen has been expanded and includes a separate island with extra storage, ample granite counters, tons of lovely cabinets, Stainless Steel appliances, pantry, closet area, and pendant lighting. Access the brick patio directly from the kitchen. Spacious Master Bedroom feels absolutely enormous with it's vaulted ceiling, fan, walk in closet, and full en-suite bath. The master bath features separate shower, soaking tub, and dual sinks. There are 3 additional bedrooms and a hall bath upstairs. The partially finished basement features a huge laundry room, exercise area, storage area, and a full bath! Plenty of space left to finish to your own taste if you like. The professionally landscaped yard offers privacy yet plenty of room for the family and friends to enjoy! This home is serviced by District 308 schools.
Property Specifics
| Single Family | |
| — | |
| Traditional | |
| 2003 | |
| Full | |
| EMPIRE A | |
| No | |
| 0.21 |
| Kendall | |
| Park Place | |
| 200 / Annual | |
| None | |
| Public | |
| Public Sewer | |
| 10855605 | |
| 0307409006 |
Property History
| DATE: | EVENT: | PRICE: | SOURCE: |
|---|---|---|---|
| 6 Nov, 2020 | Sold | $295,000 | MRED MLS |
| 16 Sep, 2020 | Under contract | $299,999 | MRED MLS |
| 12 Sep, 2020 | Listed for sale | $299,999 | MRED MLS |
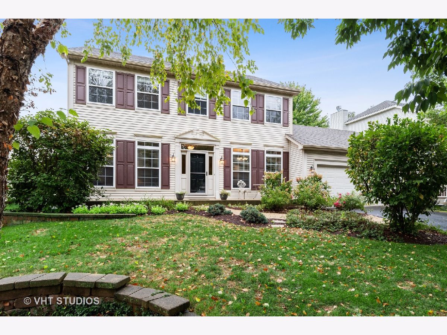
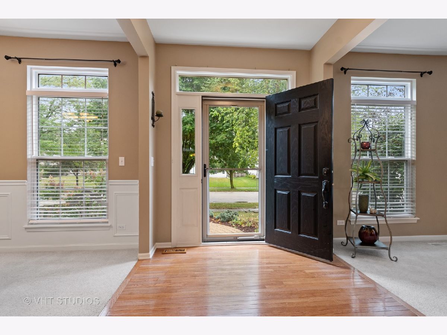
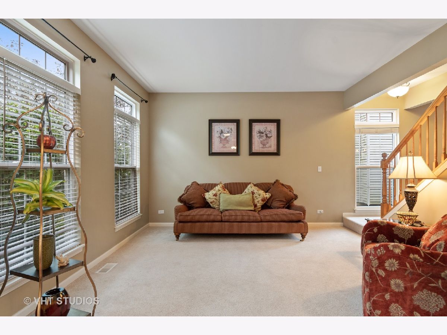
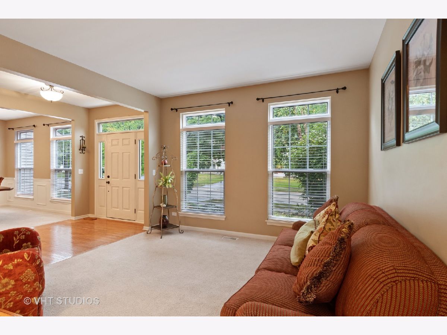
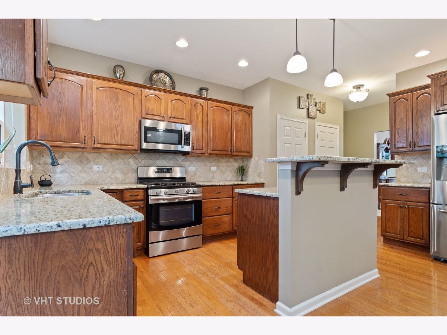
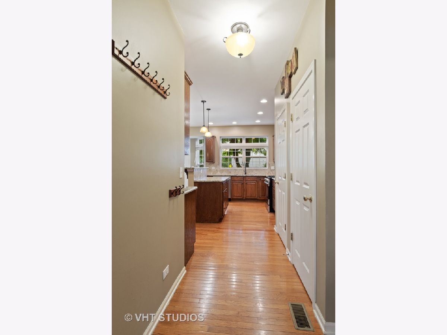
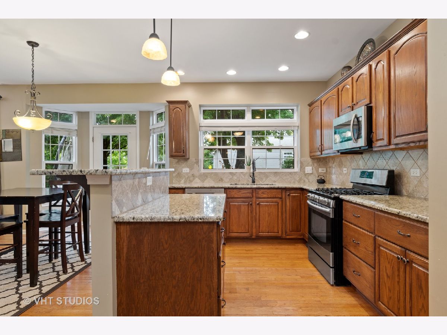
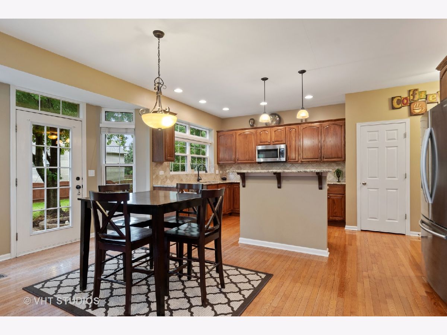
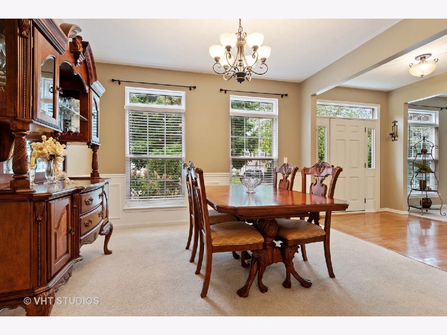
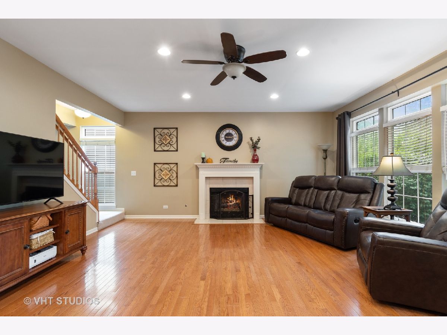
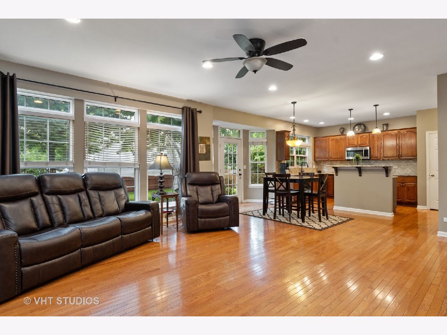
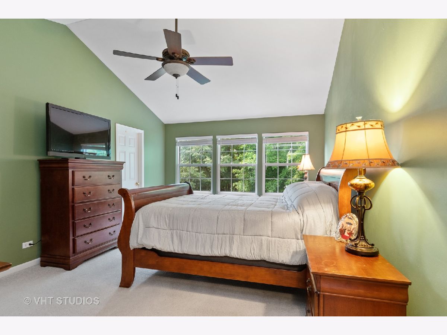
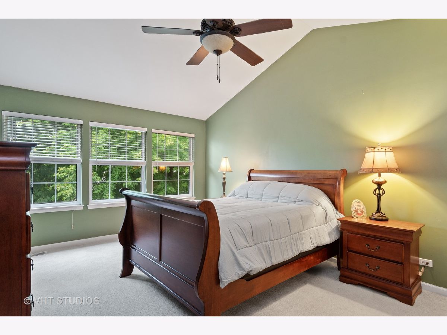
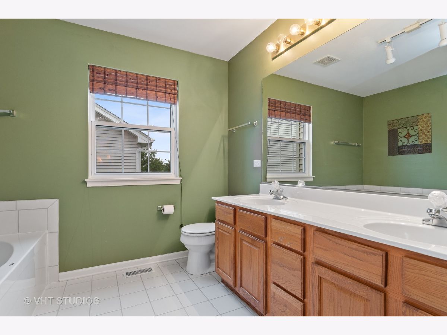
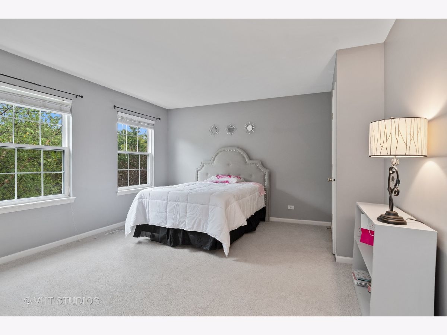
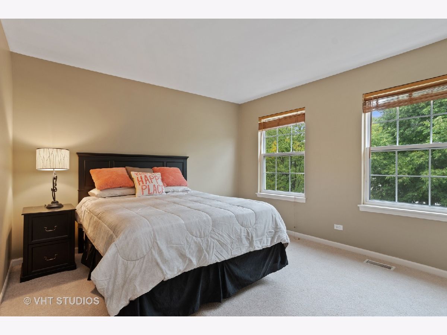
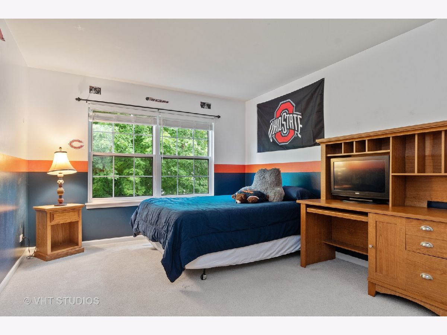
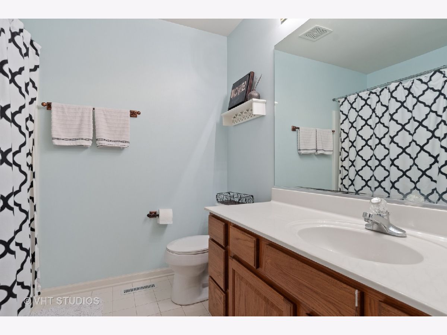
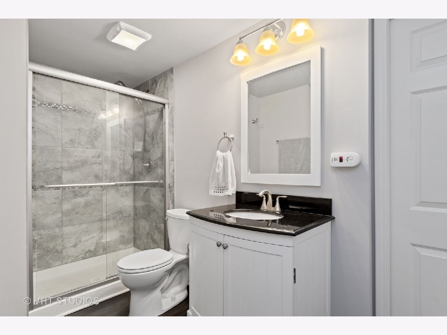
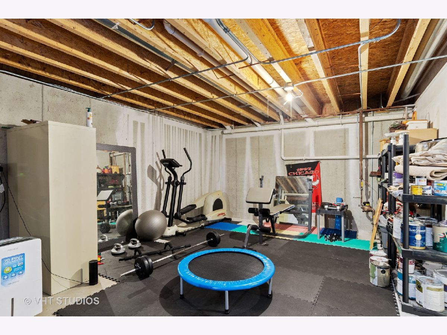
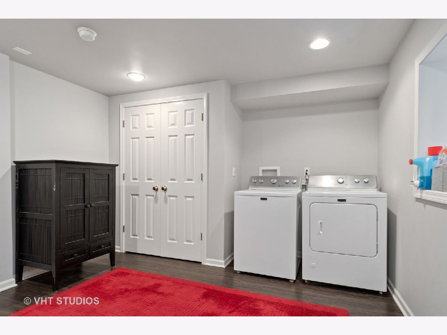
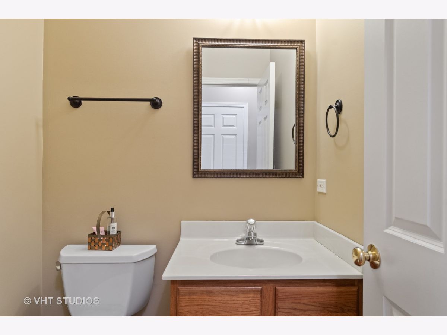
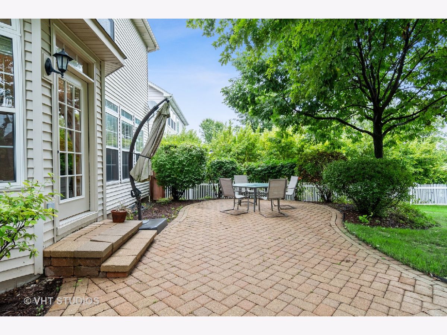
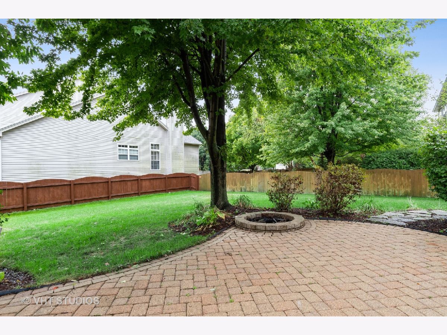
Room Specifics
Total Bedrooms: 4
Bedrooms Above Ground: 4
Bedrooms Below Ground: 0
Dimensions: —
Floor Type: Carpet
Dimensions: —
Floor Type: Carpet
Dimensions: —
Floor Type: Carpet
Full Bathrooms: 4
Bathroom Amenities: Separate Shower,Double Sink,Soaking Tub
Bathroom in Basement: 1
Rooms: Exercise Room
Basement Description: Partially Finished
Other Specifics
| 2 | |
| Concrete Perimeter | |
| Asphalt | |
| Patio, Brick Paver Patio, Storms/Screens | |
| — | |
| 129X70 | |
| Unfinished | |
| Full | |
| Hardwood Floors, Walk-In Closet(s), Open Floorplan | |
| Range, Microwave, Dishwasher, Refrigerator, Washer, Dryer, Stainless Steel Appliance(s) | |
| Not in DB | |
| — | |
| — | |
| — | |
| Gas Starter, Heatilator |
Tax History
| Year | Property Taxes |
|---|---|
| 2020 | $7,634 |
Contact Agent
Nearby Similar Homes
Nearby Sold Comparables
Contact Agent
Listing Provided By
Baird & Warner




