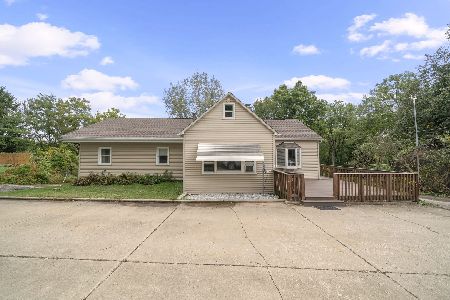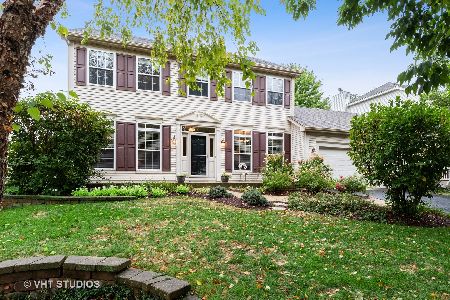603 Manhattan Circle, Oswego, Illinois 60543
$230,000
|
Sold
|
|
| Status: | Closed |
| Sqft: | 2,384 |
| Cost/Sqft: | $101 |
| Beds: | 4 |
| Baths: | 3 |
| Year Built: | 2004 |
| Property Taxes: | $7,378 |
| Days On Market: | 4558 |
| Lot Size: | 0,12 |
Description
This 2 Story home features partial brick front & covered front porch, Large 2 story foyer, kitchen with granite counter tops; island with planning desk, dinette and powder room with hardwood floors. Cath ceiling in living room and dining room, nice size family room with wood burning FP. Master suite with master bath. New white rear fence. Full basement too!!
Property Specifics
| Single Family | |
| — | |
| Traditional | |
| 2004 | |
| Full | |
| — | |
| No | |
| 0.12 |
| Kendall | |
| Park Place | |
| 180 / Annual | |
| None | |
| Public | |
| Public Sewer | |
| 08415330 | |
| 0307409007 |
Property History
| DATE: | EVENT: | PRICE: | SOURCE: |
|---|---|---|---|
| 9 Nov, 2012 | Sold | $190,000 | MRED MLS |
| 24 Jul, 2012 | Under contract | $199,000 | MRED MLS |
| — | Last price change | $209,900 | MRED MLS |
| 9 Nov, 2011 | Listed for sale | $219,900 | MRED MLS |
| 12 Dec, 2013 | Sold | $230,000 | MRED MLS |
| 3 Oct, 2013 | Under contract | $239,900 | MRED MLS |
| — | Last price change | $249,900 | MRED MLS |
| 5 Aug, 2013 | Listed for sale | $249,900 | MRED MLS |
Room Specifics
Total Bedrooms: 4
Bedrooms Above Ground: 4
Bedrooms Below Ground: 0
Dimensions: —
Floor Type: Carpet
Dimensions: —
Floor Type: Carpet
Dimensions: —
Floor Type: Carpet
Full Bathrooms: 3
Bathroom Amenities: Separate Shower,Double Sink
Bathroom in Basement: 0
Rooms: No additional rooms
Basement Description: Unfinished
Other Specifics
| 2 | |
| Concrete Perimeter | |
| Asphalt | |
| — | |
| — | |
| 129X42X131X147 | |
| — | |
| Full | |
| Vaulted/Cathedral Ceilings, Hardwood Floors | |
| Range, Microwave, Dishwasher | |
| Not in DB | |
| — | |
| — | |
| — | |
| Wood Burning |
Tax History
| Year | Property Taxes |
|---|---|
| 2012 | $6,628 |
| 2013 | $7,378 |
Contact Agent
Nearby Similar Homes
Nearby Sold Comparables
Contact Agent
Listing Provided By
Signature Landmark REO, Inc.








