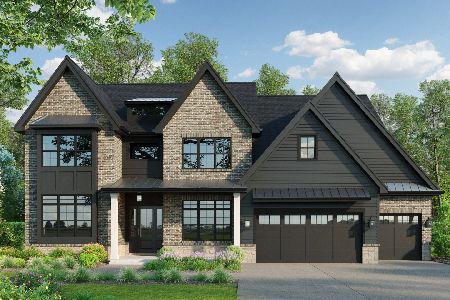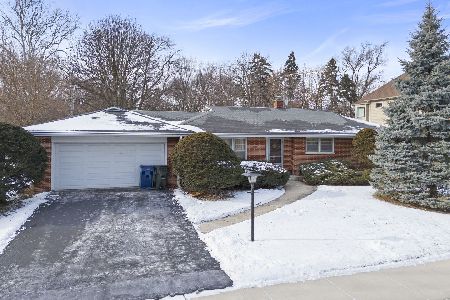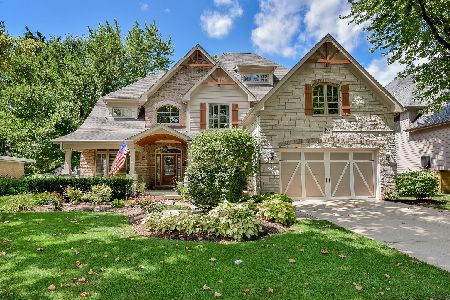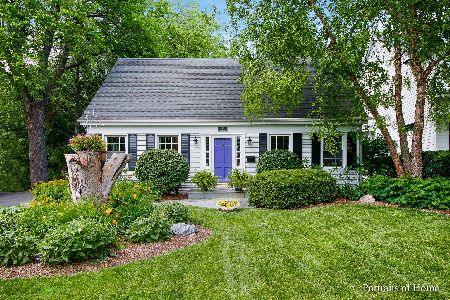605 Thornwood Drive, Naperville, Illinois 60540
$959,927
|
Sold
|
|
| Status: | Closed |
| Sqft: | 4,144 |
| Cost/Sqft: | $241 |
| Beds: | 4 |
| Baths: | 5 |
| Year Built: | 2011 |
| Property Taxes: | $19,380 |
| Days On Market: | 3656 |
| Lot Size: | 0,00 |
Description
FINALLY! Like NEW CONSTRUCTION in EAST Highlands UNDER $1M! Fine Appointments & Quality Craftsmanship thruout. 9'Ceilings 1st Flr, Hardwood Flrs, High End Cabinetry, Extensive Millwork, Kohler Fixtures & Designer Lighting to name a few. STUNNING KITCHEN features abundant cabinetry, upgraded Granite & ALL THERMADOR Stainless appliances including Dual Wall Ovens & 6 Burner Range. HUGE FAMILY RM w/Fireplace opens to spacious casual Dining & Kitchen. Dining Rm w/beautiful bank of windows & elegant Custom Woodwork. 1st Floor Office w/WOOD COFFERED ceiling & Wainscoting. Sun-filled 2nd Floor Loft & Reading Nook. Impressive Master w/dramatic tray ceiling, large Walk-in & Lux Bath w/custom shower & jetted tub. ALL BR's Feature WALK-IN CLOSETS & DIRECT Bath Access! Full Main Level Bath. 1st Floor MudRm w/BI Lockers. 2nd Floor Laundry. Finished Basement w/RecRm, Play/Exercise Area & WELL EQUIPPED BAR (Micro/DW/Ice/Bev Frig). Front & Back Stone Patios. Extensive Landscpng. Fully Fenced. 3 Car Gar
Property Specifics
| Single Family | |
| — | |
| Traditional | |
| 2011 | |
| Full | |
| — | |
| No | |
| — |
| Du Page | |
| East Highlands | |
| 0 / Not Applicable | |
| None | |
| Lake Michigan,Public | |
| Public Sewer | |
| 09148056 | |
| 0819113014 |
Nearby Schools
| NAME: | DISTRICT: | DISTANCE: | |
|---|---|---|---|
|
Grade School
Highlands Elementary School |
203 | — | |
|
Middle School
Kennedy Junior High School |
203 | Not in DB | |
|
High School
Naperville Central High School |
203 | Not in DB | |
Property History
| DATE: | EVENT: | PRICE: | SOURCE: |
|---|---|---|---|
| 13 Jun, 2016 | Sold | $959,927 | MRED MLS |
| 23 Apr, 2016 | Under contract | $999,900 | MRED MLS |
| 25 Feb, 2016 | Listed for sale | $999,900 | MRED MLS |
Room Specifics
Total Bedrooms: 4
Bedrooms Above Ground: 4
Bedrooms Below Ground: 0
Dimensions: —
Floor Type: Carpet
Dimensions: —
Floor Type: Carpet
Dimensions: —
Floor Type: Carpet
Full Bathrooms: 5
Bathroom Amenities: Whirlpool,Separate Shower,Double Sink,Full Body Spray Shower
Bathroom in Basement: 1
Rooms: Eating Area,Foyer,Loft,Mud Room,Office,Play Room,Recreation Room,Sitting Room
Basement Description: Finished
Other Specifics
| 3 | |
| Concrete Perimeter | |
| Concrete | |
| Deck, Patio | |
| Corner Lot,Fenced Yard,Landscaped | |
| 53X122X90X106 | |
| Unfinished | |
| Full | |
| Vaulted/Cathedral Ceilings, Bar-Wet, Hardwood Floors, Second Floor Laundry, First Floor Full Bath | |
| Double Oven, Microwave, Dishwasher, High End Refrigerator, Washer, Dryer, Disposal, Stainless Steel Appliance(s), Wine Refrigerator | |
| Not in DB | |
| Sidewalks, Street Lights, Street Paved | |
| — | |
| — | |
| Attached Fireplace Doors/Screen, Gas Log, Gas Starter, Heatilator |
Tax History
| Year | Property Taxes |
|---|---|
| 2016 | $19,380 |
Contact Agent
Nearby Similar Homes
Nearby Sold Comparables
Contact Agent
Listing Provided By
Weichert Realtors-Kingsland Properties











