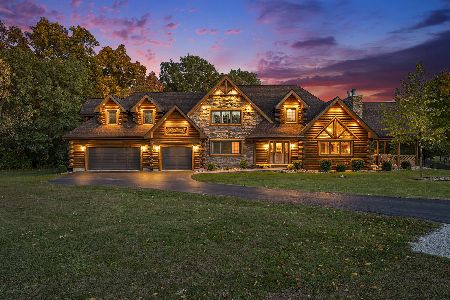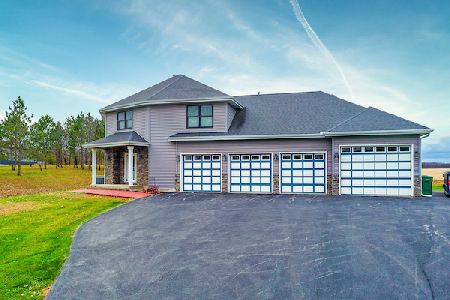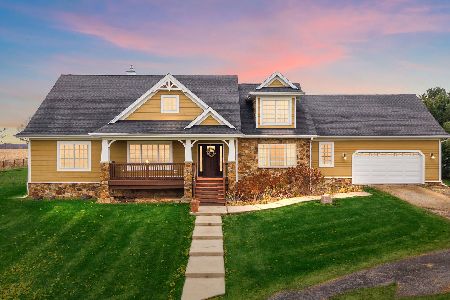6050 Tulip Lane, Grant Park, Illinois 60940
$395,000
|
Sold
|
|
| Status: | Closed |
| Sqft: | 4,300 |
| Cost/Sqft: | $101 |
| Beds: | 4 |
| Baths: | 5 |
| Year Built: | 2005 |
| Property Taxes: | $6,050 |
| Days On Market: | 4310 |
| Lot Size: | 0,00 |
Description
Beautiful home on 2 acres, 2 story,5 BR could be 6. 2 family rms, 4.1 Bas, bonus rm above garage,aeriated septic system, gorgeous kit open concept to Great Rm,super foyer entrance second level overlooks Grt Rm and kitchen, 2 large porches to enjoy outside, Walk-in closet, storage space,play ground for children with picnic table and a shed in the rolling hills of Dutch Valley Subd. Close to golf course.
Property Specifics
| Single Family | |
| — | |
| Prairie | |
| 2005 | |
| Full | |
| — | |
| No | |
| — |
| Kankakee | |
| Dutch Valley | |
| 0 / Not Applicable | |
| None | |
| Private Well | |
| Septic-Mechanical, Septic-Private | |
| 08578113 | |
| 01043440102200 |
Property History
| DATE: | EVENT: | PRICE: | SOURCE: |
|---|---|---|---|
| 2 Dec, 2014 | Sold | $395,000 | MRED MLS |
| 26 Aug, 2014 | Under contract | $435,900 | MRED MLS |
| 7 Apr, 2014 | Listed for sale | $435,900 | MRED MLS |
Room Specifics
Total Bedrooms: 5
Bedrooms Above Ground: 4
Bedrooms Below Ground: 1
Dimensions: —
Floor Type: Carpet
Dimensions: —
Floor Type: Carpet
Dimensions: —
Floor Type: Carpet
Dimensions: —
Floor Type: —
Full Bathrooms: 5
Bathroom Amenities: —
Bathroom in Basement: 1
Rooms: Bonus Room,Bedroom 5,Great Room,Office
Basement Description: Finished
Other Specifics
| 3 | |
| Concrete Perimeter | |
| Concrete | |
| Porch | |
| — | |
| 538X125X312X212X99X40 | |
| Unfinished | |
| Full | |
| First Floor Bedroom, First Floor Laundry, First Floor Full Bath | |
| Range, Microwave, Dishwasher, Refrigerator, Freezer, Washer, Dryer | |
| Not in DB | |
| — | |
| — | |
| — | |
| — |
Tax History
| Year | Property Taxes |
|---|---|
| 2014 | $6,050 |
Contact Agent
Nearby Sold Comparables
Contact Agent
Listing Provided By
Rosenboom Realty - B






