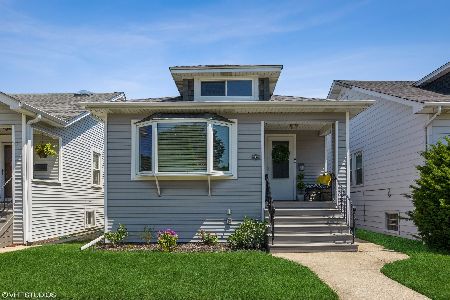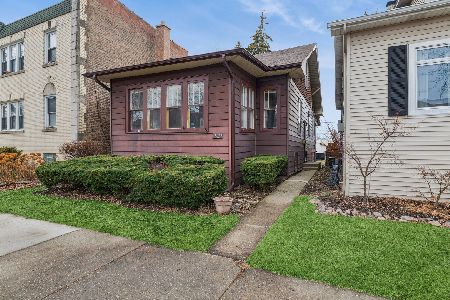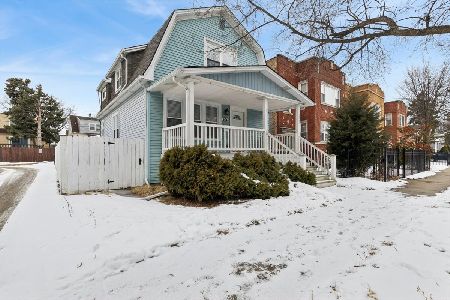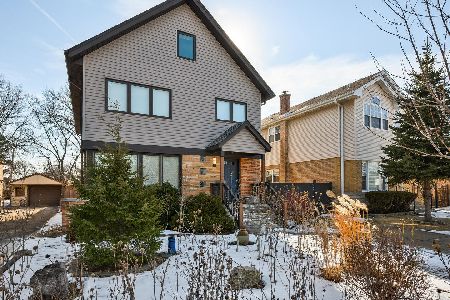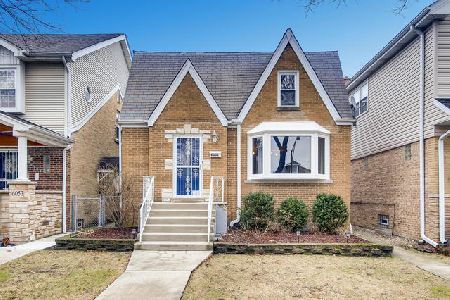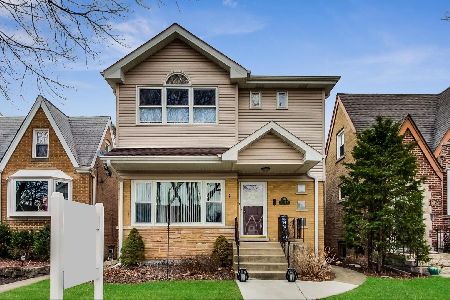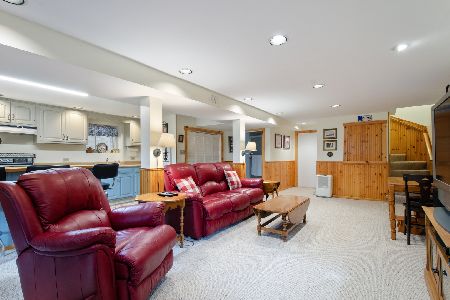6051 Marmora Avenue, Jefferson Park, Chicago, Illinois 60646
$435,000
|
Sold
|
|
| Status: | Closed |
| Sqft: | 2,450 |
| Cost/Sqft: | $179 |
| Beds: | 4 |
| Baths: | 4 |
| Year Built: | 1951 |
| Property Taxes: | $5,928 |
| Days On Market: | 2701 |
| Lot Size: | 0,09 |
Description
Beautiful English Tudor Featuring 4 Bedrms/4 Baths in the Heart of South Edgebrook! Enjoy the Pretty Tree-Lined Street & Neighborhood. The Open Floor Plan is Spacious Featuring Sunny Living Rm/Dining Rm Combo, 1st Flr Bed/Full Bath, Chef's Kitchen with New SS Appls Overlooking the Family Rm & Eat-In Area, 3 Beds Up with Master Suite with New Bathrm & Walk- In Designer Closet, Enjoy the Lower Level with Rec Rm, Bar, Bath, Laundry, Game Area, Storage and Walk-Out. All Freshly Painted & Large Closets Thru-Out! Enjoy the Park-Like Yard with 2.5 Car Garage & Party Door & Deck. Walk to Park, Forest Preserves and Bike Trails.
Property Specifics
| Single Family | |
| — | |
| Tudor | |
| 1951 | |
| Full | |
| — | |
| No | |
| 0.09 |
| Cook | |
| — | |
| 0 / Not Applicable | |
| None | |
| Lake Michigan | |
| Public Sewer | |
| 10107153 | |
| 13052140070000 |
Nearby Schools
| NAME: | DISTRICT: | DISTANCE: | |
|---|---|---|---|
|
Grade School
Hitch Elementary School |
299 | — | |
|
Middle School
Hitch Elementary School |
299 | Not in DB | |
|
High School
Taft High School |
299 | Not in DB | |
|
Alternate High School
Northside College Preparatory Se |
— | Not in DB | |
Property History
| DATE: | EVENT: | PRICE: | SOURCE: |
|---|---|---|---|
| 25 Sep, 2008 | Sold | $443,000 | MRED MLS |
| 25 Aug, 2008 | Under contract | $469,000 | MRED MLS |
| — | Last price change | $489,000 | MRED MLS |
| 5 Jun, 2008 | Listed for sale | $489,000 | MRED MLS |
| 12 Dec, 2018 | Sold | $435,000 | MRED MLS |
| 9 Nov, 2018 | Under contract | $439,500 | MRED MLS |
| 9 Oct, 2018 | Listed for sale | $439,500 | MRED MLS |
| 16 Jul, 2020 | Sold | $429,888 | MRED MLS |
| 9 Jun, 2020 | Under contract | $435,000 | MRED MLS |
| 4 Jun, 2020 | Listed for sale | $435,000 | MRED MLS |
Room Specifics
Total Bedrooms: 4
Bedrooms Above Ground: 4
Bedrooms Below Ground: 0
Dimensions: —
Floor Type: Hardwood
Dimensions: —
Floor Type: Hardwood
Dimensions: —
Floor Type: Hardwood
Full Bathrooms: 4
Bathroom Amenities: Separate Shower,Double Sink
Bathroom in Basement: 1
Rooms: Recreation Room,Utility Room-Lower Level,Deck,Foyer
Basement Description: Finished
Other Specifics
| 2.5 | |
| Concrete Perimeter | |
| — | |
| Deck | |
| Fenced Yard | |
| 30 X 125 | |
| — | |
| Full | |
| Hardwood Floors, First Floor Bedroom, First Floor Full Bath | |
| — | |
| Not in DB | |
| Sidewalks, Street Lights, Street Paved | |
| — | |
| — | |
| — |
Tax History
| Year | Property Taxes |
|---|---|
| 2008 | $3,267 |
| 2018 | $5,928 |
| 2020 | $8,048 |
Contact Agent
Nearby Similar Homes
Nearby Sold Comparables
Contact Agent
Listing Provided By
Dream Town Realty

