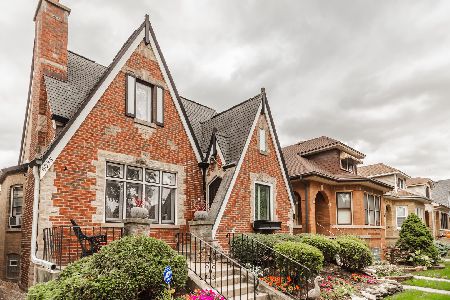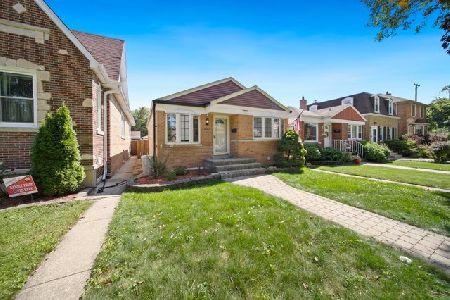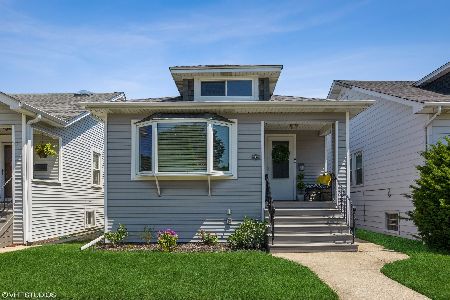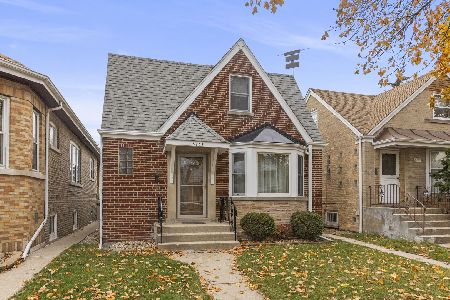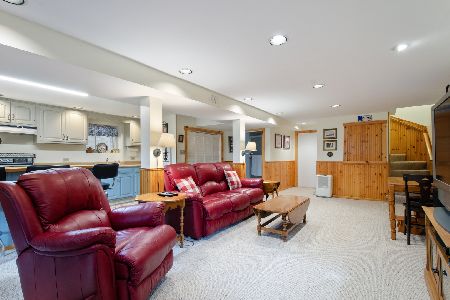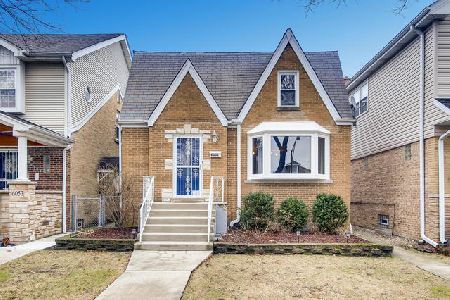6055 Marmora Avenue, Jefferson Park, Chicago, Illinois 60646
$450,000
|
Sold
|
|
| Status: | Closed |
| Sqft: | 2,900 |
| Cost/Sqft: | $155 |
| Beds: | 4 |
| Baths: | 3 |
| Year Built: | 1927 |
| Property Taxes: | $4,187 |
| Days On Market: | 2806 |
| Lot Size: | 0,00 |
Description
Beautiful Brick Octogon Bungalow on one of the Best Streets in Highly Desirable South Edgebrook Surrounded by Indian Rd Park and Edgebrook Golf Course. Enjoy the Main Level Including Foyer, Sunny Living Rm with Decorative Fireplace and Amazing Stained Glass Windows, Large Formal Dining Rm, 2 Bedrms with Good Closet Space, Eat-In Kitchen with All New No Smudge Stainless Steel Appliances, Spacious Completely Updated Bathrooms on Every Level, 2nd Floor is Completely Remodeled Down to the Studs & Fully Dormered Featuring 2 Bedrms each with Awesome Walk-In Closets and a Spa-Like Bathroom, Lower Level has a Huge Rec Rm, High Ceiling Height, Beautiful Lighting, Wine Cellar, Office Space, Laundry & Plenty of Storage. Boiler and Space PAC - the perfect combination. ALL NEW- Boiler, Roof & Gutters, H2O Tank, Back Concrete Stairs & FLOOD CONTROL. Park-Like Yard with Professional Landscaping. Walk to Restaurants & Highly Rated Hitch Elementary/ Taft HS. Easy Commute to Downtown. LOW TAXES
Property Specifics
| Single Family | |
| — | |
| Bungalow | |
| 1927 | |
| Full | |
| — | |
| No | |
| — |
| Cook | |
| — | |
| 0 / Not Applicable | |
| None | |
| Lake Michigan | |
| Public Sewer | |
| 09913936 | |
| 13052140050000 |
Nearby Schools
| NAME: | DISTRICT: | DISTANCE: | |
|---|---|---|---|
|
Grade School
Hitch Elementary School |
299 | — | |
|
Middle School
Hitch Elementary School |
299 | Not in DB | |
|
High School
Taft High School |
299 | Not in DB | |
Property History
| DATE: | EVENT: | PRICE: | SOURCE: |
|---|---|---|---|
| 29 Jun, 2018 | Sold | $450,000 | MRED MLS |
| 28 Apr, 2018 | Under contract | $450,000 | MRED MLS |
| 12 Apr, 2018 | Listed for sale | $450,000 | MRED MLS |
Room Specifics
Total Bedrooms: 4
Bedrooms Above Ground: 4
Bedrooms Below Ground: 0
Dimensions: —
Floor Type: Hardwood
Dimensions: —
Floor Type: Hardwood
Dimensions: —
Floor Type: Hardwood
Full Bathrooms: 3
Bathroom Amenities: Separate Shower,Steam Shower,Double Sink,Full Body Spray Shower
Bathroom in Basement: 1
Rooms: Other Room,Walk In Closet,Other Room,Storage,Utility Room-Lower Level,Foyer
Basement Description: Finished,Exterior Access
Other Specifics
| — | |
| Concrete Perimeter | |
| — | |
| Brick Paver Patio | |
| Fenced Yard | |
| 30X125 | |
| — | |
| — | |
| Hardwood Floors, First Floor Bedroom, First Floor Full Bath | |
| Range, Microwave, Dishwasher, Refrigerator, Bar Fridge, Washer, Dryer, Stainless Steel Appliance(s) | |
| Not in DB | |
| Sidewalks, Street Lights, Street Paved | |
| — | |
| — | |
| — |
Tax History
| Year | Property Taxes |
|---|---|
| 2018 | $4,187 |
Contact Agent
Nearby Similar Homes
Nearby Sold Comparables
Contact Agent
Listing Provided By
Dream Town Realty

