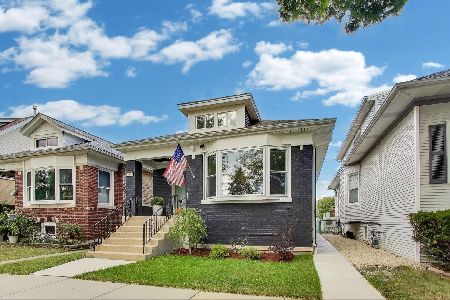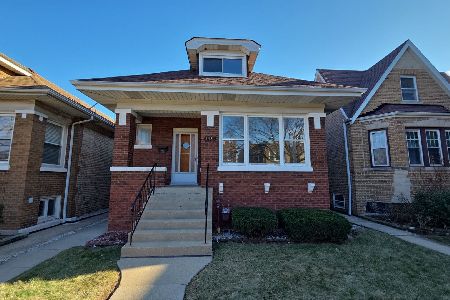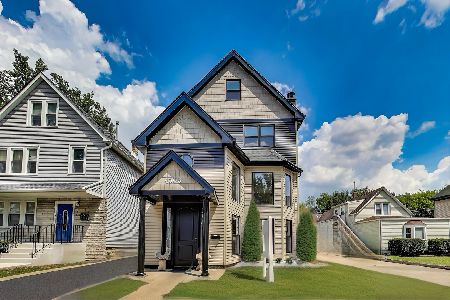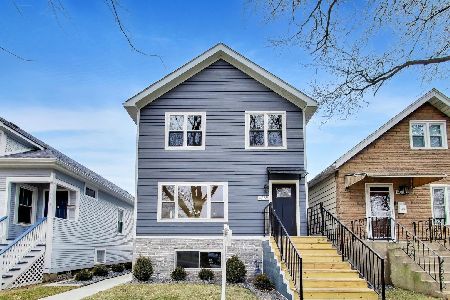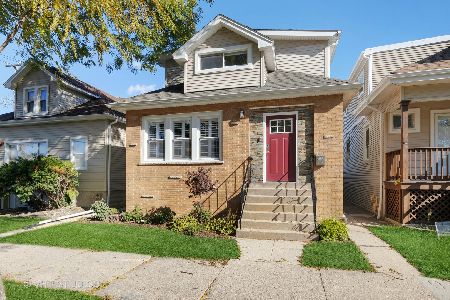6053 Montrose Avenue, Portage Park, Chicago, Illinois 60634
$510,000
|
Sold
|
|
| Status: | Closed |
| Sqft: | 2,750 |
| Cost/Sqft: | $193 |
| Beds: | 3 |
| Baths: | 2 |
| Year Built: | 1920 |
| Property Taxes: | $6,237 |
| Days On Market: | 2087 |
| Lot Size: | 0,07 |
Description
Chic Industrial Urban Loft nestled in the heart of Portage Park. Take the virtual tour of this unique single family home that opens up to airy 12 foot Ceilings throughout the space, Floor Plan and Designer finishes that creates a Sophisticated Urban Oasis. This 1920's all brick structure was rebuilt in 2005, with many designer touches that are truly unique. Designed as a highly functional open floor plan which was home to a local fashion designer to many celebrities. Now more than ever a live work space is a value. Imagine your friends and family in this home. Keep your tooties warm on the polished acid washed radiant concrete floors that are a work of art unto their own which run the expanse of the lower level. Elevated Kitchen with light reflecting Cherry Hardwood flooring, rich honed deep Charcoal Granite, Island counters in Earth tone Concrete, all Stainless Appliances by Jenn-Aire, Bosch and Frigidaire Pro provide just on of many gathering spaces. A Contemporary Deep Grey Washed Concrete and Steel Spine Staircase connect the lower and upper levels. Lower Level Full Bath includes 12 foot ceilings, Circular 2 person shower with Italian tile, Kohler Body Sprays, luxury Rain & Hand Held shower heads, the coved tray ceiling in the main bath area lends to a cosmopolitan jewel box. Upper level features skylights that add tons of natural light to the space. Escape to your California inspired spa like bath upstairs in a 72" Bain Ultra Chromotherapy Air Jet Soaking tub. Vanities flank the 2 person walk in shower with Kohler fixtures and Oceanside glass tile and Electric Radiant floors throughout the bath to keep you warm on those blustery Chicago days. Master bedroom includes a massive closet with Elfa organizational closet system. Custom Headboard niche with recessed lighting and a walk out deck create a cozy get away space. Entertain on the patio on those perfect Chicago nights on the Patio nestled off mudroom, a perfect area to escape into your own urban sanctuary. This home was designed with an artist studio space in mind. Let your creative energy run wild in the 500 sq.ft vented studio space. Beautiful Pella windows and doors are used throughout the home and Steel and Fiberglass Therma Tru Composite door and grey blue slate tile provides a tailored entry into the home. Enjoy the Portage Park neighborhood with a very popular farmer market, a place for your furry friends to play and lush grounds to take in on those warm summer evenings. 2.5 car garage off the alley and a ideal location near transportation, expressways and minutes to lakefront and loop adds to ease of city conveniences. Smyser Elementary is a couple blocks away. Take the virtual tour of the home to experience the urban vibe of this home.
Property Specifics
| Single Family | |
| — | |
| Contemporary | |
| 1920 | |
| None | |
| — | |
| No | |
| 0.07 |
| Cook | |
| — | |
| — / Not Applicable | |
| None | |
| Lake Michigan | |
| Public Sewer | |
| 10694308 | |
| 13173050030000 |
Nearby Schools
| NAME: | DISTRICT: | DISTANCE: | |
|---|---|---|---|
|
Grade School
Smyser Elementary School |
299 | — | |
|
Middle School
Smyser Elementary School |
299 | Not in DB | |
|
High School
Taft High School |
299 | Not in DB | |
Property History
| DATE: | EVENT: | PRICE: | SOURCE: |
|---|---|---|---|
| 13 Aug, 2020 | Sold | $510,000 | MRED MLS |
| 26 Jun, 2020 | Under contract | $530,000 | MRED MLS |
| 5 May, 2020 | Listed for sale | $530,000 | MRED MLS |
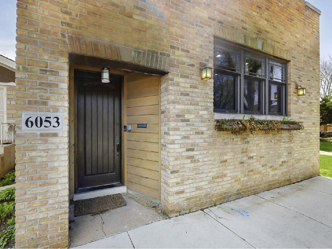
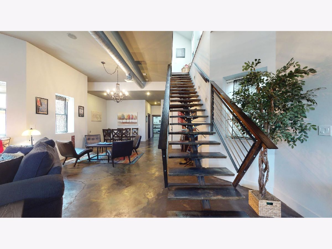
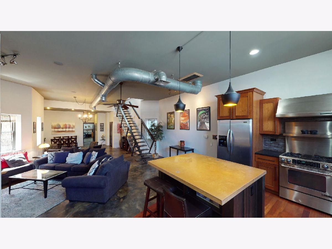
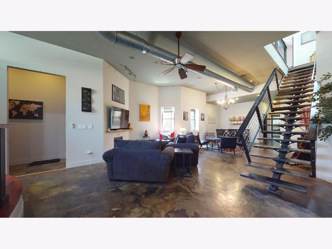
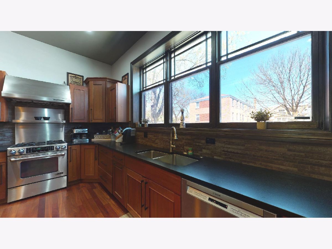
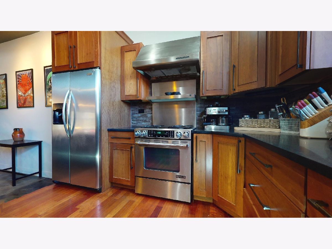
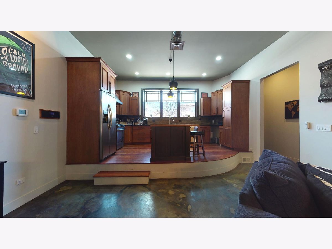
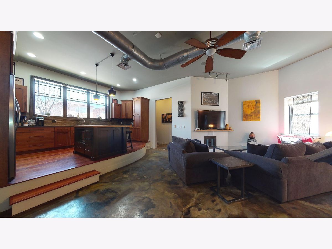
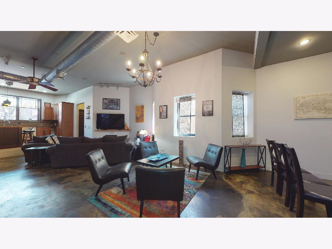
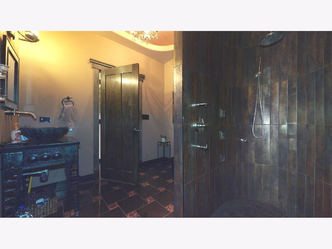
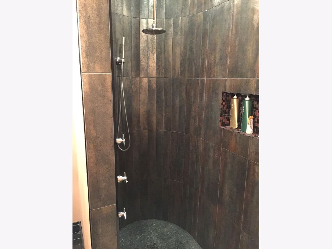
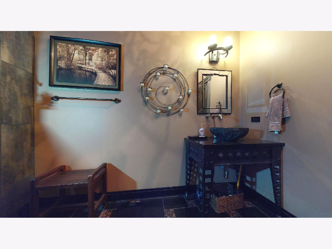
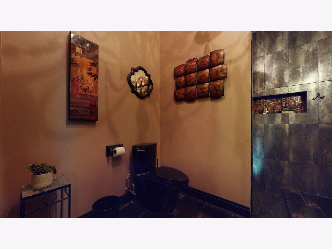
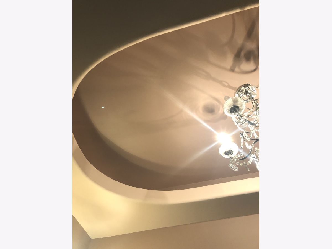
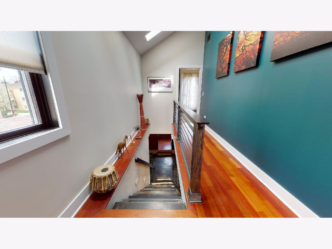
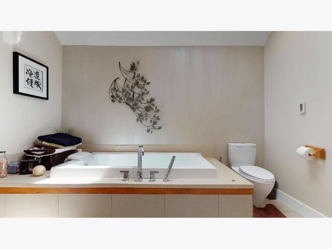
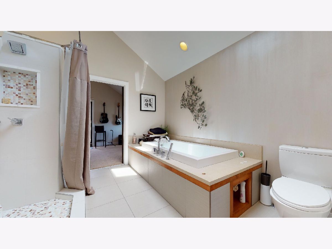
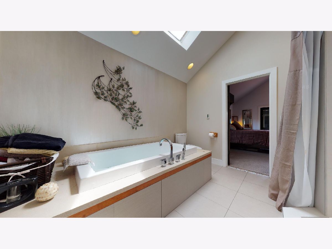
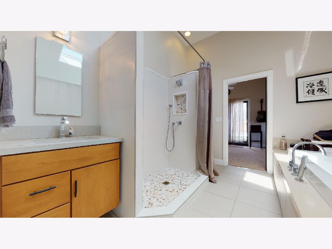
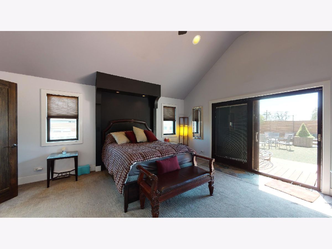
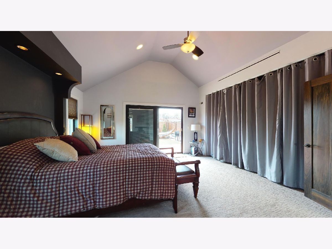
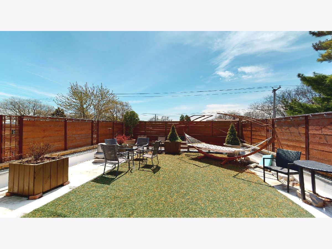
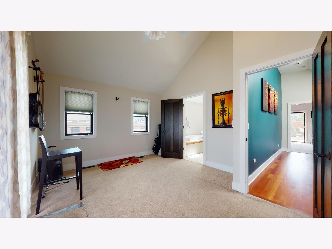
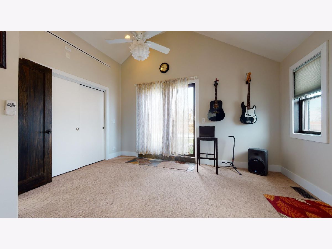
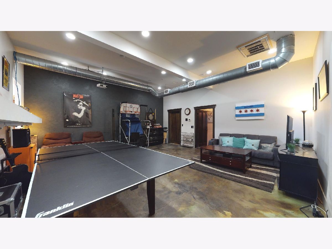
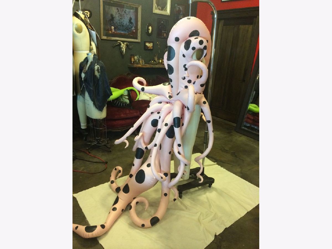
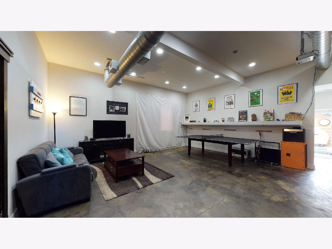
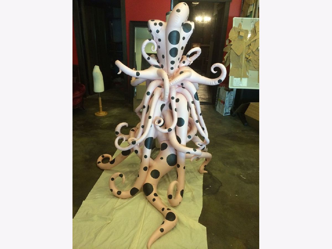
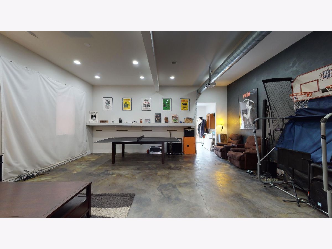
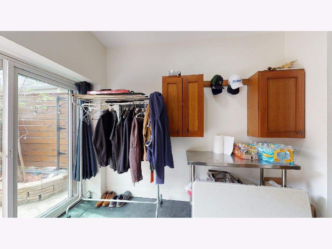
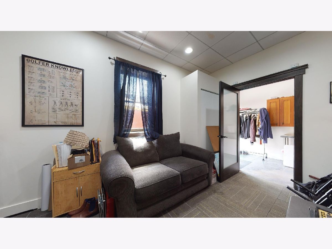
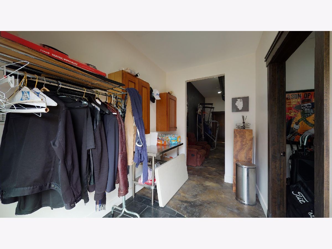
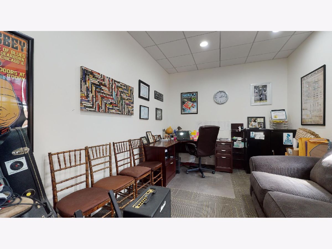
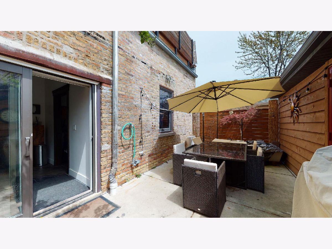
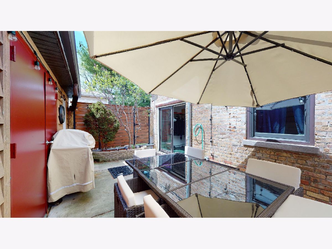
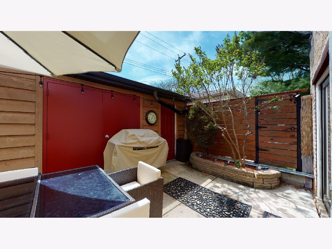
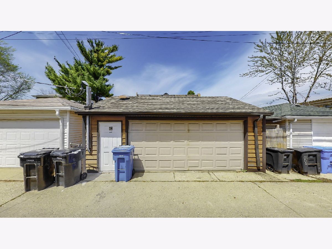
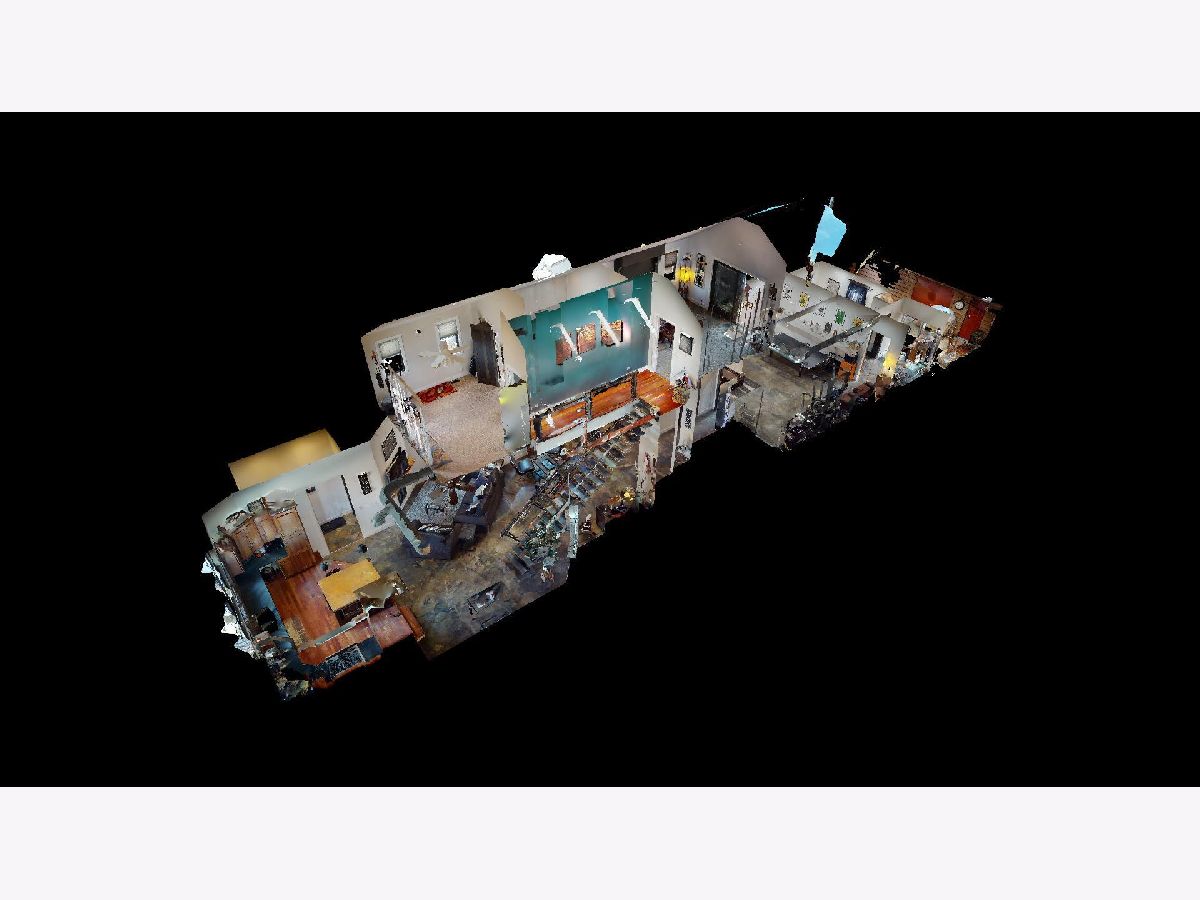
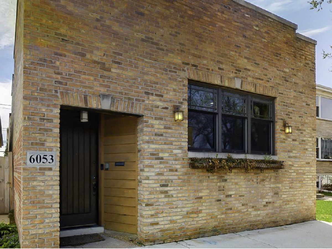
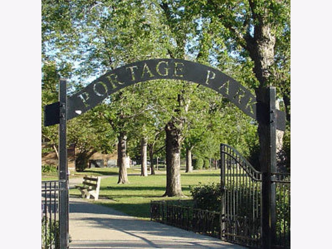
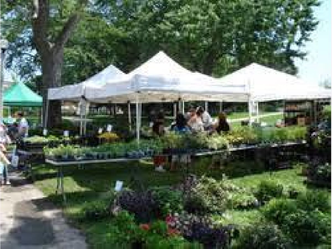
Room Specifics
Total Bedrooms: 3
Bedrooms Above Ground: 3
Bedrooms Below Ground: 0
Dimensions: —
Floor Type: Carpet
Dimensions: —
Floor Type: Carpet
Full Bathrooms: 2
Bathroom Amenities: Whirlpool,Separate Shower,Double Sink,Soaking Tub
Bathroom in Basement: 0
Rooms: Mud Room
Basement Description: None
Other Specifics
| 2.5 | |
| Concrete Perimeter | |
| Off Alley | |
| Patio, Roof Deck, Storms/Screens | |
| — | |
| 25X125 | |
| Unfinished | |
| — | |
| Vaulted/Cathedral Ceilings, Skylight(s), Heated Floors, First Floor Laundry, First Floor Full Bath | |
| Range, Microwave, Dishwasher, Refrigerator, Washer, Dryer, Disposal, Stainless Steel Appliance(s), Range Hood | |
| Not in DB | |
| Park, Curbs, Sidewalks, Street Lights, Street Paved | |
| — | |
| — | |
| — |
Tax History
| Year | Property Taxes |
|---|---|
| 2020 | $6,237 |
Contact Agent
Nearby Similar Homes
Nearby Sold Comparables
Contact Agent
Listing Provided By
Keller Williams Premiere Properties

